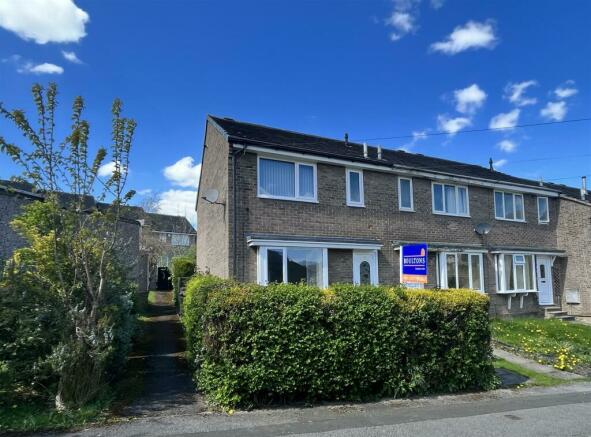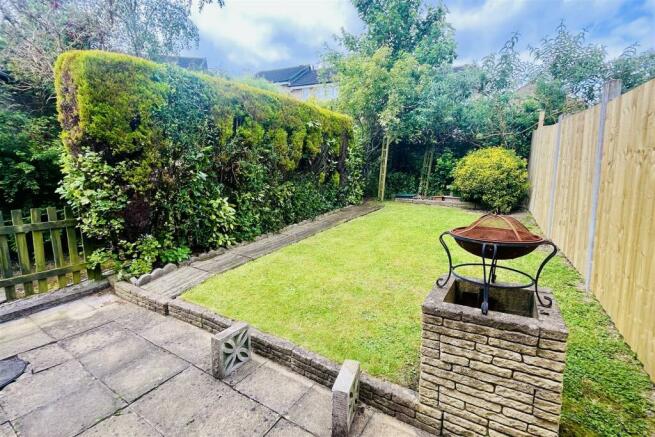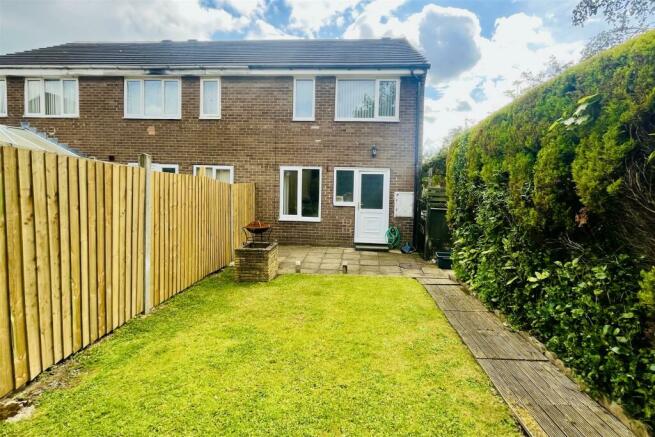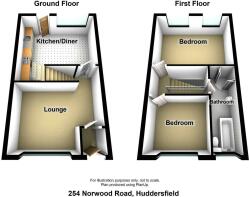
Norwood Road, Birkby, Huddersfield

- PROPERTY TYPE
End of Terrace
- BEDROOMS
2
- BATHROOMS
1
- SIZE
Ask agent
Key features
- IMMACULATELY PRESENTED
- NO ONWARD CHAIN
- 2 DOUBLE BEDROOMS
- ADDITIONAL LAND & PARKING
- VERY WELL APPOINTED
- GREAT BASE FOR COMMUTERS
- “TURN KEY” OPPORTUNITY
- VIEWING ADVISED
- MORE THAN MEETS THE EYE
- EPC C
Description
Ideally suited to young professionals and growing families alike is this smart and stylish end town house which has been the subject of a comprehensive program of modernisation and improvement by the current vendor. Occupying a larger than average “plot” with additional areas of garden on top of the traditional private rear garden and also having the benefit of a garage plot and a hard standing area perfect for secure parking arrangements. This modern home features a comfortable and well presented lounge, a contemporary fitted living/dining kitchen, two double bedrooms (the master is large enough to split (works and regs req)) a house bathroom fitted with a four piece white suite, plus the aforementioned gardens and parking/garage base. As one would expect from a modern home you will find a gas fired central heating system and sealed unit double glazing. The property also occupies an established and popular residential location within easy reach of both local and regional financial centres with the M62, Huddersfield, Brighouse and Halifax all within comfortable proximity.
Entrance Lobby - 0.84m x 0/89m (2'9" x 0'0"/291'11") - Accessed via a uPVC double glazed window with red rose stained glass detail and privacy glass inset. There is an engineered oak floor covering and an internal door leading through to the Lounge at the front of the property.
Lounge - 4.3m maximum x 3.3m maximum (14'1" maximum x 10'9" - In keeping with the remainder of the property, this room is in excellent decorative order, presented in a contemporary fashion with a continuation of the engineered oak floor covering. An abundance of natural light floods in via the uPVC double glazed box bay window positioned to the front elevation. There is a central heating radiator, decorative accent wall, a number of plug sockets and passage to the first floor via a centrally positioned staircase. An internal door then leads through the living/dining kitchen at the rear.
Living/Dining Kitchen - 4,3m maximum or 3.3m minimum x 4.3m (13'1",9'10" m - Fitted with a range of white, contemporary, high gloss wall and base units, handleless in design, complemented by quartz effect working surfaces which incorporate a composite inset sink unit with mixer tap over and a four ring gas hob with fitted glass splashback behind. You will find slate effect splash-backs surrounding the preparation areas and the kitchen is further equipped with an oven beneath the hob and an integrated extraction unit over. There is also an integrated fridge and freezer, automatic washing machine, social breakfast bar/island with curved details reflected in useful additional corner cupboard storage units. Slate effect flooring and a a uPVC double glazed window positioned to the rear elevation overlooking the garden. A uPVC double glazed door with privacy glass inset allows access to the rear and spotlights to the ceiling provide additional ambient lighting. Central heating radiator.
First Floor -
Bedroom 1, Rear - 3.6m to the wardrobe doors x 3.3m (11'9" to the wa - The fitted bedroom furniture comprises floor to ceiling, full width mirror door fronted sliding robes which have a range of hanging and shelving. There is a matching dresser drawer unit and two a uPVC double glazed windows positioned to the rear elevation.Two central heating radiators and decorative coving.
(It should be noted that some of the neighbouring properties have taken advantage of the two windows in this room to create two bedrooms, subject to the necessary works and consents)
Bedroom 2, Front - 2.8m x 2.6m (9'2" x 8'6") - With a semi open aspect down Norwood Road and towards Cowcliffe Hill via a a uPVC double glazed window, central heating radiator.
House Bathroom - 4.2m x 1.2m (13'9" x 3'11") - Fitted with a white, contemporary four piece suite comprising panel bath with traditional mixer tap and hand held shower attachment over, pedestal hand wash basin with mixer tap, quadrant shower cubicle and low flush wc. Slate effect tile floor covering, porcelain tiled walls, spotlights, heated towel rail and a uPVC double glazed window with privacy glass inset.
Landing - With a loft hatch allowing access to the roof void which has a pull-down ladder. The roof void is partly boarded and houses the Vokera combination boiler.
Outside - Amounting to circa 660 square yards which is around triple the size of the average plot for a corresponding house type in the area. Private lawned gardens, secure block paved hard standing, garage shell and patio seating are all to be found with this unusually large parcel of land. Perfect for a variety of uses and future owners.
Tenure - A long leasehold arrangement with Thornhill Estates LTD and with 956 years remaining at £14 per annum, all details to be confirmed during the conveyancing process.
Council Tax Band B -
Brochures
Norwood Road, Birkby, HuddersfieldBrochure- COUNCIL TAXA payment made to your local authority in order to pay for local services like schools, libraries, and refuse collection. The amount you pay depends on the value of the property.Read more about council Tax in our glossary page.
- Band: B
- PARKINGDetails of how and where vehicles can be parked, and any associated costs.Read more about parking in our glossary page.
- Yes
- GARDENA property has access to an outdoor space, which could be private or shared.
- Yes
- ACCESSIBILITYHow a property has been adapted to meet the needs of vulnerable or disabled individuals.Read more about accessibility in our glossary page.
- Ask agent
Norwood Road, Birkby, Huddersfield
NEAREST STATIONS
Distances are straight line measurements from the centre of the postcode- Huddersfield Station1.2 miles
- Lockwood Station1.9 miles
- Deighton Station2.0 miles
About the agent
Boultons is an independent firm of Estate Agents, Auctioneers and Commercial Letting. Specialists in both the residential and commercial fields together with a team of experienced Chartered Surveyors.
Owned and run by Chartered Surveyors and qualified Estate Agents in Huddersfield, we understand the importance of traditional customer values with a professional, progressive and conscientious approach to success.
As a company that is Regulated by RICS, we are subject to RICS Rules o
Industry affiliations



Notes
Staying secure when looking for property
Ensure you're up to date with our latest advice on how to avoid fraud or scams when looking for property online.
Visit our security centre to find out moreDisclaimer - Property reference 33171647. The information displayed about this property comprises a property advertisement. Rightmove.co.uk makes no warranty as to the accuracy or completeness of the advertisement or any linked or associated information, and Rightmove has no control over the content. This property advertisement does not constitute property particulars. The information is provided and maintained by Boultons, Huddersfield. Please contact the selling agent or developer directly to obtain any information which may be available under the terms of The Energy Performance of Buildings (Certificates and Inspections) (England and Wales) Regulations 2007 or the Home Report if in relation to a residential property in Scotland.
*This is the average speed from the provider with the fastest broadband package available at this postcode. The average speed displayed is based on the download speeds of at least 50% of customers at peak time (8pm to 10pm). Fibre/cable services at the postcode are subject to availability and may differ between properties within a postcode. Speeds can be affected by a range of technical and environmental factors. The speed at the property may be lower than that listed above. You can check the estimated speed and confirm availability to a property prior to purchasing on the broadband provider's website. Providers may increase charges. The information is provided and maintained by Decision Technologies Limited. **This is indicative only and based on a 2-person household with multiple devices and simultaneous usage. Broadband performance is affected by multiple factors including number of occupants and devices, simultaneous usage, router range etc. For more information speak to your broadband provider.
Map data ©OpenStreetMap contributors.





