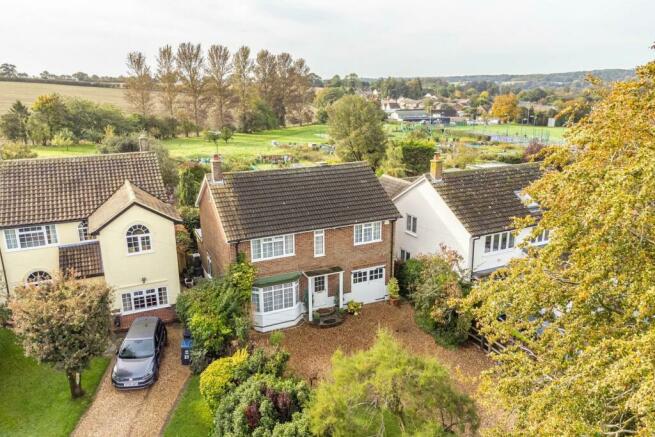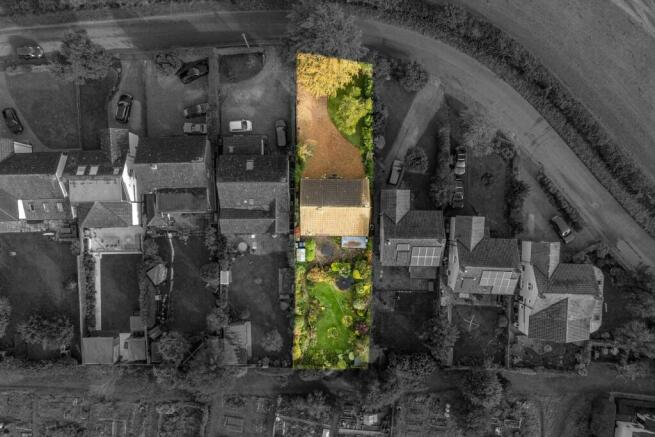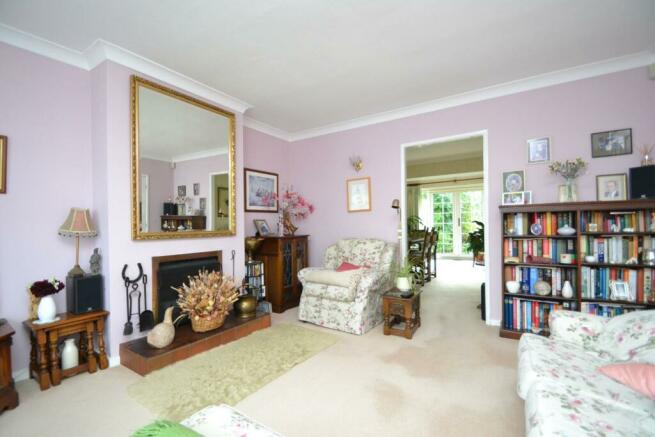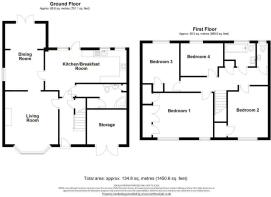Friars Road, Braughing, Ware

- PROPERTY TYPE
Detached
- BEDROOMS
4
- BATHROOMS
2
- SIZE
1,450 sq ft
135 sq m
- TENUREDescribes how you own a property. There are different types of tenure - freehold, leasehold, and commonhold.Read more about tenure in our glossary page.
Freehold
Key features
- Ample scope to extend, subject to planning permission.
- Detached four bedroom family home family home.
- Family Bathroom. Downstairs shower room. Separate first floor W.C.
- Living room with feature open fireplace and bay window.
- Dual aspect dining room with French doors out onto sun terrace.
- Good sized kitchen breakfast room.
- Mature and well stocked South facing rear garden.
- Generous gravel driveway providing ample parking.
- Large loft giving further potential to extend, subject to planning permission.
Description
A new owner has the fabulous opportunity to enjoy this lovely house with the option to put their own stamp on it, with extension potential to the front, rear and loft if desired, subject to local authority planning permission.
Entrance - Steps up to half glazed uPVC front door. Carriage lamp to side. Portico style storm porch.
Entrance Hall - 1.13m x 3.64m (3'8" x 11'11") - Traditional hallway with stairs rising to first floor. Deep under stairs storage cupboard. Radiator. Doors off to living room and kitchen/breakfast room.
Living Room - 3.95m x 4.40m max (12'11" x 14'5" max) - Measured into bay. Double glazed bay window to front affording wonderful countryside views. Radiator. Coved cornice. Fireplace with tiled hearth and open fire. Open arch through to:
Dining Room - 5.38m x 2.87m (17'7" x 9'4") - Dual aspect with double glazed frosted window to side and wide double glazed French doors with sidelights opening to the garden. Built-in shelving to alcove. Radiator. Coved cornice. Door to:
Kitchen / Breakfast Room - 6.05m x 2.42m < 2.96m - The kitchen area is fitted with a range of wall, base and display cupboards with complementary work surfaces over. Inset sink and drainer. Tiled splash-backs. Built-in 'Bosch' electric fan oven/grill. 'Neff' four ring gas hob with illuminated extractor canopy over. Integrated appliances to include: washing machine, dishwasher and fridge/freezer. Twin double glazed window overlooking the garden.
The breakfast area has ample space for a table and has built-in bench seating with storage below. Double glazed window and door to the garden.
Shower Room - 1.8m x 3.65>1.99 (5'10" x 11'11">6'6") - Fitted with a modern white suite. Low level W.C, Vanity wash hand basin with cupboard below. Large, corner walk-in shower with curve glazed screen. Chrome heated towel rail. Deep built-in cupboard housing a radiator, ideal for drying items of laundry. Further cupboard housing 'Worcester' gas fired boiler.
First Floor -
Landing - 6.34m x 1.74m (20'9" x 5'8") - Spacious landing with double glazed frosted window to side. Loft access hatch. Recessed airing cupboard.
Master Bedroom - 4.40m x 3.40m (14'5" x 11'1") - Measured up to wardrobes. Double glazed window to front aspect with stunning views. Radiator. Range of built-in wardrobes and a further deep storage cupboard with hanging rail, shelving and curtesy light.
Bedroom Two - 3.83m x 2.96m (12'6" x 9'8") - Double glazed window to front, once again breath taking views. Recessed storage cupboard. Radiator. Coved cornice.
Bedroom Three - 2.98m x 2.59m (9'9" x 8'5") - Double glazed window to rear aspect. Built-in vanity wash hand basin with cupboard below. Radiator. Coved cornice.
Bedroom Four - 2.96m x 2.73m (9'8" x 8'11") - Plus door recess. Double glazed window to rear. Radiator. Coved cornice.
Family Bathroom - 1.70m x 2.30m max (5'6" x 7'6" max) - Three piece suite. Panel enclosed bath. Low level W.C. Pedestal wash hand basin. Radiator/heated towel rail. Extractor fan. Double glazed frosted window.
Separate Water Closet - 0.82m x 1.79m (2'8" x 5'10") - Low level W.C. and wall mounted wash hand basin. Double glazed frosted window.
Loft - 9.08m 3.12 (29'9" 10'2") - The simple structure to the roof, lends itself to loft conversion subject to planning / building regulations. Large space with power and light. Drop down ladder. Crittal window to gable end side. Partially boarded. Good head height. Measurements at waist height.
Outside -
Partially Converted Garage - 2.78m x 2.67m (9'1" x 8'9") - The rear of the garage has been partially converted to provide the ground floor shower room, however there are still double doors to the front opening to provide good storage space. Power and light connected.
South Facing Rear Garden - A delightful feature of this house and a real credit to the current owner. Backing allotments and with some of East Hertfordshire's most beautiful countryside beyond, to the immediate rear of the house is a wide sun terrace, a lovely place to sit and enjoy some peace and tranquillity and the calming sounds of the trickling fountain from the ornamental pond. A pathway meanders through an array of mature planting, offering interest and colour throughout the seasons, a well kept lawn and a 6' x 4' greenhouse. The garden is a haven for birds and small wildlife.
Braughing - Braughing benefits from two public houses, a church and regarded primary school, all within walking distance.
Main line railway stations are available at both Ware and Bishop’s Stortford (with commuter services to London Liverpool Street) Good road links are available close-by, including the A10, M25 and M11. Stansted Airport is within comfortable driving distance.
This property provides an ideal lifestyle move for those who are looking for village life yet still require being within a comfortable driving distance of rail services and surrounding larger towns.
Brochures
Friars Road, Braughing, Ware- COUNCIL TAXA payment made to your local authority in order to pay for local services like schools, libraries, and refuse collection. The amount you pay depends on the value of the property.Read more about council Tax in our glossary page.
- Band: F
- PARKINGDetails of how and where vehicles can be parked, and any associated costs.Read more about parking in our glossary page.
- Yes
- GARDENA property has access to an outdoor space, which could be private or shared.
- Yes
- ACCESSIBILITYHow a property has been adapted to meet the needs of vulnerable or disabled individuals.Read more about accessibility in our glossary page.
- Ask agent
Friars Road, Braughing, Ware
NEAREST STATIONS
Distances are straight line measurements from the centre of the postcode- Bishop's Stortford Station6.2 miles
About the agent
Hunters started in 1992, founded on the firm principles of excellent customer service, pro-activity and achieving the best possible results for our customers. These principles still stand firm and we are today one of the UK's leading estate agents with over 200 branches throughout the country. Our ambition is to become the UK's favourite estate agent and by keeping the customer at the very heart of our business, we firmly believe we can achieve this.
WHAT MAKES US DIFFERENT TO OTHER AGE
Industry affiliations



Notes
Staying secure when looking for property
Ensure you're up to date with our latest advice on how to avoid fraud or scams when looking for property online.
Visit our security centre to find out moreDisclaimer - Property reference 32693646. The information displayed about this property comprises a property advertisement. Rightmove.co.uk makes no warranty as to the accuracy or completeness of the advertisement or any linked or associated information, and Rightmove has no control over the content. This property advertisement does not constitute property particulars. The information is provided and maintained by Hunters, Buntingford. Please contact the selling agent or developer directly to obtain any information which may be available under the terms of The Energy Performance of Buildings (Certificates and Inspections) (England and Wales) Regulations 2007 or the Home Report if in relation to a residential property in Scotland.
*This is the average speed from the provider with the fastest broadband package available at this postcode. The average speed displayed is based on the download speeds of at least 50% of customers at peak time (8pm to 10pm). Fibre/cable services at the postcode are subject to availability and may differ between properties within a postcode. Speeds can be affected by a range of technical and environmental factors. The speed at the property may be lower than that listed above. You can check the estimated speed and confirm availability to a property prior to purchasing on the broadband provider's website. Providers may increase charges. The information is provided and maintained by Decision Technologies Limited. **This is indicative only and based on a 2-person household with multiple devices and simultaneous usage. Broadband performance is affected by multiple factors including number of occupants and devices, simultaneous usage, router range etc. For more information speak to your broadband provider.
Map data ©OpenStreetMap contributors.




