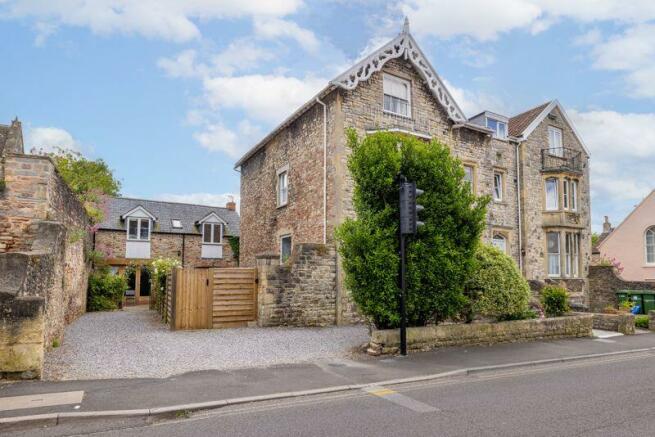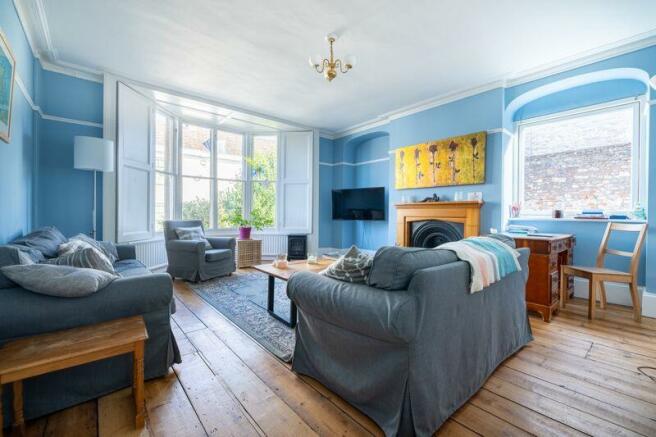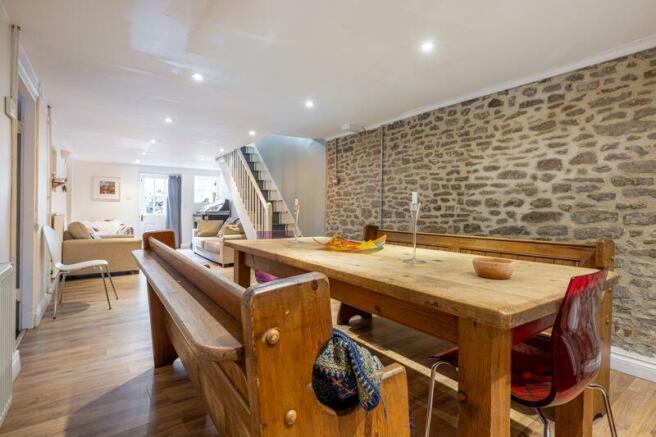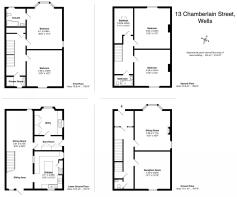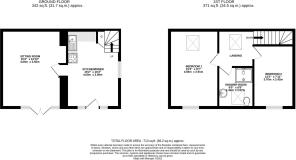Fabulous Victorian house with 2 bedroom annexe and parking in Central Wells

- PROPERTY TYPE
Detached
- BEDROOMS
5
- BATHROOMS
3
- SIZE
Ask agent
- TENUREDescribes how you own a property. There are different types of tenure - freehold, leasehold, and commonhold.Read more about tenure in our glossary page.
Freehold
Key features
- Fabulous period family house and detached 2 bedroom cottage
- Central city location
- 5 bedrooms, 3 bathrooms
- 3/4 receptions
- South West facing terrace garden
- Off street parking for several vehicles
- Viewing highly recommended
- No onward chain
Description
Set back from the road, the house is approached via pretty stone steps that rise to the front door. An attractive outer hall opens beneath a period archway to an inner hall defined by beautiful oak boards underfoot that extend through much of the ground floor. Off the hall are two elegantly furnished reception rooms that respectively feature a Victorian fireplace and a wood burning stove. In the sitting room, natural light floods in through magnificent bay windows framed by original working shutters whilst the music room enjoys views to the garden at the rear of the house. There is a useful cloakroom at the end of the hall.
Stairs descend to the lower ground floor and into a spacious dining / living area with direct access to the garden. This is a generous open-plan space ideal for family living and characterised by an impressive exposed stone wall that lends real character to the room. Adjacent is a well-equipped kitchen replete with stylish units incorporating a number of IKEA appliances that include a dishwasher, an induction hob, a microwave and a double oven. An island in the centre of the room is illuminated with recessed lighting and comes with a solid timber worktop. Also on this floor is a boot room and a conveniently sited utility room also with solid timber worktops and space for the usual appliances (available via separate negotiation). A modern combi boiler is housed here and was installed just three years ago.
From the main hall, stairs rise to the upper floors that comprise a primary bedroom suite with en suite bathroom, two family bathrooms and four further bedrooms. The bedrooms are well proportioned; some come with their own period fireplaces, others with built in cupboards The bathrooms are well appointed and furnished with contemporary white tiles, heated towel rails and premium fixtures and fittings. There is scope to convert the smaller bedroom on the second floor to an additional bathroom as the necessary plumbing has already been installed.
The cottage annexe
Originally a Coach house for a neighbouring property, the annexe is a valuable addition to the main house. It is currently let out as an Airbnb but would lend itself perfectly to a variety of uses. Constructed 30 years before the main house, it is set well back from the road and comes with off street parking for several cars. The cottage is laid out over two floors. The ground floor comprises a contemporary kitchen (with room for a table and chairs) and a living room with fabulous doors that open to the front of the house. Upstairs are two pretty bedrooms with oak beams that rise to the apex of the ceiling. The bathroom is elegantly furnished with an oversize shower, a heated towel rails and contemporary fixtures and fittings.
Outside
To the rear of the house is a really pretty South facing terraced garden, sheltered by some beautiful stone walls and perfect for al fresco dining in the summer. It is totally private and a haven of peace and tranquillity in the midst of the city. A driveway runs alongside the house and offers copious parking spaces for several cars.
Situation
This fabulous family house is perfectly situated in the centre of Wells, the smallest Cathedral city in England. The high street is vibrant and home to a good selection of chain stores (such as Boots and Waterstones) and a variety of independent shops, restaurants and pubs. There is a twice weekly market offering good local produce, delicious fresh fish, meat products and a variety of street food. Wells also has a choice of supermarkets including Waitrose, Tesco, Morrisons and a new Lidl, soon to be built. At the very heart of the city is the stunning mediaeval Cathedral, Bishop’s Palace with its superb garden, and Vicars’ Close (reputed to be the oldest surviving residential street in Europe).
Wells is fast becoming the South West's go-to place for festivals with annual food, literary, comedy and theatre events. The cafe culture within the Market Place offers a wonderful opportunity to sit and watch the world go by. Tables and chairs adorn the cobbled square surrounded by fabulous architecture, historic buildings. With both the Cathedral School and the Cathedral itself, there are all year opportunities for musical concerts and other events, and regular shows in the Little Theatre and a multi-screen cinema.
Other local attractions and amenities include the well-known Bath and West Show Ground, the Wells and Mendip golf clubs whilst sailing and fishing can be found on the Chew Valley and Blagdon Lakes. The heritage city of Bath and regional centre of Bristol are both within very easy reach.
Schools
There are a number of excellent state and independent schools in the area including several very good primary schools in Wells. There is also the extremely sought-after Wells Blue secondary school, and Wells Cathedral School - prep and senior. Downside School, All Hallows Preparatory School, Millfield prep and senior school and the Bruton schools all in close proximity.
Transport links are excellent with Castle Cary station just 13 miles away with direct links to London Paddington (journey time 1hr 40 mins)
Directions- Post Code: BA5 2PE
What 3 Words gobbles.flitting.brands
Number 13 is on the southern side of the street by the church.
Viewing by appointment only
Every care has been taken with the preparation of these details, in accordance with the Consumer Protection from Unfair Trading Regulations 2008, but complete accuracy cannot be guaranteed. If there is any point, which is of particular importance to you, please obtain professional confirmation. Alternatively, we will be pleased to check the information. These details do not constitute a contract or part of a contract. All measurements quoted are approximate. Photographs are provided for general information and it cannot be inferred that any item shown is included in the sale. The fixtures, fittings & appliances have not been tested and therefore no guarantee can be given that they are in working order. No guarantee can be given with regard to planning permissions or fitness for purpose. Energy Performance Certificates are available on request.
Material Information
In compliance with The Consumer Protection from Unfair Trading Regulations 2008 and National Trading Standards Estate and Letting Agency Team’s Material Information in Property Listings Guidance
Part A
• Local Authority – Somerset
• Council Tax band – F. The coach house known as Linden Cottage is business rated - £51 per month (small business discount has been applied)
• Asking Price - Guide Price £1,250,000
Part B
• Property Type – Semi detached house and detached cottage
• Property Construction – Standard
• Electricity Supply: Mains
• Water Supply: Mains
• Sewerage : Mains
• Heating: Mains gas
• Number and types of rooms - See details and plan, all measurements being maximum dimensions provided between internal walls
• Broadband - please refer to ofcom website.
ofcom-checker.
• Mobile signal/coverage – please refer to ofcom website.
• Parking – There is parking for several vehicles to the front and side of the property
Part C
• Building Safety – The vendor is not aware of any Building Safety issues. However, we would recommend that the purchaser’s engage the services of a Chartered Surveyor to confirm.
• Restrictions - We’re not aware of any other significant/material restrictions, but we’d recommend you review the title/deeds of the property with your solicitor.
• Rights and easements – We’re not aware of any other significant/material restrictions or rights, but we’d recommend you review the Title/deeds of the property with your solicitor.
• Flood Risk – The property has not flooded. Please see the link to the environment agency’s website.
• Coastal erosion risk - N/A
• Planning permissions – There are no planning permissions in the immediate vicinity affecting the property
• Accessibility/ Adaptations – N/A
• Coalfield or mining area - N/A
• EPC:- Number 13 – E Number 13a - C
Other Disclosures
No other Material disclosures have been made by the Vendor.
This Material Information has been compiled in good faith using the resources readily available online and by enquiry of the vendor prior to marketing. However, such information could change after compilation of the data, so Lodestone cannot be held liable for any changes post compilation or any accidental errors or omissions. Furthermore, Lodestone are not legally qualified and conveyancing documents are often complicated, necessitating judgement on our part about which parts are “Material Information” to be disclosed. If any information provided, or other matter relating to the property, is of particular importance to you please do seek verification from a legal adviser before committing to expenditure.
Every care has been taken with the preparation of these details, in accordance with the Consumer Protection from Unfair Trading Regulations 2008, but complete accuracy cannot be guaranteed. If there is any point, which is of particular importance to you, please obtain profession confirmation. Alternatively, we will be pleased to check the information. These details do not constitute a contract or part of a contract. All measurements quote approximate. Photographs are provided for general information and cannot be inferred that any item shown is included in the sale. The fixtures, fittings & appliances have not been tested and therefore no guarantee can be given that they are in working order. No guarantee can be given about planning permissions or fitness for purpose. Energy Performance Certificates are available on request.
Lodestone Property | Estate Agents | Sales & Lettings
Wells |Bruton |Shaftesbury
Brochures
Property BrochureFull Details- COUNCIL TAXA payment made to your local authority in order to pay for local services like schools, libraries, and refuse collection. The amount you pay depends on the value of the property.Read more about council Tax in our glossary page.
- Band: F
- PARKINGDetails of how and where vehicles can be parked, and any associated costs.Read more about parking in our glossary page.
- Yes
- GARDENA property has access to an outdoor space, which could be private or shared.
- Yes
- ACCESSIBILITYHow a property has been adapted to meet the needs of vulnerable or disabled individuals.Read more about accessibility in our glossary page.
- Ask agent
Fabulous Victorian house with 2 bedroom annexe and parking in Central Wells
NEAREST STATIONS
Distances are straight line measurements from the centre of the postcode- Castle Cary Station9.3 miles
About the agent
Welcome to Lodestone Property
Lodestone is a fresh and modern independent estate agency, which aims to bring a proactive and energetic approach to the buying, selling and letting of houses.
The team, who have an in-depth knowledge of the local area as well as considerable experience in property and business, plan to bring their combined expertise to this innovative agency, to provide a dynamic, supportive, customer-focused approach for every client.
Lodestone covers Central
Industry affiliations



Notes
Staying secure when looking for property
Ensure you're up to date with our latest advice on how to avoid fraud or scams when looking for property online.
Visit our security centre to find out moreDisclaimer - Property reference 10187629. The information displayed about this property comprises a property advertisement. Rightmove.co.uk makes no warranty as to the accuracy or completeness of the advertisement or any linked or associated information, and Rightmove has no control over the content. This property advertisement does not constitute property particulars. The information is provided and maintained by Lodestone Property, Wells. Please contact the selling agent or developer directly to obtain any information which may be available under the terms of The Energy Performance of Buildings (Certificates and Inspections) (England and Wales) Regulations 2007 or the Home Report if in relation to a residential property in Scotland.
*This is the average speed from the provider with the fastest broadband package available at this postcode. The average speed displayed is based on the download speeds of at least 50% of customers at peak time (8pm to 10pm). Fibre/cable services at the postcode are subject to availability and may differ between properties within a postcode. Speeds can be affected by a range of technical and environmental factors. The speed at the property may be lower than that listed above. You can check the estimated speed and confirm availability to a property prior to purchasing on the broadband provider's website. Providers may increase charges. The information is provided and maintained by Decision Technologies Limited. **This is indicative only and based on a 2-person household with multiple devices and simultaneous usage. Broadband performance is affected by multiple factors including number of occupants and devices, simultaneous usage, router range etc. For more information speak to your broadband provider.
Map data ©OpenStreetMap contributors.
