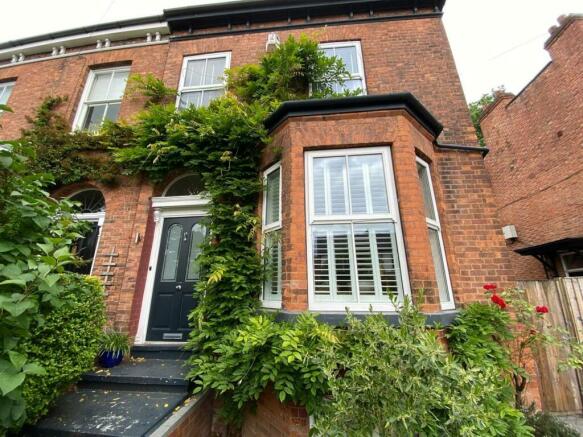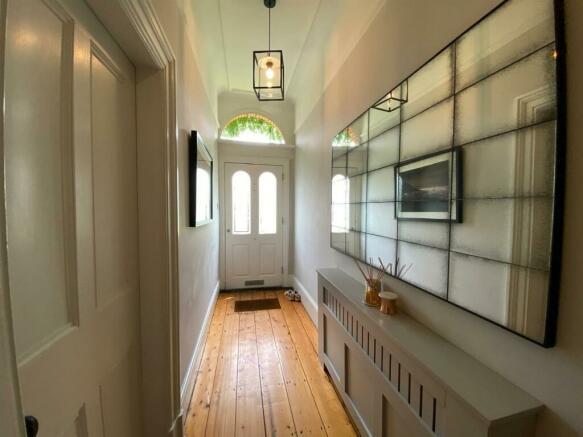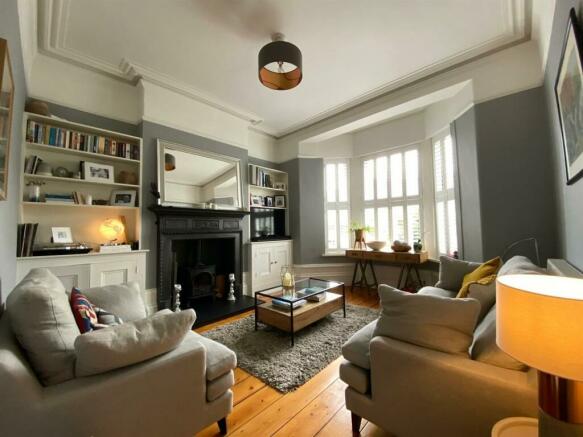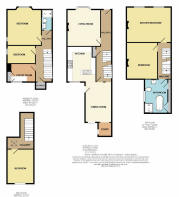
Kenwood Road, Stretford

Letting details
- Let available date:
- 20/07/2024
- Deposit:
- £2,884A deposit provides security for a landlord against damage, or unpaid rent by a tenant.Read more about deposit in our glossary page.
- Min. Tenancy:
- Ask agent How long the landlord offers to let the property for.Read more about tenancy length in our glossary page.
- Let type:
- Long term
- Furnish type:
- Unfurnished
- Council Tax:
- Ask agent
- PROPERTY TYPE
Semi-Detached
- BEDROOMS
4
- BATHROOMS
2
- SIZE
Ask agent
Key features
- Council Tax Band D - EPC Grade D
- A beautifully presented and recently renovated semi-detached period property
- Fully converted lower ground floor
- Two reception rooms & study
- Four excellent bedrooms & two bathrooms
- 100 ft lawned rear garden
- Highly regarded road close to Longford Park
- Located on a quiet cul-de-sac
Description
The property is offered Unfurnished all appliances in the kitchen will remain.
**************************** To arrange a viewing please call ******************************
Entrance Hall - Front door with glazed panels, stripped wood flooring, coved ceiling and picture rail, central heating radiator, spindled staircase to first floor, built in storage cupboard.
Lounge - 4.55m (into bay) X 3.95m - Bay window to front aspect, stripped wood flooring, coved ceiling and picture rail, central heating radiator, chimney breast with cast iron wood burning stove within with cast iron surround and slate hearth, twin bespoke built in storage cupboards with bookcases/storage over.
Dining Room - 4.69m X 3.11m - Sash window with views over the rear garden, period style radiator, double glazed door to rear garden, opening to both the study and to the kitchen.
Study - 1.45m X 1.43m - Window to side aspect, fitted desk unit.
Kitchen - 4.05m X 3.55m - Fitted with comprehensive units with gloss white doors comprising: base storage cupboards with solid Iroko work tops over and Iroko up-stands, inset ceramic single drainer sink unit with brushed steel mixer tap, chimney breast with stainless steel range cooker with five ring gas hob and oven beneath with chimney extractor hood over and tiled walls, built in fridge/freezer, integrated dishwasher, coved ceiling and picture rail, stripped wood flooring, sash windows to side and rear aspects, central heating radiator.
Fully Converted Lower Ground Floor -
Hallway - Oak wood flooring, recessed ceiling lighting, built in storage cupboard with shelving.
Bedroom Four - 4.37m X 3.82m - Double glazed window to front aspect, oak wood flooring, central heating radiator, recessed ceiling lighting, double glazed window to side aspect, two wall light points, gas meter cupboard.
Bedroom Five - 3.33m X 2.05m - Double glazed window to side aspect, central heating radiator, oak wood flooring, recessed ceiling lighting.
Shower Room - 2.38m X 1.06m - Fitted with a suite with chrome fittings comprising: wash hand basin with mixer tap, low level wc, step in shower with glass sliding doors and electric shower fittings, tiled walls and tiled flooring, extractor fan, chrome ladder towel radiator, recessed ceiling lighting.
Utility Room - 3.10m X 1.77m - Fitted units with gloss white doors and work tops over, inset single drainer sink unit with chrome mixer tap, plumbing for washing machine, space for fridge/freezer, double glazed window to side aspect, extractor fan, part tiled walls and tiled flooring, cupboard housing the Worcester gas fired combination central heating boiler.
First Floor -
Landing - Central heating radiator, spindled staircase to second floor.
Bedroom One - 5.30m X 3.74m - Double glazed windows to side aspect, central heating radiator, coved ceiling and picture rail, stone fireplace with cast iron inserts and tiled hearth, built in storage cupboard with shelving.
Bedroom Two - 4.01m X 3.60m - Sash window with views over the rear garden, stone fire surround with cast iron inserts and tiled hearth, coved ceiling and picture rail, central heating radiator.
Bathroom - 3.93m X 2.75m - Large bathroom with central floor standing restored and re-enamelled claw foot roll top bath with original brass fittings, wash hand basin with tiled splash back and mixer tap, low level wc, walk in shower with fixed glass panels and thermostatic shower fittings, sash window to side aspect, extractor fan, built in storage cupboards with shelving, chrome ladder towel radiator, vinyl wood effect flooring.
Second Floor -
Landing. - Double glazed skylight window, door to:
Bedroom Three - 3.95m X 3.15m - Window to side aspect, double glazed window to rear aspect, central heating radiator.
Gardens - Attractive garden to the front of the property with established plant borders, block paved driveway providing off road car parking with wrought iron gates providing access to the driveway, brick wall boundary with privet hedge over, lockable timber gate opening to the large block paved patio area and rear garden. The garden to the rear of the property extends to approximately 100ft and is mainly laid to lawn with established borders containing a variety of shrubs and flowering plants. Timber wood store and timber garden store, cold water tap, fenced, screened and enclosed. Security lighting.
Brochures
Kenwood Road, StretfordJordan Fishwick -Kenwood Road- COUNCIL TAXA payment made to your local authority in order to pay for local services like schools, libraries, and refuse collection. The amount you pay depends on the value of the property.Read more about council Tax in our glossary page.
- Band: D
- PARKINGDetails of how and where vehicles can be parked, and any associated costs.Read more about parking in our glossary page.
- Yes
- GARDENA property has access to an outdoor space, which could be private or shared.
- Yes
- ACCESSIBILITYHow a property has been adapted to meet the needs of vulnerable or disabled individuals.Read more about accessibility in our glossary page.
- Ask agent
Kenwood Road, Stretford
NEAREST STATIONS
Distances are straight line measurements from the centre of the postcode- Stretford Tram Stop0.4 miles
- Old Trafford Tram Stop0.7 miles
- Trafford Park Station0.8 miles
About the agent
Jordan Fishwick occupy a prominent position within the heart of Chorlton Village. Providing state of the art technology complimented by an experienced and highly professional sales team.
Industry affiliations



Notes
Staying secure when looking for property
Ensure you're up to date with our latest advice on how to avoid fraud or scams when looking for property online.
Visit our security centre to find out moreDisclaimer - Property reference 33171576. The information displayed about this property comprises a property advertisement. Rightmove.co.uk makes no warranty as to the accuracy or completeness of the advertisement or any linked or associated information, and Rightmove has no control over the content. This property advertisement does not constitute property particulars. The information is provided and maintained by Jordan Fishwick, Chorlton. Please contact the selling agent or developer directly to obtain any information which may be available under the terms of The Energy Performance of Buildings (Certificates and Inspections) (England and Wales) Regulations 2007 or the Home Report if in relation to a residential property in Scotland.
*This is the average speed from the provider with the fastest broadband package available at this postcode. The average speed displayed is based on the download speeds of at least 50% of customers at peak time (8pm to 10pm). Fibre/cable services at the postcode are subject to availability and may differ between properties within a postcode. Speeds can be affected by a range of technical and environmental factors. The speed at the property may be lower than that listed above. You can check the estimated speed and confirm availability to a property prior to purchasing on the broadband provider's website. Providers may increase charges. The information is provided and maintained by Decision Technologies Limited. **This is indicative only and based on a 2-person household with multiple devices and simultaneous usage. Broadband performance is affected by multiple factors including number of occupants and devices, simultaneous usage, router range etc. For more information speak to your broadband provider.
Map data ©OpenStreetMap contributors.





