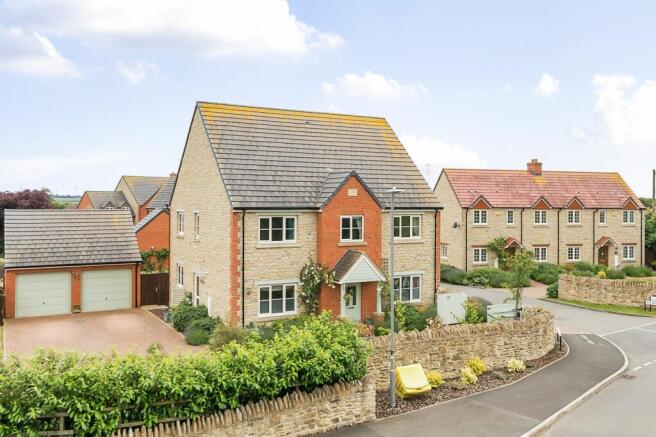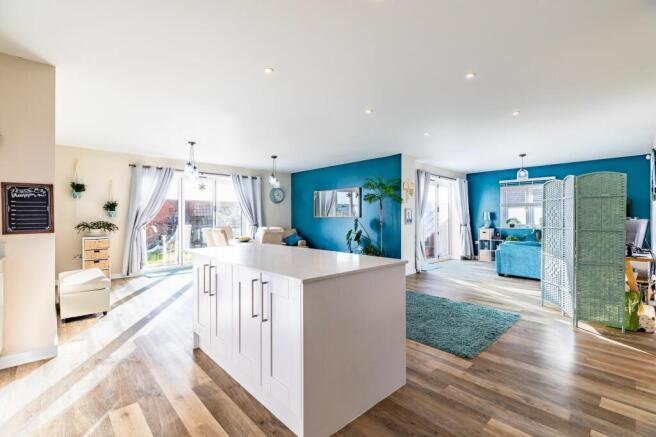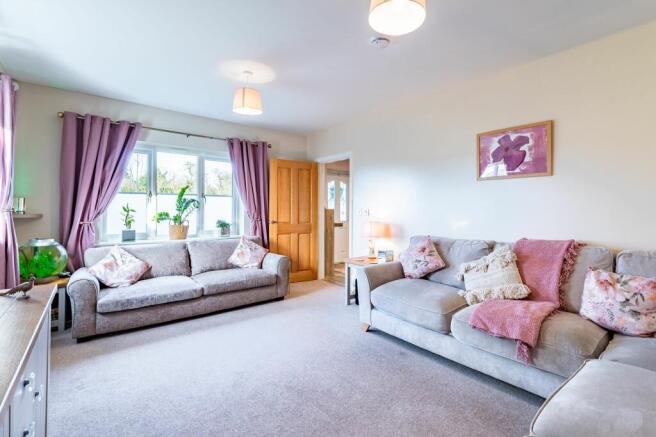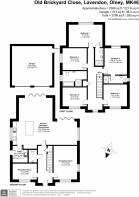
A Large, Modern and Stone Built Family Home in Lavendon, Nr Olney

- PROPERTY TYPE
Detached
- BEDROOMS
5
- BATHROOMS
3
- SIZE
2,390 sq ft
222 sq m
- TENUREDescribes how you own a property. There are different types of tenure - freehold, leasehold, and commonhold.Read more about tenure in our glossary page.
Freehold
Key features
- Stone-built detached family home on exclusive development
- Immaculate accommodation, with huge open-plan space
- Five double bedrooms, two en suites, family bathroom, cloakroom
- Gated driveway, double garage, south-facing garden
- Surrounded by countryside, short walk to amenities
- Close to Olney, Bedford, Northampton and Milton Keynes
Description
Big, bright and beautiful is Old Brickyard Close, positioned in the wonderful and well-connected Buckinghamshire village of Lavendon, where a quiet country life awaits you and your family.
Lavendon is the perfect place to raise children, surrounded by countryside, and with an Ofsted Outstanding primary school, a pre-school, plus a huge park for having fun out in fresh air. The essentials can be found here, from two pubs serving food, to a well-stocked shop and Post Office.
A short drive from Lavendon are the country towns of Bedford and Northampton, the city of Milton Keynes, and London is commutable from their mainline stations. The bustling market town of Olney is only minutes up the road for a selection of places to eat and drink, shop and socialise.
An exclusive development of just nine homes built in 2019, Old Brickyard Close is on the edge of the village, nestled among open fields, yet within very short walking distance of the centre. The neighbours are friendly, hosting street parties and Christmas get-togethers.
This property, constructed from local stone and contrasting red brick, was the show home, situated at the entrance to the close. Its immaculate interiors were an initial attraction for the owners, who thought it was the most beautiful house they’d ever seen. They’ve since brought vibrancy to what was once very magnolia, adding bold feature walls.
A benefit to them as a family were the five big bedrooms, affording ample space for parents and children alike, and futureproofing the home as little ones grow up. There are two high-specification en suite shower rooms alongside the luxury four-piece family bathroom and the downstairs cloakroom, saving time to get ready in the mornings. The property has a pressurised hot water system, solar panels, and a good level of storage on offerto a generous understairs cupboard, an airing cupboard on the landing, a loft, and part-boarded eaves in the garage.
The downstairs accommodation is particularly well suited to a family. The hall is wide and welcoming, with space to kick off shoes and shrug off coats, the utility room allows for separation from chores, and the living spaces are large, light and airy. Karndean flooring and underfloor heating feature on the ground floor, and the lounge, the second reception room and the bedrooms are fitted with neutral carpeting. The lounge to the right is really spacious, yet also super cosy for snuggling up with a film, while the reception room to the left is flexible, with the option to use as an office, a playroom, or perhaps a sixth bedroom.
Of course, the open-plan accommodation at the back of the house is where a family will spend most their time. Everything happens in here, from cooking and dining, working and playing, and especially entertaining. There’s heaps of space to seat friends and family, with a snug area for chilling out on sofas after dinner. The kitchen has an island for casual breakfasts, and there are two sets of bi-fold doors onto the garden for when hosting barbeques.
Outside, the south-facing rear garden is a real retreat, and surprisingly large for a newer property, with ample space for sheds, a greenhouse, children’s play equipment, even a hot tub for summer parties. Lots of work went in back in 2021 to take it from long grass to landscaped. Predominantly lawned, there’s lovely planting, a pond, a generous patio and further seating areas. The front of the plot is just as appealing, with a stone wall separating it from the road, and a pillared entrance to the house. There’s a vast array of flora and foliage, and the owners have planted a mini orchard of cherry, plum, apple and berries. For parking, there’s a multi-car driveway and a double garage, set securely behind electric gates.
EPC Rating: B
Disclaimer
The information James Kendall Estate Agents has provided is for general informational purposes only and does not form part of any offer or contract. The agent has not tested any equipment or services and cannot verify their working order or suitability. Buyers should consult their solicitor or surveyor for verification.
Photographs shown are for illustration purposes only and may not reflect the items included in the property sale. Please note that lifestyle descriptions are provided as a general indication.
Regarding planning and building consents, buyers should conduct their own inquiries with the relevant authorities.
All measurements are approximate.
Properties are offered subject to contract, and neither James Kendall Estate Agents nor its employees or associated partners have the authority to provide any representations or warranties.
- COUNCIL TAXA payment made to your local authority in order to pay for local services like schools, libraries, and refuse collection. The amount you pay depends on the value of the property.Read more about council Tax in our glossary page.
- Band: G
- PARKINGDetails of how and where vehicles can be parked, and any associated costs.Read more about parking in our glossary page.
- Yes
- GARDENA property has access to an outdoor space, which could be private or shared.
- Yes
- ACCESSIBILITYHow a property has been adapted to meet the needs of vulnerable or disabled individuals.Read more about accessibility in our glossary page.
- Ask agent
Energy performance certificate - ask agent
A Large, Modern and Stone Built Family Home in Lavendon, Nr Olney
Add an important place to see how long it'd take to get there from our property listings.
__mins driving to your place
Your mortgage
Notes
Staying secure when looking for property
Ensure you're up to date with our latest advice on how to avoid fraud or scams when looking for property online.
Visit our security centre to find out moreDisclaimer - Property reference 257f0259-1988-4185-86ad-f72802d3168b. The information displayed about this property comprises a property advertisement. Rightmove.co.uk makes no warranty as to the accuracy or completeness of the advertisement or any linked or associated information, and Rightmove has no control over the content. This property advertisement does not constitute property particulars. The information is provided and maintained by James Kendall, Bedford. Please contact the selling agent or developer directly to obtain any information which may be available under the terms of The Energy Performance of Buildings (Certificates and Inspections) (England and Wales) Regulations 2007 or the Home Report if in relation to a residential property in Scotland.
*This is the average speed from the provider with the fastest broadband package available at this postcode. The average speed displayed is based on the download speeds of at least 50% of customers at peak time (8pm to 10pm). Fibre/cable services at the postcode are subject to availability and may differ between properties within a postcode. Speeds can be affected by a range of technical and environmental factors. The speed at the property may be lower than that listed above. You can check the estimated speed and confirm availability to a property prior to purchasing on the broadband provider's website. Providers may increase charges. The information is provided and maintained by Decision Technologies Limited. **This is indicative only and based on a 2-person household with multiple devices and simultaneous usage. Broadband performance is affected by multiple factors including number of occupants and devices, simultaneous usage, router range etc. For more information speak to your broadband provider.
Map data ©OpenStreetMap contributors.





