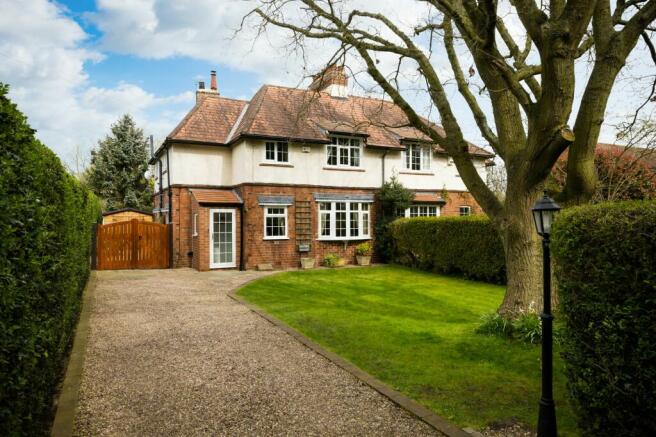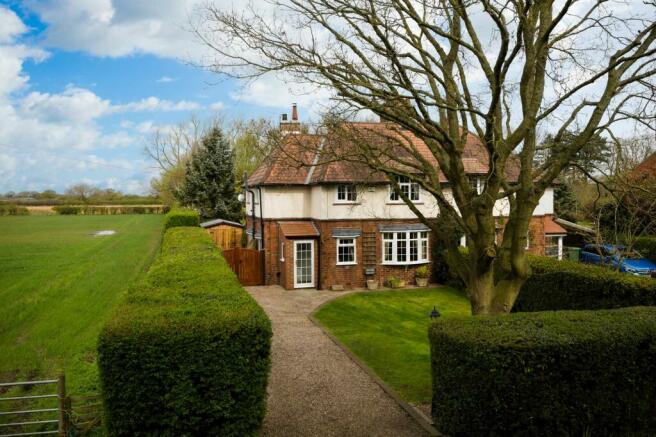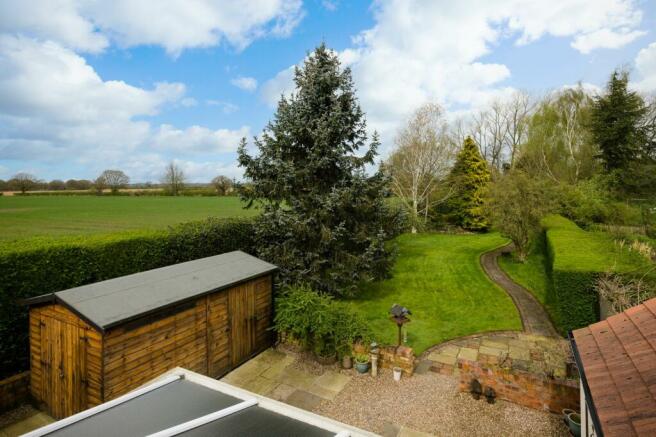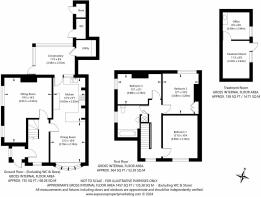Oak Tree Cottage, Mill Lane, Acaster Malbis

- PROPERTY TYPE
Semi-Detached
- BEDROOMS
3
- BATHROOMS
1
- SIZE
1,457 sq ft
135 sq m
- TENUREDescribes how you own a property. There are different types of tenure - freehold, leasehold, and commonhold.Read more about tenure in our glossary page.
Freehold
Key features
- Characterful semi-detached
- 2 reception rooms & conservatory
- Extensive gardens
- Outbuildings
- Sought-after location
- Fulford School catchment
- Potential to extend
Description
Set back along a gravelled driveway and beyond a beautiful oak tree, sits Oak Tree Cottage.
One of a pair of semi-detached cottages built in 1900 for the gamekeeper and housekeeper of The Manor, these properties provide a slice of history within this highly sought-after village. Substantial lawned gardens boast extensive outbuildings and sheds and even a fully enclosed chicken run complete with coop.
The property itself enjoys three double bedrooms, two reception rooms, a conservatory and the potential to extend.
A practical addition to the property, the fully enclosed uPVC front porch features a glazed uPVC door as well as an attractive, leaded, stain glass window to the side elevation. The stone flooring is ideal for this high traffic area of the home.
A double composite door with glazed panels opens into the main entrance hall. A naturally light area of the home, the entrance hall features a window to the front elevation overlooking the lawned garden. Exposed timber joinery and traditional anaglypta complete this welcoming and spacious area.
Borrowing light from the entrance hall and vice versa, a timber door with glazed panels opens into the cosy, L-shaped sitting room. The main focal point of the room is a wood burning stove within a part exposed brick chimney breast. Double windows to the side elevation provide views over the adjoining countryside. The garden hedge has been meticulously stepped in order to make the most of said views.
Fitted with a range of light oak style base and wall units with contrasting laminate work preparation areas over, the kitchen offers a true cottage feel. Integrated appliances include a four ring electric hob with double oven below, and exposed brick chimney breast and oak beam with lighting over. Space is provided for a washing machine, dishwasher, fridge and freezer. Tiled flooring completes the look of the room.
The kitchen opens to a dining area with bay window overlooking the front lawn. A nice space for entertaining or enjoying a family meal, the dining room provides plenty of space for a formal dining setup.
Beyond the kitchen, a stable door opens to the conservatory, and an additional cottage style timber door leads to the utility room.
The utility room is an excellent addition to the kitchen, and provides useful space for an abundance of utilities, including a washing machine, tumble dryer, freezer storage and shelving. Ideally finished with traditional quarry tiled flooring.
The characterful landing area is naturally light, having a window to the front elevation. Features include stripped timber joinery and spindled staircase. A hatch gives access to the loft.
Located to the front of the property, and therefore benefiting from views of the attractive frontage and tree-line village street scene beyond, bedroom one is a good size double bedroom which offers ample space for a large bed and additional bedroom furniture. Ceiling coving and an on trend deep blue feature wall completes this tranquil room.
Bedroom two is located to the rear of the property and, in keeping with the cottage decor, features tongue and groove panelling to the walls, a built-in wardrobe and storage cupboard. A large window provides attractive views over the beautiful garden and open fields beyond. This is a good size double bedroom with ample space for a bed and additional furniture.
The third bedroom is also a good size double room and features a window to the side elevation overlooking the countryside adjoining the property.
The house bathroom is fitted with a traditional three-piece suite to include: low level WC, wash hand pedestal basin and deep bath with mains shower over. This stylish bathroom, in keeping with the era of the property, features a traditional radiator, part tiling to the walls and a built-in storage cupboard housing the hot water tank. There is a frosted glazed window to the side elevation.
Excellently, the front garden is mainly laid to lawn with well-established hedge boundaries providing privacy. A gravel driveway leads to a set of manual timber gates which open to access the side of the property. The garden features patio seating areas, a large shed with double doors, and two brick-built outhouses houses, one of which is equipped with a fully functioning low-level WC.
A wall creates a division from the gravelled area adjoining the property into the main section of the garden, which features winding paths, well-manicured lawns and hedged boundaries, as well as an array of fruit trees and a twisted Hazel. Along the winding path beyond the well planted and established rockery garden, a second large lawn opens up. The middle section of the garden features another good size storage shed and children's climbing frame equipment to include bridge and treehouse.
An insulated converted outbuilding provides an ideal work from home space or hobbies room with a division to the middle to create two spaces. One space is fully equipped with a sink and work surfaces, and both spaces benefit from electricity, lighting and power sockets.
A further smaller shed sits beyond fruit trees adjoining a gate to the lower third of the garden. The lower side of the garden features substantial hedge boundaries, fruit trees and space for keeping chickens, and comes complete with two chicken coops and a fully enclosed fenced run.
*The property was granted planning permission for a rear extension previously and while this has now lapsed the potential is still evident.
EPC Rating: E
- COUNCIL TAXA payment made to your local authority in order to pay for local services like schools, libraries, and refuse collection. The amount you pay depends on the value of the property.Read more about council Tax in our glossary page.
- Band: D
- PARKINGDetails of how and where vehicles can be parked, and any associated costs.Read more about parking in our glossary page.
- Yes
- GARDENA property has access to an outdoor space, which could be private or shared.
- Yes
- ACCESSIBILITYHow a property has been adapted to meet the needs of vulnerable or disabled individuals.Read more about accessibility in our glossary page.
- Ask agent
Energy performance certificate - ask agent
Oak Tree Cottage, Mill Lane, Acaster Malbis
NEAREST STATIONS
Distances are straight line measurements from the centre of the postcode- York Station4.4 miles
- Ulleskelf Station5.2 miles
About the agent
Covering both York, Tadcaster and their surrounding villages Wishart Estate Agents concentrate solely on the sale of residential property, offering a wealth of local and professional knowledge and a personal service tailored to the specific requirements of you and your individual property.
Offering a one-to-one service ensures time is taken to display the personality of your individual property which ensures that the attention of those perfect potential purchasers is attracted. This is
Notes
Staying secure when looking for property
Ensure you're up to date with our latest advice on how to avoid fraud or scams when looking for property online.
Visit our security centre to find out moreDisclaimer - Property reference e3263641-a9d6-4412-bb95-ed80b1439f91. The information displayed about this property comprises a property advertisement. Rightmove.co.uk makes no warranty as to the accuracy or completeness of the advertisement or any linked or associated information, and Rightmove has no control over the content. This property advertisement does not constitute property particulars. The information is provided and maintained by Wishart Estate Agents, York. Please contact the selling agent or developer directly to obtain any information which may be available under the terms of The Energy Performance of Buildings (Certificates and Inspections) (England and Wales) Regulations 2007 or the Home Report if in relation to a residential property in Scotland.
*This is the average speed from the provider with the fastest broadband package available at this postcode. The average speed displayed is based on the download speeds of at least 50% of customers at peak time (8pm to 10pm). Fibre/cable services at the postcode are subject to availability and may differ between properties within a postcode. Speeds can be affected by a range of technical and environmental factors. The speed at the property may be lower than that listed above. You can check the estimated speed and confirm availability to a property prior to purchasing on the broadband provider's website. Providers may increase charges. The information is provided and maintained by Decision Technologies Limited. **This is indicative only and based on a 2-person household with multiple devices and simultaneous usage. Broadband performance is affected by multiple factors including number of occupants and devices, simultaneous usage, router range etc. For more information speak to your broadband provider.
Map data ©OpenStreetMap contributors.




