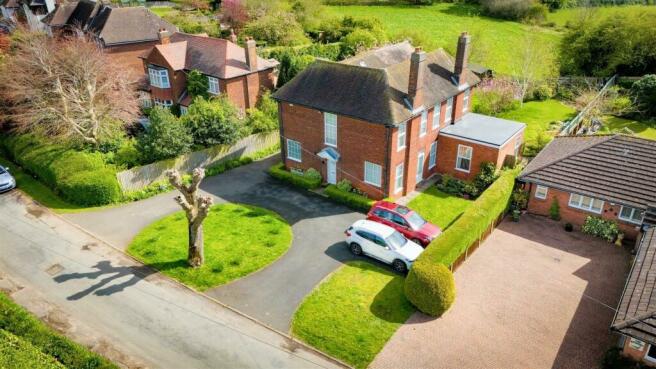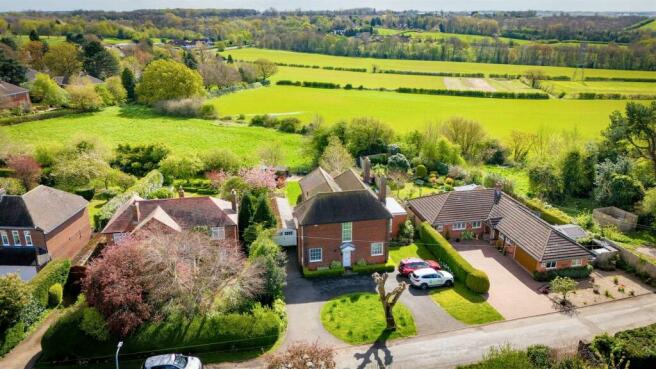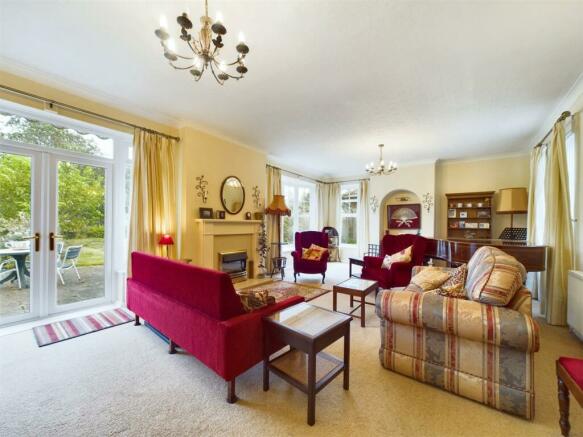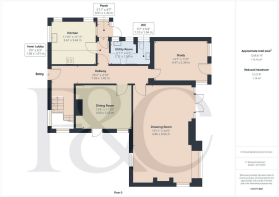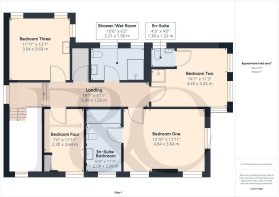
Brizlincote Lane, Burton-On-Trent

- PROPERTY TYPE
Detached
- BEDROOMS
4
- BATHROOMS
3
- SIZE
2,143 sq ft
199 sq m
- TENUREDescribes how you own a property. There are different types of tenure - freehold, leasehold, and commonhold.Read more about tenure in our glossary page.
Freehold
Key features
- Most Impressive 1930's Detached Residence
- True Character Dwelling
- Impressive Plot Measuring Approximately 0.25 Acre
- Good Sized Horseshoe Driveway & Tandem Garage
- Beautiful Landscaped Rear Garden
- Three Reception Rooms
- Four Bedrooms, Two En-Suites & Shower/Wet Room
- Spacious & Versatile Accommodation
- Superb Countryside Views
- Rarity on the Market - Viewing Highly Recommended
Description
This particularly peaceful, superbly positioned, true character home is situated on an impressive plot measuring approximately 0.25 acre backing onto neighbouring meadow/fields and affords easy access into surrounding open countryside offering pleasant walks.
The accommodation is both spacious and versatile featuring an impressive L-shaped entrance hall with attractive staircase leading to the first floor, fabulous large drawing room with triple aspect windows and feature fireplace, south-facing formal dining room, large study/reception room with French door opening onto the garden, fitted breakfast kitchen, inner lobby, side porch, utility room and fitted guest cloakroom. The first floor landing leads to a good sized master bedroom with large en-suite bathroom, second double bedroom with shower cubicle and en-suite, two further bedrooms and a well appointed shower/wet room.
As mentioned, the property occupies a sizable plot set back behind a horseshoe driveway providing ample off road parking and access to the detached tandem garage.
To the rear of the property is an impressive, well stocked, landscaped garden featuring an upper stone terrace with steps leading to a lower level pathway intersecting two generous sized lawns and a further patio area with raised beds offering views over neighbouring fields. The garden features an abundance of specimen plants, shrubs and mature trees.
The Location - The property’s location is a short distance into Burton-On-Trent which offers an excellent range of facilities and riverside walks. The location also provides easy access to popular Ashby-de-la-Zouch and schooling within the area is also plentiful with neighbouring reputable private education at Repton School and its feeder school, along with easy access onto the A38 and A50.
Accommodation -
Ground Floor -
Impressive Entrance Hall - 7.99 x 1.49 (26'2" x 4'10") - uPVC double glazed entrance door provides access into the impressive, welcoming L-shaped entrance hall with feature black and white tiled floor, two central heating radiators, staircase leading to the first floor with feature balustrade, double glazed window to the front and two further double glazed windows to the side.
Fabulous Drawing Room - 8.06 x 4.86 (26'5" x 15'11") - A light and airy room courtesy of the double glazed windows to the front, side and rear with a feature bay window overlooking the garden and accessed through matching French doors with ample space for a grand piano, feature fireplace with decorative surround incorporating an electric fire, two central heating radiators and decorative coving.
Formal Dining Room - 4.08 x 3.63 (13'4" x 11'10") - With two central heating radiators, fitted storage to either side of the chimney breast recess, recessed ceiling spotlighting, decorative coving, uPVC double glazed window to the side with matching uPVC double glazed side access door.
Study - 4.47 x 3.38 (14'7" x 11'1") - With two central heating radiators, decorative coving, feature exposed floorboards and two uPVC double glazed windows with matching French door opening onto the garden.
Inner Lobby - 1.91 x 1.06 (6'3" x 3'5") - With panelled and multipaned door opening into the side porch and uPVC double glazed door opening onto the garden.
Breakfast Kitchen - 3.64 x 3.61 (11'11" x 11'10") - With a stone effect preparation surface and tiled surrounds, inset one and a quarter stainless steel sink unit with mixer tap, fitted base cupboards and drawers with a complementary range of wall mounted cupboards, appliance spaces suitable for a freestanding gas cooker, fridge, freezer and dishwasher, central heating radiator, recessed ceiling spotlighting, decorative coving, uPVC double glazed window to the front and two further windows to the side.
Utility Room - 2.11 x 1.89 (6'11" x 6'2") - With matching worktop, inset stainless steel sink unit with fitted base cupboards and drawers, appliance space suitable for a washing machine, wall mounted gas-fired boiler, central heating radiator, two uPVC double glazed windows to the side and door to the fitted guest cloakroom.
Fitted Guest Cloakroom - 1.94 x 1.10 (6'4" x 3'7") - With low flush WC, vanity unit with wash handbasin and cupboards beneath, chrome towel radiator and uPVC double glazed window to the side.
First Floor -
Landing - A split-level landing with central heating radiator, access to loft space, recessed ceiling spotlighting, decorative coving, uPVC double glazed picture window to the front and doors to four bedrooms and shower/wet room.
Master Bedroom - 4.84 x 3.64 (15'10" x 11'11") - With two central heating radiators, fitted wardrobes and shelving, decorative coving, recessed ceiling spotlighting, two uPVC double glazed windows to the side, further uPVC double glazed sash window to the rear offering fabulous views over the garden and meadow/field beyond and panelled door to the en-suite bathroom.
En-Suite Bathroom - 3.59 x 2.08 (11'9" x 6'9") - Well appointed with a suite comprising low flush WC, pedestal wash handbasin, feature sunken bath with tiled surround and shower attachment, useful storage cupboard, central heating radiator and uPVC double glazed window to the side.
Bedroom Two - 4.45 x 3.43 (14'7" x 11'3") - With two central heating radiators, chrome towel radiator, two uPVC double glazed windows to the rear with views, further window to the side, shower cubicle and door to the en-suite.
En-Suite - 1.30 x 1.22 (4'3" x 4'0") - With low flush WC, vanity unit with wash handbasin and cupboard beneath and uPVC double glazed window to the side.
Bedroom Three - 3.69 x 3.64 (12'1" x 11'11") - With central heating radiator, fitted wardrobe, vanity unit with wash handbasin and cupboards beneath and two uPVC double glazed windows to the side and rear.
Bedroom Four - 3.64 x 2.30 (11'11" x 7'6") - With central heating radiator, useful storage cupboard, decorative coving, recessed ceiling spotlighting and uPVC double glazed window to the side.
Shower/Wet Room - 3.21 x 1.90 (10'6" x 6'2") - Tiled with a suite comprising low flush WC, bidet, vanity unit with wash handbasin and cupboard beneath, large walk-in shower cubicle, chrome towel radiator, recessed ceiling spotlighting, extractor fan and two uPVC double glazed windows to the side.
Airing Cupboard - Housing the hot water cylinder and providing useful storage with shelving.
Outside - A true feature of this sale is the impressive plot and position the property commands, set back behind a lawned fore-garden with a horseshoe tarmac driveway providing ample off road parking and a large detached garage with storage area beyond.
Gardens - Being of a major asset and sale to this particular property is its mature, well established rear garden with extensive stone terrace and steps leading down to the first of two shaped lawns, bound by well stocked herbaceous borders containing a varied selection of specimen plants, flowers, shrubs and mature trees. A pathway leads to the foot of the garden with a tiered vegetable/fruit area and raised beds, a further patio area, timber shed and picket fence with lovely views over the neighbouring meadow and mature trees beyond.
Detached Garage -
Council Tax Band G - East Staffordshire -
Brochures
Brizlincote Lane, Burton-On-TrentBrochure- COUNCIL TAXA payment made to your local authority in order to pay for local services like schools, libraries, and refuse collection. The amount you pay depends on the value of the property.Read more about council Tax in our glossary page.
- Band: G
- PARKINGDetails of how and where vehicles can be parked, and any associated costs.Read more about parking in our glossary page.
- Yes
- GARDENA property has access to an outdoor space, which could be private or shared.
- Yes
- ACCESSIBILITYHow a property has been adapted to meet the needs of vulnerable or disabled individuals.Read more about accessibility in our glossary page.
- Ask agent
Brizlincote Lane, Burton-On-Trent
NEAREST STATIONS
Distances are straight line measurements from the centre of the postcode- Burton-on-Trent Station2.1 miles
- Willington Station4.0 miles
- Tutbury & Hatton Station5.8 miles
About the agent
At Fletcher & Company, we're passionate about property and aim to be progressive in our thinking. We embrace change and like to challenge tradition, as we have a strong desire to always improve the way we and the industry operates.
At Fletcher & Company, we're passionate about property and aim to be progressive in our thinking. We embrace change and like to challenge tradition, as we have a strong desire to always improve the way we and the industry operates.
With our highly dynam
Notes
Staying secure when looking for property
Ensure you're up to date with our latest advice on how to avoid fraud or scams when looking for property online.
Visit our security centre to find out moreDisclaimer - Property reference 33171364. The information displayed about this property comprises a property advertisement. Rightmove.co.uk makes no warranty as to the accuracy or completeness of the advertisement or any linked or associated information, and Rightmove has no control over the content. This property advertisement does not constitute property particulars. The information is provided and maintained by Fletcher & Company, Derby. Please contact the selling agent or developer directly to obtain any information which may be available under the terms of The Energy Performance of Buildings (Certificates and Inspections) (England and Wales) Regulations 2007 or the Home Report if in relation to a residential property in Scotland.
*This is the average speed from the provider with the fastest broadband package available at this postcode. The average speed displayed is based on the download speeds of at least 50% of customers at peak time (8pm to 10pm). Fibre/cable services at the postcode are subject to availability and may differ between properties within a postcode. Speeds can be affected by a range of technical and environmental factors. The speed at the property may be lower than that listed above. You can check the estimated speed and confirm availability to a property prior to purchasing on the broadband provider's website. Providers may increase charges. The information is provided and maintained by Decision Technologies Limited. **This is indicative only and based on a 2-person household with multiple devices and simultaneous usage. Broadband performance is affected by multiple factors including number of occupants and devices, simultaneous usage, router range etc. For more information speak to your broadband provider.
Map data ©OpenStreetMap contributors.
