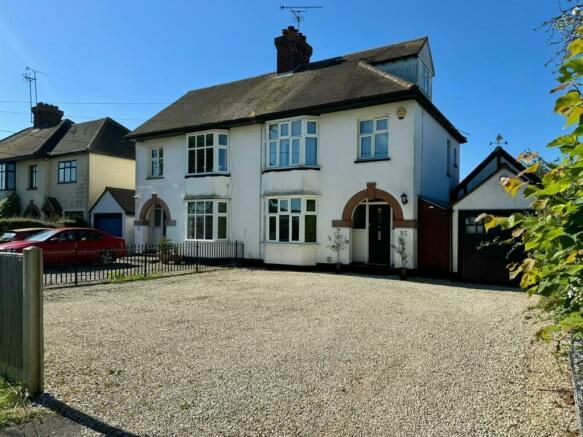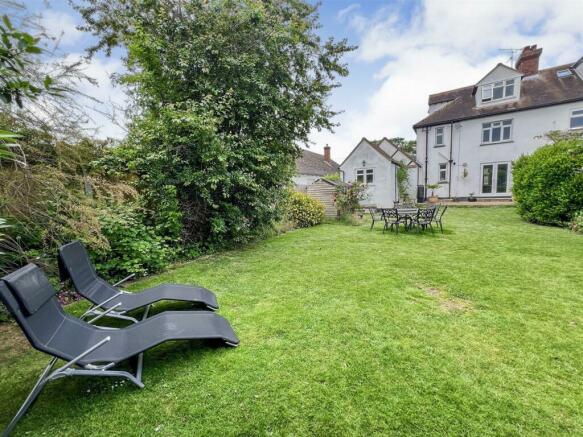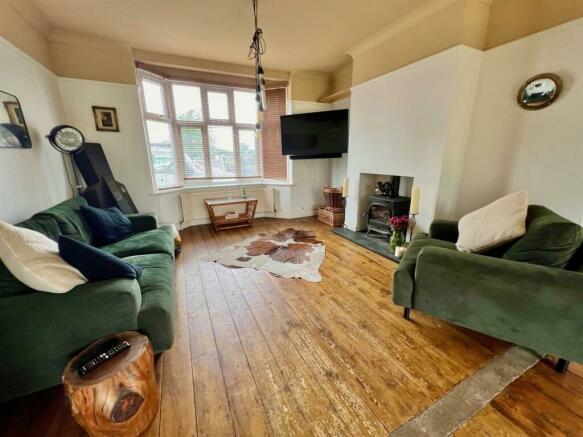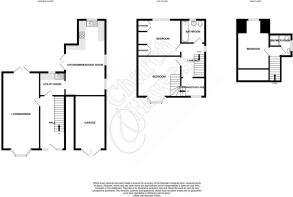Maldon Road, Burnham-On-Crouch

- PROPERTY TYPE
Semi-Detached
- BEDROOMS
3
- BATHROOMS
2
- SIZE
Ask agent
- TENUREDescribes how you own a property. There are different types of tenure - freehold, leasehold, and commonhold.Read more about tenure in our glossary page.
Freehold
Key features
- Guide Price £450,000 to £475,000
- No Onward Chain
- Three Storey Semi-Detached Residence
- Three Double Bedrooms
- Two Bath/Shower Rooms
- Dual Aspect Living/Dining Room
- Impressive Kitchen/Breakfast Room with Adjoining Utility/Laundry Room
- Stunning 70' Southerly Facing Rear Garden
- Extensive Off Road Parking & Garage
- Walking Distance to Centre of Burnham
Description
Second Floor: -
Landing: - Staircase down to first floor, doors to:-
Bedroom: - 4.60m x 3.00m (15'1 x 9'10) - Double glazed window to rear, radiator, built in storage cupboard, wood effect flooring.
Shower Room: - Obscure double glazed window to side, chrome heated towel rail, refitted three piece white suite comprising fully tiled shower cubicle, close coupled WC and wash hand basin set on vanity unit with storage cupboard below, tiled walls and floor, extractor fan.
First Floor: -
Landing: - Double glazed window to side, staircase down to ground floor, wood flooring, doors to:-
Bedroom: - 3.78m x 3.78m (12'5 x 12'5) - Double glazed bay window to front, radiator, exposed wooden floorboards.
Bedroom: - 3.28m x 3.00m (10'9 x 9'10) - Double glazed window to rear, radiator, two built in double wardrobes as well as shelving.
Family Bathroom: - Obscure double glazed window to rear, chrome heated towel rail, refitted three piece white suite comprising 'L' shaped panelled bath with mixer tap and shower attachment, close coupled WC and pedestal wash hand basin, tiled walls and floor.
Study/Further Landing Area: - 2.29m x 1.78m (7'6 x 5'10) - Double glazed window to front, radiator, staircase to second floor, exposed wooden floorboards.
Ground Floor: -
Entrance Hall: - Obscure glazed entrance door to front with windows either side, radiator, staircase to first floor with built in storage cupboard below, exposed wooden floorboards, doors to:-
Living/Dining Room: - 7.19m x 3.48m (23'7 x 11'5) - Dual aspect room with double glazed bay window to front and double glazed French style doors to rear opening on to garden, radiator, chimney breast with inset multi-fuel burner, exposed wooden floor boards.
Utility/Laundry Room: - 2.39m x 2.18m (7'10 x 7'2) - Double glazed window to rear, tiled work surface with inset single bowl single drainer sink unit,, storage cupboards both over and below, space and plumbing for washing machine and tumble dryer, wall mounted gas combination boiler, exposed wooden floorboards, doorway to:-
Kitchen/Breakfast Room: - 7.09m x 3.78m max (23'3 x 12'5 max) - Triple aspect room with double glazed windows to side and rear and double glazed bi-folding doors to other side opening on to rear garden, radiator, kitchen comprising an extensive range of matching wall and base mounted storage units and drawers, roll edge work surfaces with inset 1 1/2 bowl single drainer sink unit, cooker to remain with extractor hood over, space for fridge/freezer, tiled splash back, inset down lights.
Exterior: -
Rear Garden: - 21.34m approx (70' approx) - An impressive southerly facing rear garden commencing with a paved patio seating area leading to remainder which is mainly laid to lawn with a range of mature planted beds to borders, timber storage shed, external lighting.
Frontage: - Large shingled driveway providing extensive off road parking, access to lean to storage area in between house and:-
Garage: - Wide opening wooden doors to front, power and light connected, window to rear.
Tenure & Council Tax: - This property is being sold freehold and is Tax Band D.
Burnham-On-Crouch: - Burnham-on-Crouch is a picturesque town on the banks of the River Crouch, a renown yachting and sailing centre hosting the famous ‘Burnham Week’ at the end of August. The town has a population of a little over 9,500 and is the principal settlement in the Dengie peninsula. Consequently it boasts many amenities that are uncommon in small towns including two primary schools and an academy secondary school, cinema, Burnham yacht harbour/marina, several boatyards, three yacht clubs (including the Royal Corinthian & Royal Burnham), two supermarkets and numerous individual shops, public houses and restaurants. There is a railway station on the Southminster branch line with direct commuter trains into London Liverpool Street (at peak times). The Burnham-on-Crouch Golf Club, founded in 1923, is situated in Creeksea on the outskirts of Burnham and enjoys breathtaking views over the Crouch Valley and River Crouch.
Agents Notes: - These particulars do not constitute any part of an offer or contract. All measurements are approximate. No responsibility is accepted as to the accuracy of these particulars or statements made by our staff concerning the above property. We have not tested any apparatus or equipment therefore cannot verify that they are in good working order. Any intending purchaser must satisfy themselves as to the correctness of such statements within these particulars. All negotiations to be conducted through Church and Hawes. No enquiries have been made with the local authorities pertaining to planning permission or building regulations. Any buyer should seek verification from their legal representative or surveyor.
Brochures
Maldon Road, Burnham-On-Crouch- COUNCIL TAXA payment made to your local authority in order to pay for local services like schools, libraries, and refuse collection. The amount you pay depends on the value of the property.Read more about council Tax in our glossary page.
- Ask agent
- PARKINGDetails of how and where vehicles can be parked, and any associated costs.Read more about parking in our glossary page.
- Yes
- GARDENA property has access to an outdoor space, which could be private or shared.
- Yes
- ACCESSIBILITYHow a property has been adapted to meet the needs of vulnerable or disabled individuals.Read more about accessibility in our glossary page.
- Ask agent
Energy performance certificate - ask agent
Maldon Road, Burnham-On-Crouch
NEAREST STATIONS
Distances are straight line measurements from the centre of the postcode- Burnham-on-Crouch Station0.2 miles
- Southminster Station1.9 miles
- Althorne Station2.6 miles
About the agent
COVERING MID ESSEX TO THE EAST COAST, FOR OVER 40 YEARS!!
Established in 1977, Church & Hawes have been successfully selling some of the finest property in Essex for over 40 years, combining traditional Estate Agency values with the highest level of customer service and the latest industry technology.
Our aim is to ensure that your property receives the maximum coverage, so that you, the owner, achieve the best possible price for your home. Each of our branches is overseen by a co
Industry affiliations


Notes
Staying secure when looking for property
Ensure you're up to date with our latest advice on how to avoid fraud or scams when looking for property online.
Visit our security centre to find out moreDisclaimer - Property reference 33171170. The information displayed about this property comprises a property advertisement. Rightmove.co.uk makes no warranty as to the accuracy or completeness of the advertisement or any linked or associated information, and Rightmove has no control over the content. This property advertisement does not constitute property particulars. The information is provided and maintained by Church & Hawes, Burnham on Crouch. Please contact the selling agent or developer directly to obtain any information which may be available under the terms of The Energy Performance of Buildings (Certificates and Inspections) (England and Wales) Regulations 2007 or the Home Report if in relation to a residential property in Scotland.
*This is the average speed from the provider with the fastest broadband package available at this postcode. The average speed displayed is based on the download speeds of at least 50% of customers at peak time (8pm to 10pm). Fibre/cable services at the postcode are subject to availability and may differ between properties within a postcode. Speeds can be affected by a range of technical and environmental factors. The speed at the property may be lower than that listed above. You can check the estimated speed and confirm availability to a property prior to purchasing on the broadband provider's website. Providers may increase charges. The information is provided and maintained by Decision Technologies Limited. **This is indicative only and based on a 2-person household with multiple devices and simultaneous usage. Broadband performance is affected by multiple factors including number of occupants and devices, simultaneous usage, router range etc. For more information speak to your broadband provider.
Map data ©OpenStreetMap contributors.




