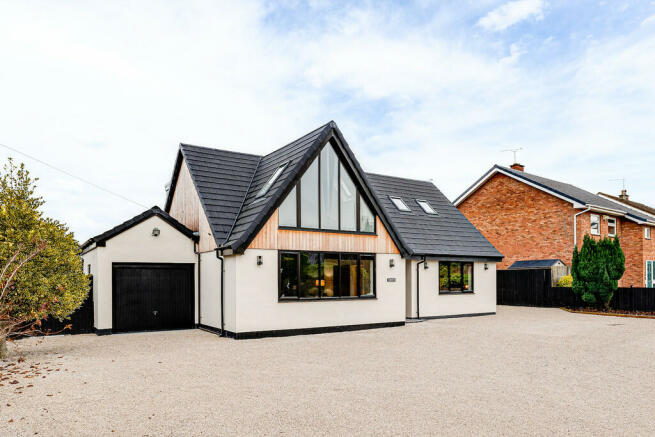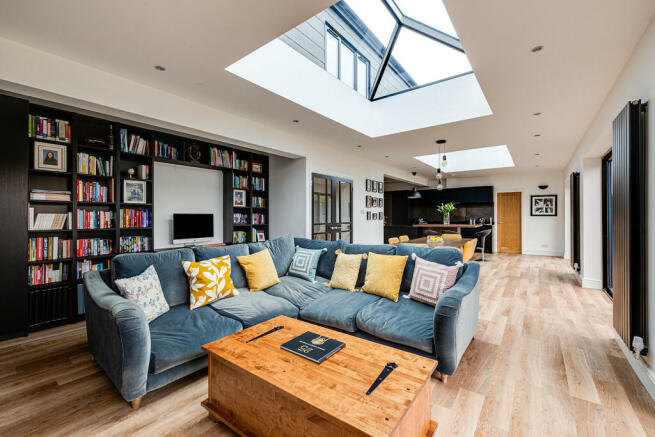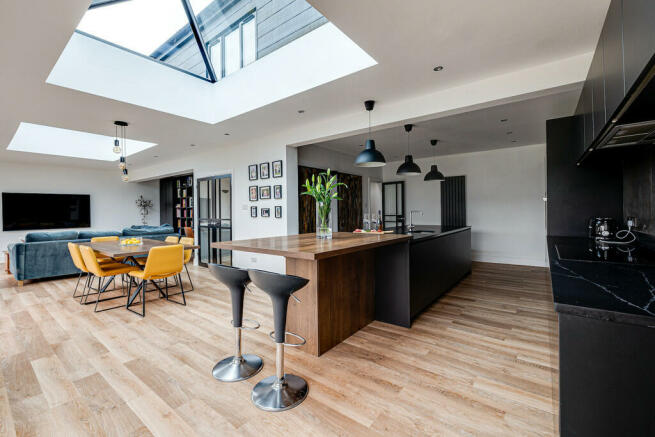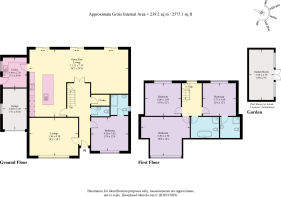Moor Lane, Rowton

- PROPERTY TYPE
Detached
- BEDROOMS
4
- BATHROOMS
3
- SIZE
2,575 sq ft
239 sq m
- TENUREDescribes how you own a property. There are different types of tenure - freehold, leasehold, and commonhold.Read more about tenure in our glossary page.
Freehold
Description
In the pretty village of Rowton, in the heart of the Cheshire's countryside discover Windbriar, a stunning transformation in one of the most sought-after locations on the fringe of Chester.
Hidden gem
Tucked away along Moor Lane, a prestigious setting given to an eclectic mix of homes, within easy reach of fantastic local schools and on the brink of transport links delivering you to cities near and far, discover the utterly unique Windbriar.
Formerly an unassuming 1950s bungalow, Windbriar has undergone a top-to-toe transformation, unrecognisably refurbished into a warm, welcoming and reassuringly contemporary two-storey, four bedroom detached home.
OWNER QUOTE: "Little of the original build has been left untouched and work was completed in December 2022; essentially it presents as a new home."
Handsome abode
Presenting handsomely from the road, with its peaked, glass and timber fronted gable, pull off onto the large gravel driveway where there is abundant parking available alongside a single garage. Exterior lighting and neat borders with feature planting showcase the minimal, fresh and uncluttered home that awaits within.
Step inside and into the peace and calm of the airy and light entrance hallway, displaying the chic, elegant and soothing contemporary décor that pervades throughout. Underfoot, Karndean click flooring features, running throughout the ground floor.
Contemporary living
Peep through the door on the left, into the large and light-filled living room, where a large window overlooks the lane to the front. Panelling to the denim blue wall adds a traditional feel, working in harmony with the ornamental redbrick fireplace.
Shades of contemporary blue feature across the entrance hall in the accessible ground floor bedroom, in the elegant wall panelling with built-in bedside wall-mounted Neptune reading lights. Views extend over the front, with ample space for additional furniture items. Fitted wardrobes provide so much storage, harmonising with the decorative palette found throughout the home.
Soak up the splendour
Refresh and relax in the ensuite, where attractive tiling accompanies a walk-in shower with rainfall head and handheld showerhead attachment. Plenty of storage for beauty essentials can be found in the vanity unit wash basin, with overhead mirror. There is also a WC, whilst the obscured glass window draws in light from the side. Perfect for guests, this bedroom would also be ideal for dependent relatives.
Also located on the ground floor is a beautiful guest WC with vanity unit wash basin and mirror above, alongside a heated chrome towel radiator. Next door, stash coats and boots in the deep storage cupboard.
Savour the view
Ahead from the front door, Crittall-style double doors provide previews of the garden, opening up to the capacious, open-plan, living-dining-kitchen. Spacious, bright and the hub of the home, two overhead lantern lights draw down natural light whilst three sets of sliding doors provide seamless access out to the decking and garden; ideal for dining and alfresco entertaining.
Bright, spacious, open and yet inclusive; the living area to the right features a recessed study area with built-in bookcase. Perfect for entertaining and being part of family life, the central dining area serves as a hub of activity; from dining to completing homework.
Opening up to the left of the double doors is the beautifully designed culinary heart of the kitchen, well-equipped with a range of Neff appliances including oven, warming drawer, induction hob and extractor alongside a sink, fridge-freezer and an integrated Bosch dishwasher.
Quartz worktops offer plenty of preparation space, with a sociable central island and breakfast bar peninsula, equipped with ample handleless unit and drawer storage.
OWNER QUOTE: "The kitchen is bright, airy and looks out onto a beautiful acer tree in the garden."
Tucked off the kitchen is the utility room, with further storage and plumbing for washer and dryer.
From the kitchen reconnect with the entrance hallway, before ascending the carpeted staircase to the first-floor landing.
Bedtime beckons
With verdant views, sneak a peek at the spacious master suite, a large double with built-in wardrobes offering ample storage. Dressed in a soothing palette of soft grey and crisp white, each bedroom is enchantingly light and airy.
Refresh and revive in the shower room ensuite, where light streams in through a large Velux. The textured tiling of the rainfall shower is chic, with herringbone flooring, vanity unit wash basin and WC.
Serving the two remaining bountiful double bedrooms on this level is the family bathroom, where a pair of large Velux windows flourish light through, over the freestanding rolltop bath with showerhead attachment. There is also a walk-in rainfall shower, vanity unit wash basin and WC.
Greige tones accent the feature wall of bedroom three, with its rooftop views and plush grey carpet. Calm and soothing, serene and bright, every bedroom at Windbriar encourages a good night's rest.
To the front, with its stunning vaulted ceiling and apex window with full height glazing and additional Velux windows above is a masterpiece. Simply flooded with light, the possibilities for this room are endless, were it to be used for entertaining, as a playroom or a master bedroom.
Entertain outdoors
Step out from the capacious entertaining kitchen onto the decking, stretching the entire width of the home, fringed in glass balustrade and stepping down to the large green lawn below.
Ideal for both entertaining family and friends in the summertime, enjoy barbecues and soirees, or simply soak up the sunset with a glass of wine in hand.
The well-maintained lawn is ideal for children's games, with the securely fenced garden safe for both children and pets.
To the rear of the garden is a large gazebo and garden room, currently used as a home office with Wifi and heaters, ideal for those working from home.
Out and about
Nestled on Moor Lane in Rowton, this area is steeped in history, named after the Battle of Rowton Moor in 1645, which destroyed the tattered remnants of the Royalist northern cavalry, ending Charles 's hopes of uniting with Montrose's forces in Scotland. There are many legends associated with the area, worthy of discussing over a drink in the local pubs The Plough and The Cheshire Cat, reachable via a pleasant walk along the canal or just a short drive away by car.
Nearby, there are a number of amenities within walking distance, including a convenience store, a pharmacy, Post Office, hairdresser, barbers, dog grooming salon and doctors' surgery.
Well connected by road and by foot, stroll along the canal in the direction of Tattenhall or Chester, the latter just a ten-minute drive away by car - ideal for shopping trips, and evenings out.
Outlet village Cheshire Oaks, with its shops, eateries, cinema and bowling venue is a similar journey time, whilst there are a wide range of schools on your doorstep.
Perfectly positioned for families, Waverton Primary School and Christleton High School are both within walking distance, whilst Windbriar is in the catchment area for Sir John Deane's Sixth Form College. For independent schooling, The Queen's School and King's School (recently voted North West Independent School of the Year) are 20 minutes' drive away.
Commuting is convenient, with Chester Station a ten-minute drive away for rail links, and regular bus services connecting you with Chester and other nearby villages.
A stylish, contemporary home simply perfect for 21st century family living, Windbriar is a dream home, turnkey ready and designed to meet all the requirements of modern life in a serene, accessible and desirable location.
Brochures
Brochure- COUNCIL TAXA payment made to your local authority in order to pay for local services like schools, libraries, and refuse collection. The amount you pay depends on the value of the property.Read more about council Tax in our glossary page.
- Band: E
- PARKINGDetails of how and where vehicles can be parked, and any associated costs.Read more about parking in our glossary page.
- Garage
- GARDENA property has access to an outdoor space, which could be private or shared.
- Yes
- ACCESSIBILITYHow a property has been adapted to meet the needs of vulnerable or disabled individuals.Read more about accessibility in our glossary page.
- Ask agent
Moor Lane, Rowton
NEAREST STATIONS
Distances are straight line measurements from the centre of the postcode- Chester Station3.0 miles
- Bache Station3.9 miles
- Mouldsworth Station5.5 miles
About the agent
Our attention to detail and obsession for perfection means that it may take two weeks, or longer, to lovingly bring your home to market. This is the very best bespoke marketing you will ever see of your home. And it's well worth the wait at Currans, we believe there is a better way to help people move. A more valuable, less invasive way where clients are earned, by listening and helping.
We are Lisa Curran and John Curran of Currans Unique - a bespoke, passionate estate agency in the h
Industry affiliations

Notes
Staying secure when looking for property
Ensure you're up to date with our latest advice on how to avoid fraud or scams when looking for property online.
Visit our security centre to find out moreDisclaimer - Property reference 101179006342. The information displayed about this property comprises a property advertisement. Rightmove.co.uk makes no warranty as to the accuracy or completeness of the advertisement or any linked or associated information, and Rightmove has no control over the content. This property advertisement does not constitute property particulars. The information is provided and maintained by Currans Unique Homes, Chester. Please contact the selling agent or developer directly to obtain any information which may be available under the terms of The Energy Performance of Buildings (Certificates and Inspections) (England and Wales) Regulations 2007 or the Home Report if in relation to a residential property in Scotland.
*This is the average speed from the provider with the fastest broadband package available at this postcode. The average speed displayed is based on the download speeds of at least 50% of customers at peak time (8pm to 10pm). Fibre/cable services at the postcode are subject to availability and may differ between properties within a postcode. Speeds can be affected by a range of technical and environmental factors. The speed at the property may be lower than that listed above. You can check the estimated speed and confirm availability to a property prior to purchasing on the broadband provider's website. Providers may increase charges. The information is provided and maintained by Decision Technologies Limited. **This is indicative only and based on a 2-person household with multiple devices and simultaneous usage. Broadband performance is affected by multiple factors including number of occupants and devices, simultaneous usage, router range etc. For more information speak to your broadband provider.
Map data ©OpenStreetMap contributors.




