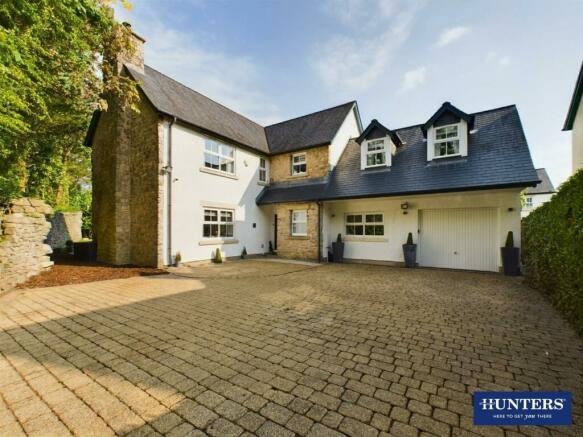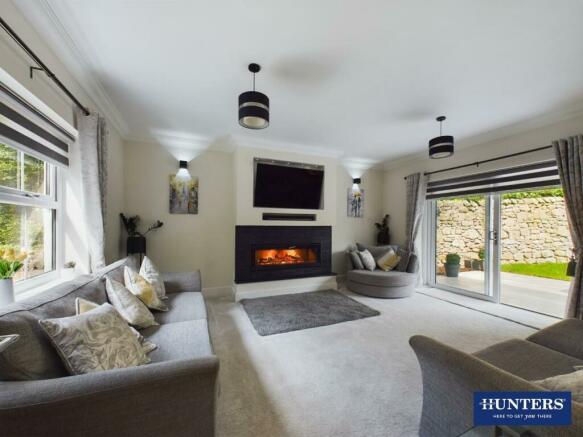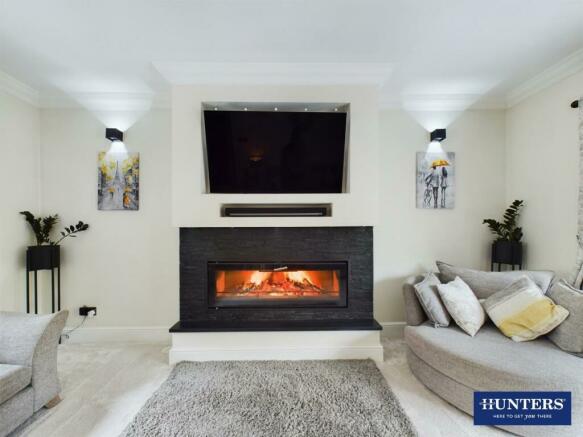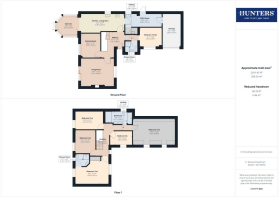Whinlatter Drive, Kendal

- PROPERTY TYPE
Detached
- BEDROOMS
6
- BATHROOMS
3
- SIZE
Ask agent
- TENUREDescribes how you own a property. There are different types of tenure - freehold, leasehold, and commonhold.Read more about tenure in our glossary page.
Freehold
Key features
- The ideal executive family home for families
- Six bedrooms (2 ensuites)
- Master suite with hotel style fitments
- Three family reception rooms
- Newly fitted high specification kitchen
- Utility suite and ground floor W.C
- Impressive four piece family bathroom suite
- Highly regarded location close to facilities
- Landscaped garden, private parking for 5 cars plus garage
- Energy performance certificate D
Description
The living space is indulgent with the main formal living room being elegantly styled, with sliding door access to the garden and an impressive log burner being the focal point of the room. There's a gaming room and an immaculately presented kitchen with living space, offering a formal dining area within the sunroom, along with an lounge leading from the breakfast kitchen. Ideal for large families wanting space across three reception areas. Additional to the ground floor, this spacious L shaped property offers a guest room situated off the entry hall with its own shower room and a ground floor W.C and internal access to the garage with utility area.
Outside the property you will find parking for four cars plus the garage. The rear garden is a fantastic space for families having recently being landscaped, including a lawn and four slate stoned terraces to enjoy outside living and alfresco dining.
Whinlatter Drive is immaculately presented throughout and ready for its new owners to enjoy a high specification lifestyle within a convenient location. South of Kendal town, within 15 minutes walk to the centre. Close to supermarkets, schools, the mainline train station at Oxenholme and a short drive away from the Lake District National Park.
Property Information - The property benefits from gas combination central heating, double glazing and mains drainage.
Living Room - 5.00m x 4.01m (16'5" x 13'2") - Neutral décor and carpets. Large front facing windows, integrated log burner, media wall with TV lighting. Pendant lighting and wall lighting with dimmer switch. Sliding doors to the outside terrace.
Gaming Room - 2.95m x 3.63m (9'8" x 11'11") - Second family reception room. Large garden facing windows, neutral décor with contrasting feature wall. Feature radiator with pendant lighting and soft grey carpets.
Kitchen / Living Area - 6.48m x 2.62m (21'3" x 8'7") - Newly fitted grey shaker style units, with black handles. Quartz worktops with upstand and breakfast bar. Integrated black sink with quooker tap. Undercounter lighting and inbuilt range cooker with feature extractor above. Integrated wine cooler, fridge and dishwasher. Neutral décor, LED lighting and solid wood flooring, with family area leading to a cosy lounge and the sunroom.
Sunroom - 3.05m x 2.82m (10'0" x 9'3") - The sunroom flows from the kitchen and provides a formal dining area. Fitted with solid wood floors, neutral décor, sky light windows, double doors to the garden and features an insulated roof with LED lighting.
Utility / Kitchen - 5.56m x 2.01m (18'3" x 6'7") - A contemporary continuation of the kitchen. Fitted with handless gloss units, slate style worktops, sink and drainer. Integrated combination microwave oven and space for a large fridge freezer. Neutral décor, LED lighting with access to the garage, W.C and side terrace / outside store.
W.C - Solid wood floors, half tiled walls. Fitted with a hand basin and W.C.
Garage - 2.79m x 5.08m (9'2" x 16'8") - Garage / store area fitted with an electric door, power / light and a utility area.
Bedroom Three - 3.38m x 2.87m (11'1" x 9'5") - Located on the ground floor, providing the ideal space for guests to stay over, with access to their own shower room. The space offers modern fitted inbuilt units with feature lighting. Neutral décor and large front facing windows.
Shower Room - 1.73m x 1.65m (5'8" x 5'5") - Modern and contemporary shower room fitted with storage, quartz worktops and a inbuilt sink. Corner shower and W.C.
Bedroom One - 6.32m x 3.96m (20'9" x 13'0") - This impressive bedroom offers a hotel feel, with its dual aspect windows and its very own 1800mm bath. You will find soft toned neutral décor, high pile carpets and a fitted vanity area, along with inbuilt wardrobes and feature lighting.
Bedroom Two - 5.05m x 3.51m (16'7" x 11'6") - Impressive dual aspect room with neutral toned décor, inbuilt wardrobes, feature lighting and high pile carpets. Access to an en-suite shower room.
En-Suite - 2.11m x 1.91m (6'11" x 6'3") - A generously spaced en-suite with corner shower, vanity sink and W.C.
Bedroom Four - 3.02m x 3.58m (9'11" x 11'9") - Garden views, neutral décor and carpets, fitted with inbuilt storage and feature lighting.
Bedroom Five - 4.22m x 2.72m (13'10" x 8'11") - Neutral décor and carpets, garden views, fitted with inbuilt storage and feature lighting.
Bedroom Six - 3.28m x 2.08m (10'9" x 6'10") - A small double room with neutral décor / carpets and front facing windows. Ideal as a bedroom or office space.
Bathroom - 4.09m x 1.93m (13'5" x 6'4") - Superb and breathtakingly beautiful four piece bathroom suite. Full size jacuzzi bath with feature starlight ceiling lights above. His and hers vanity sinks, black fitments throughout, Carrera style marble tiling to the walls with contrasting floor ties. Upper neutral décor with LED lighting. Double walk-in waterfall shower with recessed storage. Featured light mirror and fitted black feature radiator.
Outside - The garden offers a range of seating areas from the side terrace, to the beautifully landscaped dual tiered terrace situated to the top of the garden, where you will find a hot tub, that is included within the sale. The garden is established with boundary planting, a lawn, there's wraparound access and even a pool table and outside store. To the front there's courtyard parking for four cars, plus the garage if you require.
Brochures
Whinlatter Drive, Kendal- COUNCIL TAXA payment made to your local authority in order to pay for local services like schools, libraries, and refuse collection. The amount you pay depends on the value of the property.Read more about council Tax in our glossary page.
- Band: G
- PARKINGDetails of how and where vehicles can be parked, and any associated costs.Read more about parking in our glossary page.
- Yes
- GARDENA property has access to an outdoor space, which could be private or shared.
- Yes
- ACCESSIBILITYHow a property has been adapted to meet the needs of vulnerable or disabled individuals.Read more about accessibility in our glossary page.
- Ask agent
Energy performance certificate - ask agent
Whinlatter Drive, Kendal
NEAREST STATIONS
Distances are straight line measurements from the centre of the postcode- Oxenholme Lake District Station0.4 miles
- Kendal Station1.7 miles
- Burneside Station3.5 miles
About the agent
Hunters started in 1992, founded on the firm principles of excellent customer service, pro-activity and achieving the best possible results for our customers. These principles still stand firm and we are today one of the UK's leading estate agents with over 200 branches throughout the country. Our ambition is to become the UK's favourite estate agent and by keeping the customer at the very heart of our business, we firmly believe we can achieve this.
WHAT MAKES US DIFFERENT TO OTHER AGE
Industry affiliations


Notes
Staying secure when looking for property
Ensure you're up to date with our latest advice on how to avoid fraud or scams when looking for property online.
Visit our security centre to find out moreDisclaimer - Property reference 33171262. The information displayed about this property comprises a property advertisement. Rightmove.co.uk makes no warranty as to the accuracy or completeness of the advertisement or any linked or associated information, and Rightmove has no control over the content. This property advertisement does not constitute property particulars. The information is provided and maintained by Hunters, Kendal. Please contact the selling agent or developer directly to obtain any information which may be available under the terms of The Energy Performance of Buildings (Certificates and Inspections) (England and Wales) Regulations 2007 or the Home Report if in relation to a residential property in Scotland.
*This is the average speed from the provider with the fastest broadband package available at this postcode. The average speed displayed is based on the download speeds of at least 50% of customers at peak time (8pm to 10pm). Fibre/cable services at the postcode are subject to availability and may differ between properties within a postcode. Speeds can be affected by a range of technical and environmental factors. The speed at the property may be lower than that listed above. You can check the estimated speed and confirm availability to a property prior to purchasing on the broadband provider's website. Providers may increase charges. The information is provided and maintained by Decision Technologies Limited. **This is indicative only and based on a 2-person household with multiple devices and simultaneous usage. Broadband performance is affected by multiple factors including number of occupants and devices, simultaneous usage, router range etc. For more information speak to your broadband provider.
Map data ©OpenStreetMap contributors.




