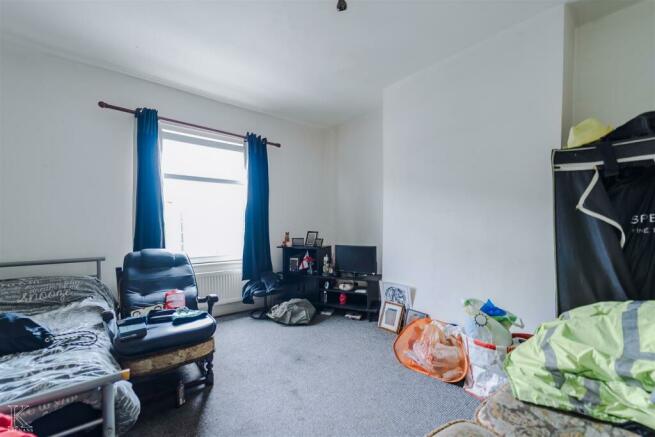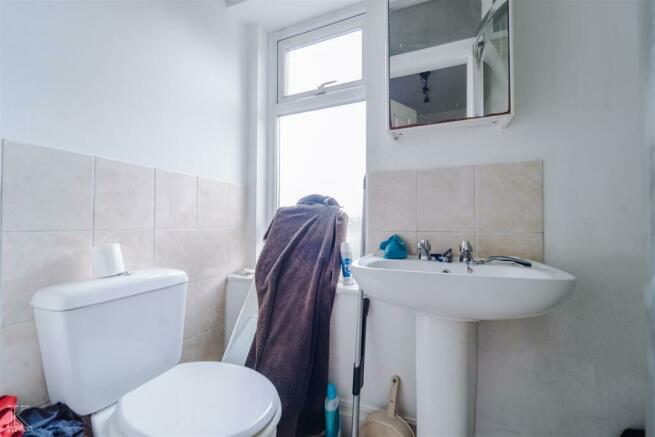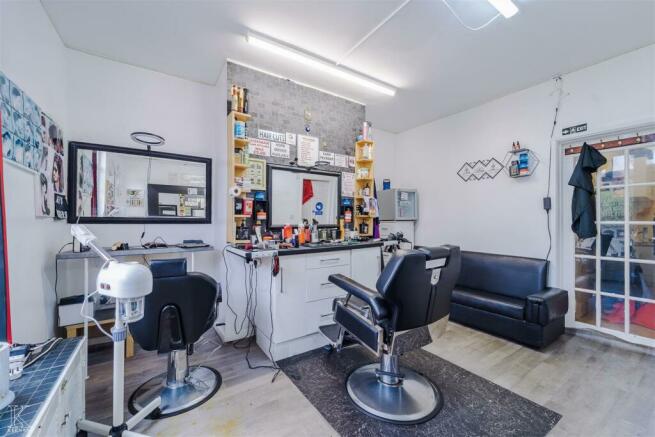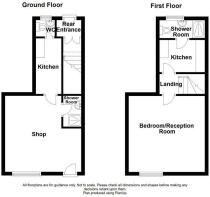Oldham Road, Rochdale
- PROPERTY TYPE
Shop
- BEDROOMS
1
- BATHROOMS
2
- SIZE
Ask agent
Key features
- Shop With First Floor Flat
- Business Opportunity
- One Bedroom/Reception Room
- Two Kitchens
- Parking For Shop At Rear
- Leasehold
- Council Tax Band - Flat: A
- EPC Rating - Flat: C
Description
Keenans are welcoming to the market this fantastic investment opportunity for a high street shop with first floor one bedroom flat above. Situated in the centre of Rochdale and currently a barber shop, this is a fantastic opportunity for an investor looking to expand their portfolio. Also benefiting from parking to the rear.
The property comprises briefly; entrance into the main shop that has doors to a shower room and kitchen. The kitchen leads through to the rear hall that has access to a WC, door to the rear and door with stairs leading to the flat. The first floor landing houses doors to the living/bedroom area and a door to the kitchen that leads through to the shower room. Externally to the rear is parking for multiple vehicles.
For further information or to arrange a viewing please contact our Rochdale team at your earliest convenience.
Ground Floor -
Shop - 4.24m x 4.22m (13'11 x 13'10) - UPVC entrance door, UPVC double glazed window, central heating radiator, wood effect flooring and doors to kitchen and shower room.
Kitchen - 3.12m x 1.24m (10'3 x 4'1) - UPVC double glazed window, base units, stainless steel sink and door to rear hall
Rear Hall - Doors to staircase for the flat, door to WC and UPVC double glazed door to rear.
Wc - 0.91m x 0.86m (3' x 2'10) - UPVC double glazed frosted window, low level WC, pedestal wash basin and part tiled ekevation.
Shower Room - 1.73m x 1.02m (5'8 x 3'4) - Pedestal wash basin, direct feed shower with rinse head, part tiled elevation and laminate flooring.
First Floor -
Landing - Doors to kitchen and bedroom.
Bedroom/Living Area - 4.27m x 4.27m (14' x 14') - UPVC double glazed window and central heating radiator.
Kitchen - 2.29m x 2.06m (7'6 x 6'9) - Gloss wall and base units with laminate worktops, space for oven and hob, stainless steel sink and draining board, plumbed for washing machine, space for fridge and door to shower room.
Shower Room - 2.03m x 1.02m (6'8 x 3'4) - UPVC double glazed frosted window, dual flush WC, pedestal wash basin, direct feed shower, part tiled elevations and tiled flooring.
External -
Rear - Parking for the shop.
Brochures
Oldham Road, RochdaleBrochureEnergy Performance Certificates
EE RatingOldham Road, Rochdale
NEAREST STATIONS
Distances are straight line measurements from the centre of the postcode- Rochdale Station0.5 miles
- Rochdale Town Centre Tram Stop0.9 miles
- Milnrow Tram Stop1.5 miles
About the agent
Moving is a busy and exciting time and we're here to make sure the experience goes as smoothly as possible by giving you all the help you need under one roof.
The company has always used computer and internet technology, but the company's biggest strength is the genuinely warm, friendly and professional approach that we offer all of our clients.
Our record of success has been built upon a single-minded desire to provide our clients, with a top class personal service delivered by h
Notes
Disclaimer - Property reference 33171236. The information displayed about this property comprises a property advertisement. Rightmove.co.uk makes no warranty as to the accuracy or completeness of the advertisement or any linked or associated information, and Rightmove has no control over the content. This property advertisement does not constitute property particulars. The information is provided and maintained by Keenans Estate Agents, Rochdale. Please contact the selling agent or developer directly to obtain any information which may be available under the terms of The Energy Performance of Buildings (Certificates and Inspections) (England and Wales) Regulations 2007 or the Home Report if in relation to a residential property in Scotland.
Map data ©OpenStreetMap contributors.





