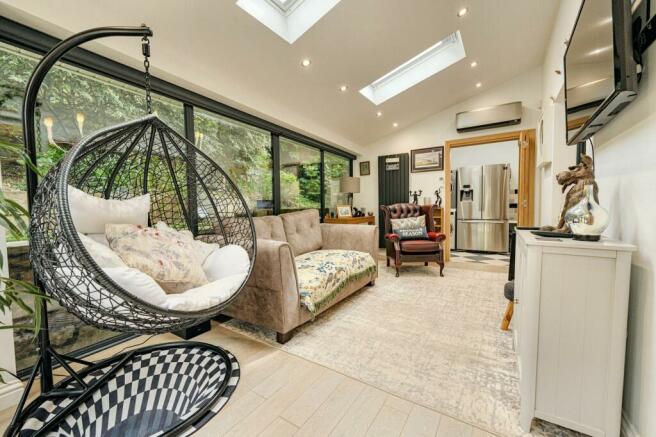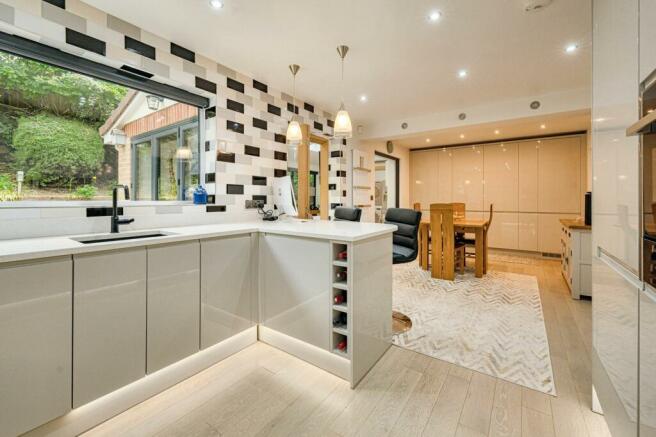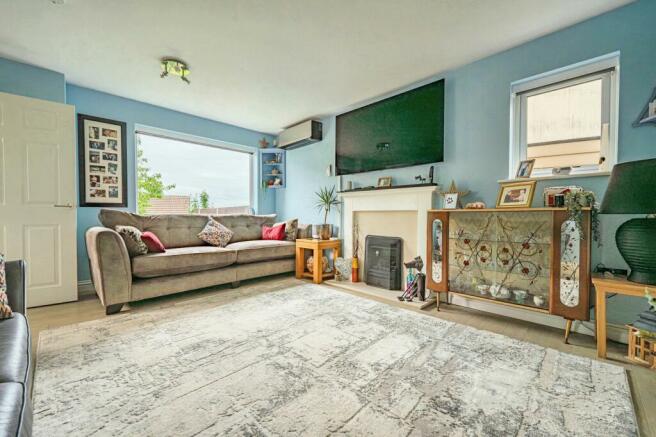Whitethorn Vale, Brentry, BS10

- PROPERTY TYPE
Detached
- BEDROOMS
4
- BATHROOMS
4
- SIZE
1,432 sq ft
133 sq m
- TENUREDescribes how you own a property. There are different types of tenure - freehold, leasehold, and commonhold.Read more about tenure in our glossary page.
Freehold
Key features
- Stunning Four Bedroom Family Home
- EPC Rated A (97)
- Cul de Sac location
- Fully Integrated Kitchen with Neff,Bosch and Zanussi Appliances
- Master Bedroom with En Suite with underfloor heating
- Electric Blinds on all windows
- Low maintenance Garden with Hot Tub
- Triple Glazed Windows throughout
- Garage with Electric Roller door and parking for two vehicles
- Solar Panels generating 5.8kW and storage of 6.0 kWh
Description
Are you looking for *The Home* that you can move into that has everything done? Then please read on
Nestled in a secluded cul de sac, this stunning four-bedroom detached family home offers the perfect blend of contemporary luxury and eco-friendly living. Boasting an impressive EPC rating of A (97), this residence is a true testament to modern design and functionality.
Upon entering the property, one is immediately struck by the meticulous attention to detail and high-quality finishes throughout. The fully integrated kitchen is a chef's delight, featuring top-of-the-line appliances from Neff, Bosch, and Zanussi. The open-plan kitchen/diner is the heart of the home, providing a spacious and inviting area for family gatherings and entertaining guests.
Triple glazed windows ensure exceptional energy efficiency and noise reduction, creating a peaceful oasis within. The living room provides a cosy ambience with a gas fire, perfect for chilly evenings spent relaxing with loved ones. Engineered oak flooring adds warmth and character to the downstairs living spaces, while covered walkways on either side of the property provide sheltered access in all weather conditions.
For added convenience, a utility room offers ample storage and laundry facilities. Rain-sensitive Velux windows in the summer room bring the outdoors in, creating a bright and airy space to enjoy year-round.
The property offers a master bedroom retreat complete with a luxurious en suite bathroom featuring underfloor heating for added comfort. Electric blinds adorn all windows, allowing for effortless light control and privacy at the touch of a button. There are Three further bedrooms and a Family bathroom which has been stylishly updated.
The low-maintenance garden is designed for relaxation and enjoyment, featuring a hot tub for indulgent evenings under the stars. Solar panels on the roof generate 5.8kW of energy, supplemented by a storage capacity of 6.0 kWh, ensuring sustainable living and reduced energy costs.
Parking is a breeze with a garage equipped with an electric roller door and a driveway for two vehicles. This property has been thoughtfully designed to cater to the needs of modern families, offering a perfect balance of style, comfort, and eco-conscious living.
In summary, this exceptional four-bedroom detached house represents a rare opportunity to acquire a truly luxurious family home in a sought-after location. With its superb energy efficiency, high-quality finishes, and premium features, this property is sure to impress even the most discerning buyer. Don't miss the chance to make this prestigious residence your own - schedule a viewing today.
EPC Rating: A
- COUNCIL TAXA payment made to your local authority in order to pay for local services like schools, libraries, and refuse collection. The amount you pay depends on the value of the property.Read more about council Tax in our glossary page.
- Band: D
- PARKINGDetails of how and where vehicles can be parked, and any associated costs.Read more about parking in our glossary page.
- Yes
- GARDENA property has access to an outdoor space, which could be private or shared.
- Yes
- ACCESSIBILITYHow a property has been adapted to meet the needs of vulnerable or disabled individuals.Read more about accessibility in our glossary page.
- Ask agent
Whitethorn Vale, Brentry, BS10
NEAREST STATIONS
Distances are straight line measurements from the centre of the postcode- Filton Abbey Wood Station1.9 miles
- Patchway Station2.2 miles
- Bristol Parkway Station2.7 miles
About the agent
Homely Bespoke Estate Agents are an independent agent with over 20 years experience in property sales, covering the Bristol area. We are passionate about delivering the highest standard of service. We offer exceptional marketing that sets us apart from all other agents. We aim to get you the best possible price for your property by showcasing your home to its true potential. Why choose us:
- Open 24/7
- Free Valuations
- Professional Photography/video with drone footage
Industry affiliations

Notes
Staying secure when looking for property
Ensure you're up to date with our latest advice on how to avoid fraud or scams when looking for property online.
Visit our security centre to find out moreDisclaimer - Property reference 20d119f9-c3ea-47b1-9dab-d606971397e5. The information displayed about this property comprises a property advertisement. Rightmove.co.uk makes no warranty as to the accuracy or completeness of the advertisement or any linked or associated information, and Rightmove has no control over the content. This property advertisement does not constitute property particulars. The information is provided and maintained by Homely Bespoke Estate Agents, Covering Bristol. Please contact the selling agent or developer directly to obtain any information which may be available under the terms of The Energy Performance of Buildings (Certificates and Inspections) (England and Wales) Regulations 2007 or the Home Report if in relation to a residential property in Scotland.
*This is the average speed from the provider with the fastest broadband package available at this postcode. The average speed displayed is based on the download speeds of at least 50% of customers at peak time (8pm to 10pm). Fibre/cable services at the postcode are subject to availability and may differ between properties within a postcode. Speeds can be affected by a range of technical and environmental factors. The speed at the property may be lower than that listed above. You can check the estimated speed and confirm availability to a property prior to purchasing on the broadband provider's website. Providers may increase charges. The information is provided and maintained by Decision Technologies Limited. **This is indicative only and based on a 2-person household with multiple devices and simultaneous usage. Broadband performance is affected by multiple factors including number of occupants and devices, simultaneous usage, router range etc. For more information speak to your broadband provider.
Map data ©OpenStreetMap contributors.




