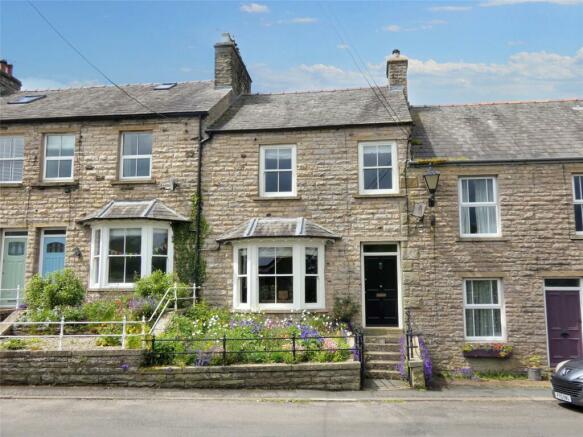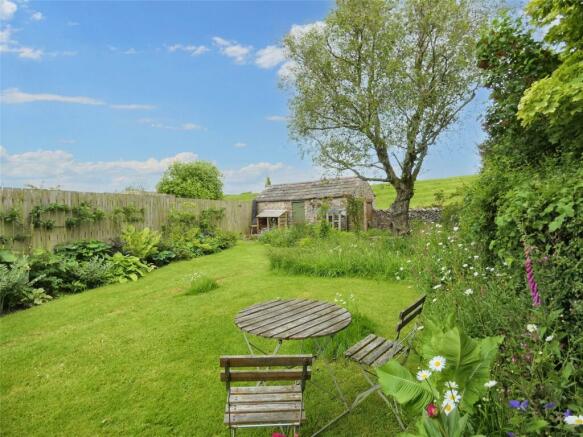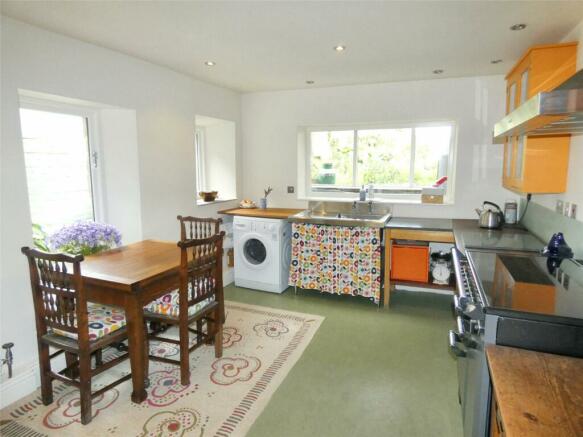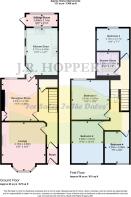
Crayton Terrace, Nateby, Kirkby Stephen, Cumbria, CA17

- PROPERTY TYPE
Terraced
- BEDROOMS
4
- BATHROOMS
1
- SIZE
Ask agent
- TENUREDescribes how you own a property. There are different types of tenure - freehold, leasehold, and commonhold.Read more about tenure in our glossary page.
Freehold
Key features
- Character Property In Village Location
- Recently Restored To High Standard
- 4 Bedrooms
- Sitting Room With Bay Window
- Dining Room With Fireplace
- Dining Kitchen
- Boiler Room Housing Bio Mass Boiler
- Shower Room
- Beautiful Rear Gardens
- Stone Garden Store
Description
• Character Property In Village Location • Recently Restored To High Standard • 4 Bedrooms • Sitting Room With Bay Window • Dining Room With Fireplace • Dining Kitchen • Boiler Room Housing Biomass Boiler • Shower Room • Beautiful Rear Gardens • Stone Garden Store • Perfect Family, Holiday Or Retirement Home.
1 Crayton Terrace is a deceptively spacious, characterful home set in the quiet village of Nateby.
Nateby is situated in the heart of the Dales/Lakes walking country in the Eden Valley and just a mile from the popular market town of Kirkby Stephen. The town has highly regarded primary and grammar schools and there are excellent independent schools at Sedbergh & Barnard Castle. There are excellent communication links with the M6 in the West being 8 miles away and the A66 link road to the A1 only 6 miles. The scenic Settle to Carlisle railway offers national connections with the station being just a mile from the house.
The property dates back to 1910 and retains many original character features. The property has been extensively renovated over the past 10 years by the current sellers. Works including, new roof, re wiring, re plumbing with a bio-mass boiler, new double glazed windows , new shower room and kitchen and full decoration throughout. 1 Crayton Terrace is beautifully decorated and presented.
The accommodation at 1 Crayton Terrace is generous, on the ground floor are two large reception rooms with feature fireplaces and a family sized dining kitchen at the rear. There is a lean to extension at the rear of the kitchen, this is used as the boiler room and could also create a utility room if required. Upstairs are four bedrooms, two large doubles and two good single bedrooms and a modern shower room.
Outside, to the rear is a superb garden. The garden is extensive and has been landscaped to create a prefect cottage style garden with large lawn, well stocked and maintained borders and mature trees. The garden is private and enclosed, a great space to enjoy. At the bottom of the garden is a stone built garden store, this is ideal for storage of garden tools and fuel.
At the front is an East facing garden enclosed by wrought iron railings and steps to the front door. Parking is available on the road side, alternatively off road parking could be created at the rear via a quiet lane.
1 Crayton Terrace is a great family, holiday or retirement home.
GROUND FLOOR
Entrance
Inner vestibule entrance. Painted floorboards. Front door. Glazed Inner door.
Hall
Spacious hall. Painted floorboards. Radiator. Staircase. Good stairs storage cupboard. Coat hooks.
Sitting Room
Lovely, front reception room. Vanished floorboards. Radiator. Ceiling coving and picture rail. Fireplace housing multi fuel stove. Two radiators. Beautiful bay window to the front with a lovely outlook.
Dining Room
Second reception room. Seagrass fitted carpet. Radiator. Feature fireplace with original stone lintel and hearth with woodburning stove. Sliding sash window to the rear.
Dining kitchen
Family size dining kitchen. Ceiling downlights. Range of freestanding kitchen units. Space for electric range cooker. Stainless steel extractor hood. Stainless steel sink unit. Plumbing for washing machine. Vertical radiator. Window out to boiler room and 2 windows to the rear patio. Rear door.
Boiler Room
Accessed externally. Boiler room housing bio mass boiler. Currently used as storage but could create a utility room if required.
FIRST FLOOR
Landing
Spacious landing area. Painted wooden floorboards. Stained glass skylight to attic. Radiator.
Bedroom Three
Rear single bedroom. Painted floorboards. Radiator. Sliding sash window to the rear overlooking the garden and the fields.
Shower Room
Vinyl flooring. Ceiling downlights. Large walk-in shower cubicle. Wash basin. Extractor fan. WC. Vertical radiator. Frosted window to the side.
Bedroom Two
Large, rear double bedroom. Varnished floorboards. Radiator. Cast iron fireplace. Sliding sash window with views to the rear.
Bedroom One
Spacious, front double bedroom. Painted floorboards. Radiator. Sash window to the front with a pleasant outlook.
Bedroom Four
Front single bedroom. Polished floorboards. Radiator. Sash window to the front with a pleasant outlook.
OUTSIDE
Front
Steps up to the front door. Wild flower garden enclosed by wrought iron railings.
Rear Garden
To the rear is an extensive garden which has been beautifully managed and landscaped. There is a good size lawn surrounded by well stocked borders, mature trees and area of wild flower meadow. The garden is enclosed by dry stone wall and fence.
Garden Store
At the bottom of the garden is a stone built garden store. This is shared and split with neighbouring property. Ideal storage for garden tools and fuel.
Parking
Roadside parking is readily available. Additional parking could be created to the rear, accessed via the rear lane.
Agents Notes
A lane to the side provides vehicle access to the rear. Off road parking could be created by the garden store, subject to necessary permissions. Access over neighbouring garden to the rear lane.
Brochures
Particulars- COUNCIL TAXA payment made to your local authority in order to pay for local services like schools, libraries, and refuse collection. The amount you pay depends on the value of the property.Read more about council Tax in our glossary page.
- Band: C
- PARKINGDetails of how and where vehicles can be parked, and any associated costs.Read more about parking in our glossary page.
- Yes
- GARDENA property has access to an outdoor space, which could be private or shared.
- Yes
- ACCESSIBILITYHow a property has been adapted to meet the needs of vulnerable or disabled individuals.Read more about accessibility in our glossary page.
- Ask agent
Crayton Terrace, Nateby, Kirkby Stephen, Cumbria, CA17
NEAREST STATIONS
Distances are straight line measurements from the centre of the postcode- Kirkby Stephen Station0.8 miles
About the agent
"For Sales in the Dales"
J. R. Hopper & Co. are the Specialists in Yorkshire Dales Property and Business Transactions. This includes, Residential Sales, Letting, Auctions and property search. They also have a range of commercial property and businesses for sale and lease.
Industry affiliations

Notes
Staying secure when looking for property
Ensure you're up to date with our latest advice on how to avoid fraud or scams when looking for property online.
Visit our security centre to find out moreDisclaimer - Property reference JRH240224. The information displayed about this property comprises a property advertisement. Rightmove.co.uk makes no warranty as to the accuracy or completeness of the advertisement or any linked or associated information, and Rightmove has no control over the content. This property advertisement does not constitute property particulars. The information is provided and maintained by J.R Hopper & Co, Leyburn. Please contact the selling agent or developer directly to obtain any information which may be available under the terms of The Energy Performance of Buildings (Certificates and Inspections) (England and Wales) Regulations 2007 or the Home Report if in relation to a residential property in Scotland.
*This is the average speed from the provider with the fastest broadband package available at this postcode. The average speed displayed is based on the download speeds of at least 50% of customers at peak time (8pm to 10pm). Fibre/cable services at the postcode are subject to availability and may differ between properties within a postcode. Speeds can be affected by a range of technical and environmental factors. The speed at the property may be lower than that listed above. You can check the estimated speed and confirm availability to a property prior to purchasing on the broadband provider's website. Providers may increase charges. The information is provided and maintained by Decision Technologies Limited. **This is indicative only and based on a 2-person household with multiple devices and simultaneous usage. Broadband performance is affected by multiple factors including number of occupants and devices, simultaneous usage, router range etc. For more information speak to your broadband provider.
Map data ©OpenStreetMap contributors.





