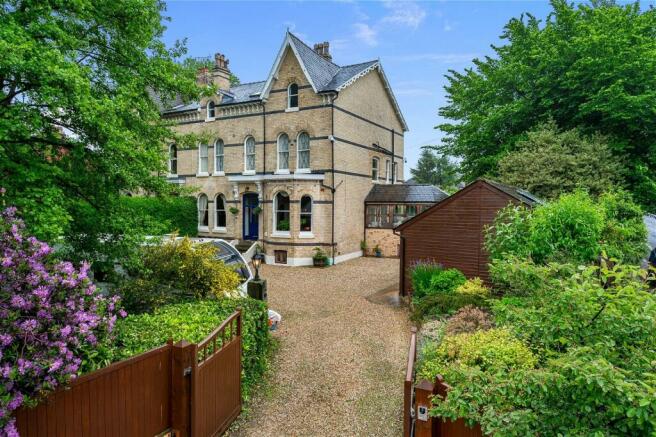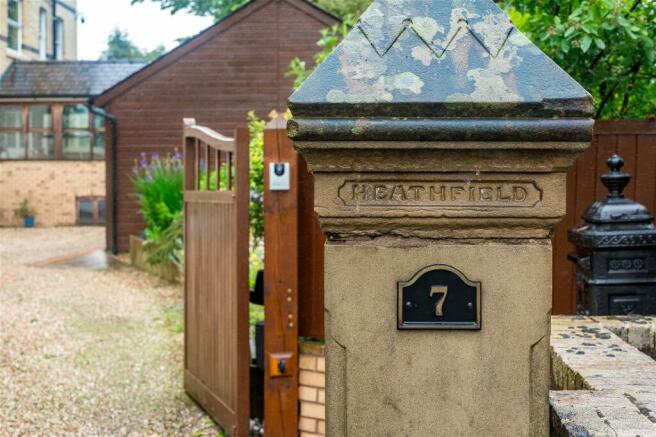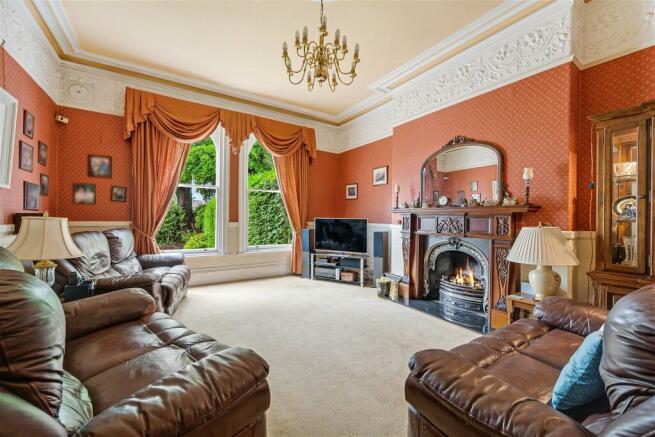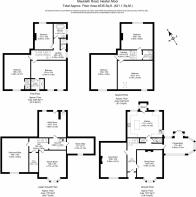Mauldeth Road, Stockport, Cheshire, SK4 3NW

- PROPERTY TYPE
Semi-Detached
- BEDROOMS
6
- BATHROOMS
4
- SIZE
4,535 sq ft
421 sq m
- TENUREDescribes how you own a property. There are different types of tenure - freehold, leasehold, and commonhold.Read more about tenure in our glossary page.
Freehold
Key features
- Magnificent Family Home
- Private Gated Entrance
- Six Double Bedrooms
- Lounge & Dining Room
- Conservatory & Wc
- Off Road Parking For Several Vehicles
- Private Enclosed Rear Garden
- Accommodation In Abundance
- Close To Lots Of Local Amenities
- Call To Reserve Your Private Viewing
Description
Prestige & Country Homes are delighted to introduce to the market this magnificent family home. It really is amazing and needs to be viewed internally to be fully appreciated. I just love the spacious well-proportioned rooms together with the traditional and period features; I know you will too…In my opinion the well proportioned accommodation and the lovely private garden is definitely the jewel in the crown. This is everything a growing family would wish for. I am in love with it, and it's an honour and a pleasure to help find the perfect owner for this wonderful family home, it is simply stunning, and you will not be disappointed.
The well-proportioned accommodation comprises of : The main entrance hall, dining room, family lounge, Wc, breakfast kitchen, conservatory, stairs down to three rooms, laundry room, pantry and communal kitchen area. On the first and second floors you will find six double bedrooms, the master suite, family bathroom and a shower room. Externally you will find this stunning property occupies a perfect position next to Heaton Moor golf club.
One of the many delights is the outside space on offer, critically you have the benefit of open spaces where it matters most – allowing to entertain your family and friends.
This is a prime property in a choice setting with exceptional living space.
A message from the current owners.
Living at Heathfield
In December 1999 it was a privilege for us to move into Heathfield and we have been the proud owners of this magnificent family home since then. We have enjoyed many happy times and created lasting memories in the spacious surroundings over the years.
We like to think of the property as being something of a hidden gem since its green and leafy setting affords a great deal of privacy whilst the convenient location is ideal for transport links. The city centre, major road networks and the airport are all within easy reach. We are fortunate in that our home has all the atmosphere and feel of the countryside whilst being centrally located.
Whilst modernising our home we have always remained sensitive to its Victorian heritage. We have been meticulous in preserving its original features and unique character and when this has not been possible, we have replaced like for like. When we renovated the outside of the property, we uncovered original but rotten bargeboards and commissioned handmade new ones to complement and enhance the exterior aspect. The cellars were unusable areas for some time but we developed them into practical spaces to provide laundry, office and hobby facilities. In addition, we chose the configuration of the garage and conservatory to be in keeping with the style of the house itself and whilst the garage has plenty of room for cars, we have enjoyed using the space as a party games area, a table tennis room and more recently a gym.
As our young family grew, we appreciated the opportunities that the house afforded them and us. All manner of musical, sporting, woodwork and artistic hobbies were accessible due to the space available both inside and out. Practice could take place without disturbance to other family members, neighbours or visiting friends. The garden in particular provides ample capacity for team sports and alongside other pastimes, this allowed our family to develop creatively and confidently. In recent years, now that the garden is no longer required for sporting activities, we have installed a greenhouse and utilised some of the space to grow our own vegetables in raised beds.
Heathfield is also a sociable home. We have celebrated many family occasions since our first one, the christening of our youngest child six months after moving in. Over the years we have enjoyed hosting numerous dinner parties, garden gatherings and charity events. Needless to say, our home has provided the perfect backdrop to many wonderful Christmases. The house never feels overcrowded, no matter how many guests arrive and the kitchen, with convenient garden access, has allowed us to manage large get-togethers with ease. We have also really enjoyed having the facilities to host overseas language students from time to time for short stays which has given us the opportunity to showcase British culture whilst learning about the wider world. We have even had a guest providing salsa lessons on the patio! The flexible, spacious environment has enriched our experiences over the years.
We have truly loved living in this wonderful, family home for many years but the space is now superfluous to our requirements and it is time for us to move on to new adventures. Heathfield has a lot of love to give and the next chapter in the home’s history is undoubtedly going to be a happy and exciting one for its new owners.
Accommodation
Entrance into the main hall via half glazed external door, decorative tiled floor.
Main Hall
Doors leading to main family lounge, dining room, Wc, conservatory and breakfast kitchen. Stairs leading down to sewing room, home office and music practice room, laundry room, pantry and communal kitchen area. Lovely staircase leading to 1st floor bedrooms and bathroom. Ornate coving and mouldings to ceiling, single radiator, dado rail, ceiling light point, wood effect floor.
Dining Room
Size: (5.94m x 4.48m)
Feature bay window to front with sash windows, decorative ceiling rose, ceiling light point, ornate coving and mouldings to ceiling, picture and dado rail, double radiator, feature fireplace with coal effect gas fire, wood effect hearth.
Lounge
Size: (5.97m x 4.58m)
Sash windows to front, decorative ceiling rose with ceiling light point, ornate coving and mouldings to ceiling, picture and dado rail, radiator, feature fireplace with coal effect gas fire and marble effect hearth, carpet flooring.
Conservatory
Size: (5.00m x 3.84m)
Double glazed windows to three elevations, double glazed French style doors leading to the rear garden, ceiling light point, tiled floor, single radiator.
Wc
Size: (1.77m x 0.88m)
Ceiling light point, Wc, hand wash basin, wood effect flooring, part wood panelled walls.
Breakfast Kitchen
Size: (5.45m x 4.55m)
Sash windows to rear and side, spotlights to ceiling, half glazed door to rear porchway, double radiator, range of wall and base units with complimentary worktops, feature island with granite worktop, single bowl preparation sink with chrome mixer tap, Rangemaster dual fuel cooker with integrated extractor and feature exposed chimney breast, integrated dishwasher, double bowl single drain chrome sink with chrome mixer tap, hot top, waste disposal unit, part tiled elevations, under pelmet lighting, tiled floor.
Side Porchway
External door leading to rear garden, single glazed window to side, tiled floor, wall lights.
Cellar
Inner hall, doors leading to office 1, office 2, pantry, laundry room and communal kitchen and music room. Spotlights to ceiling, double radiator, wall and base units, with complimentary worktops, single bowl single drain stainless sink with chrome mixer taps, hot tap, appliance spaces, under stairs store,
Sewing Room
Size: (5.88m x 4.37m)
Double glazed window to front, spotlights to ceiling, double radiator.
Home Office
Size: (5.94m x 4.53m)
Double glazed window to front, spotlights to ceiling, vertical radiator.
Music Practice Room
Size: (5.10m x 2.74m)
Double glazed window to front, wall lighting, double radiator.
Laundry Room
Size: (5.49m x 4.54m)
Window to side, door to side, strip lighting, double radiator, Wc, feature ceramic sinks.
Walk in Pantry
Size: (3.54m x 1.59m)
Ceiling light, appliance space, built in shelving.
1st floor landing
Wc
Size: (1.73m x 1.05m)
Sash window to side, ceiling light point, coved ceiling, dado rail, Wc, wall mounted sink, wall effect foor.
Family Bathroom
Size: (2.20m x 2.16m)
Sash windows to side, ceiling light point, coved ceiling, feature roll top bath with chrome center fill taps and shower tap attachment, chrome rain shower and detachable hose, traditional radiator and towel rail, sink and pedestal, part wood panels walls, dado rail.
Bedroom One
Size: (4.02m x 3.18m)
Sash windows to rear, coving to ceiling, double radiator, feature fireplace with tiled hearth, laminate floor.
Master Suite
Consisting of Master Bedroom, Dressing area and En-suite shower room.
Master Bedroom
Size: (6.12m x 4.80m)
Sash window to front, decorative ceiling rose and mouldings, ceiling light point, carpet flooring, picture rail, double radiator.
En-suite
Size: (2.28m x 1.49m)
Sash window to front, shower enclosure, sink and pedestal, ceiling light point, carpet flooring.
Bedroom Two
Sash windows to front, ceiling light point, coved ceiling, picture rail, double radiator, laminate floor, doorway to En-suite shower room.
En-suite
Size: (1.81m x 0.92m)
Electric shower, hand wash basin in vanity unit, fully tiled elevations, chrome heated towel rail.
Bedroom Three
Sash windows to rear, ceiling light point, carpet flooring, double radiator, feature fireplace.
Shower Room
Size: (2.08m x 1.75m)
Spotlights to ceiling, shower enclosure with electric shower, wc, sink in vanity unit, heated towel rail, fully tiled elevations, wood effect floor.
Bedroom Four
Size: (6.15m x 4.80m)
Rooflight window, sash window to side, ceiling light point, feature fireplace, double radiator, carpet flooring.
Bedroom Five
Size: (6.00m x 4.57m)
Sash window to front, ceiling light point, double radiator, carpet flooring.
External – Front
Feature electric entrance gates, elevated shrub planting areas, parking for several vehicles leading to double garage, outside tap.
Double Garage
Size: (5.96m x 5.42m)
Overhead storage, strip lighting, door leading to hobby room.
Hobby Room
Size: (5.33m x 2.23m)
Double glazed window to front and side, ceiling light point, electric sockets.
External Rear
Laid to lawn, trees and shrubs, access steps to cellar, outdoor storage shed.
Storage shed
Size: (3.64m x 2.40m)
Window to side, electric sockets, strip lighting.
Location
On the road
M60 1.8 miles
Manchester 5.1 miles
Manchester airport 5.7 miles
The above journey distances are for approximate guidance only and have been sourced from the
Tenure
Freehold
Viewings: Strictly by appointment only. Please call or email: to book your private viewing appointment.
- COUNCIL TAXA payment made to your local authority in order to pay for local services like schools, libraries, and refuse collection. The amount you pay depends on the value of the property.Read more about council Tax in our glossary page.
- Band: F
- PARKINGDetails of how and where vehicles can be parked, and any associated costs.Read more about parking in our glossary page.
- Garage
- GARDENA property has access to an outdoor space, which could be private or shared.
- Yes
- ACCESSIBILITYHow a property has been adapted to meet the needs of vulnerable or disabled individuals.Read more about accessibility in our glossary page.
- Ask agent
Mauldeth Road, Stockport, Cheshire, SK4 3NW
NEAREST STATIONS
Distances are straight line measurements from the centre of the postcode- Burnage Station0.7 miles
- Heaton Chapel Station0.8 miles
- Mauldeth Road Station0.9 miles
About the agent
Prestige & Country Homes is a boutique style Estate agency providing a one stop shop
personal service available to you 24 hours a day 7 days a week.. We will take care of your every
need right through the selling process ensuring your property sale is hassle free.
The team at Prestige & Country Homes have many years experience in selling prestigious
properties.
We have a passion for property and a genuine interest in helping people.
Our Mission is to provid
Notes
Staying secure when looking for property
Ensure you're up to date with our latest advice on how to avoid fraud or scams when looking for property online.
Visit our security centre to find out moreDisclaimer - Property reference S978884. The information displayed about this property comprises a property advertisement. Rightmove.co.uk makes no warranty as to the accuracy or completeness of the advertisement or any linked or associated information, and Rightmove has no control over the content. This property advertisement does not constitute property particulars. The information is provided and maintained by Prestige & Country Homes, Covering Manchester. Please contact the selling agent or developer directly to obtain any information which may be available under the terms of The Energy Performance of Buildings (Certificates and Inspections) (England and Wales) Regulations 2007 or the Home Report if in relation to a residential property in Scotland.
*This is the average speed from the provider with the fastest broadband package available at this postcode. The average speed displayed is based on the download speeds of at least 50% of customers at peak time (8pm to 10pm). Fibre/cable services at the postcode are subject to availability and may differ between properties within a postcode. Speeds can be affected by a range of technical and environmental factors. The speed at the property may be lower than that listed above. You can check the estimated speed and confirm availability to a property prior to purchasing on the broadband provider's website. Providers may increase charges. The information is provided and maintained by Decision Technologies Limited. **This is indicative only and based on a 2-person household with multiple devices and simultaneous usage. Broadband performance is affected by multiple factors including number of occupants and devices, simultaneous usage, router range etc. For more information speak to your broadband provider.
Map data ©OpenStreetMap contributors.




