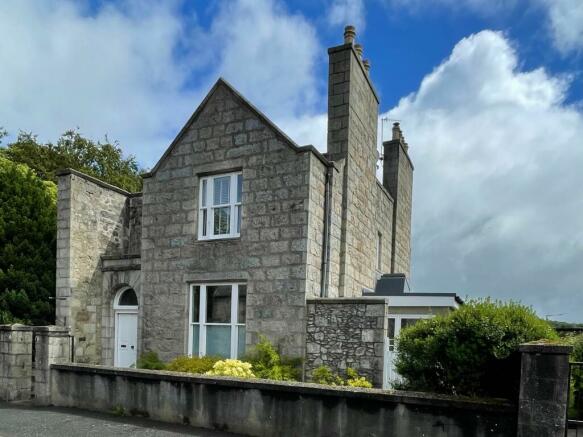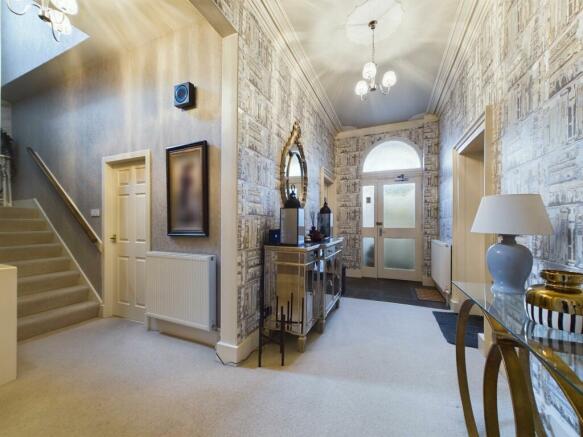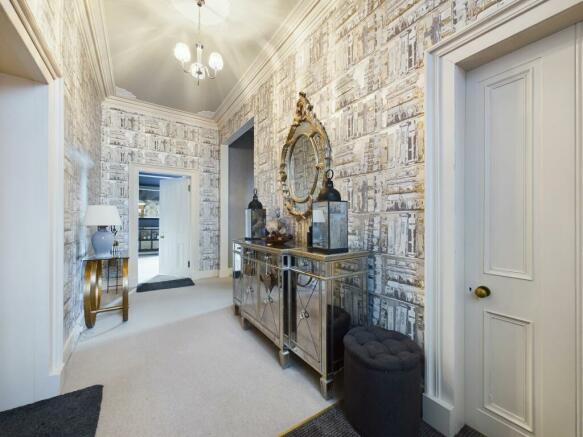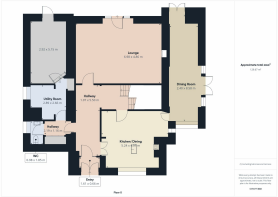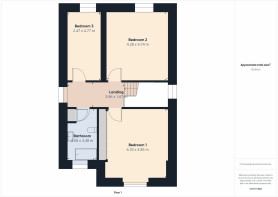Castle Street, Huntly, AB54

- PROPERTY TYPE
Villa
- BEDROOMS
6
- BATHROOMS
6
- SIZE
2,842 sq ft
264 sq m
- TENUREDescribes how you own a property. There are different types of tenure - freehold, leasehold, and commonhold.Read more about tenure in our glossary page.
Freehold
Key features
- Business potential. Multi Generation living.
Description
We are delighted to offer to the market this imposing granite six bedroom, period property close to the centre of the popular town of Huntly. It offers beautifully presented accommodation over three levels and maintains many of its original period features while offering modern facilities. It boasts well proportioned and very versatile living spaces along with very generous bedrooms. Glenburn would provide the perfect family home including possible multi generation living or a business opportunity with bed & breakfast, Airbnb or long term let as the lower level could be completely self contained if required. It benefits from gas central heating, UPVC double glazing and wood burning stove. This is a superb property and we highly recommend viewing to fully appreciate the enviable lifestyle that it offers.
Accommodation
Vestibule, Lounge, dining/sitting room, dining kitchen, utility room, WC, 3 bedrooms with en-suite, 3 further bedrooms and family bathroom.
EPC Rating: D
Vestibule
Entered via double doors with partially glazed door with side panel leading through to the main hall. Partial wood cladding and fully tiled floor.
Reception Hall
5.5m x 4.57m
A grand entrance that is a perfect introduction to this superb period property with high ceilings and cornice, original panelled doors and tasteful decor that is complimented with a neutral carpet. Ample space for large display furniture and the carpeted stairwells lead to the upper and lower levels.
Lounge
6.98m x 4.86m
An absolutely stunning room, again boasting period features and a very attractive floor to ceiling window incorporating a single door leading out to the garden. This room can easily accommodate a wide range of large soft seating and furniture. The tasteful blue decor is complimented with fresh white and for those chilly months there is a wood burning stove set on a slate hearth with a wooden mantle. The room is fully carpeted.
Dining/sitting room
8.58m x 2.4m
A delightful space that is well positioned off the kitchen and flooded with natural light due to the two sets of patio doors, large picture window and ceiling Velux. This is the perfect space for entertaining or large family gatherings and can be opened onto the garden in the summer months. There is space for a large table and chairs along with soft seating. The fresh white decor is complimented with an exposed granite wall and the Karndean flooring continues.
Kitchen/Diner
5.24m x 4.28m
A superb kitchen fitted with oak wall and base units with a granite style work surface. The island provides a great preparation area and incorporates a stainless steel sink, drainer and a free standing dish washer. Electric Stoves range with gas hob, extraction hood and tiled brick splash back along with free standing fridge/Freezer. The Large half frosted sash window to the front allows ample daylight to flood this room and there is plenty of space for a table and chairs for everyday dining. The two low level fitted cupboards offer additional storage and the room is finished of with partial wood panelling and a neutral Karndean flooring.
Utility Room
2.89m x 2.66m
A handy area fitted with a work surface and offering excellent storage. The washing machine is housed here and there is space for additional electric appliances and shelving. There is an additional fitted store and access to the Garage.
WC
1.85m x 0.98m
Fitted with a white wash hand basin and a WC, finished with blue splash back tiling, wall paper and a vinyl floor covering.
Landing
3.96m x 1.67m
A light and airy landing due to the dual aspect windows, one having a very attractive window seat. Tastefully decorated with fully fitted carpet and giving access to three double bedrooms and the family bathroom.
Bedroom 1
4.86m x 4.22m
A generous double room to the front of the property with large window incorporating seating and providing plenty of daylight. Two double fitted wardrobes offering great storage and a small corner desk area with wood panelling. This room can easily accommodate further free standing furniture and soft seating. Decorated in a modern blue shade and complimented with a neutral carpet.
Bedroom 2
4.74m x 4.28m
Another spacious double room with period features, situated at the rear overlooking the garden and beautifully decorated in a modern wallpaper finished with a neutral carpet. This room benefits from a triple wardrobe with solid and mirrored sliding doors.
Bedroom 3
4.77m x 2.47m
Another bright double room overlooking the garden at the rear, decorated in a shade of lilac and fully carpeted.
Family Bathroom
3.48m x 2.08m
A traditional and well appointed bathroom offering a corner bath with moulded seat, instant shower over and folding glass screen, wash hand basin , bidet and WC. There is a fitted vanity unit perfect for all your product storage, modern wall paper partial dark wood panelling and the flooring is finished in a black and white check vinyl. There is also a further storage cupboard.
Lower Hallway
2.96m x 1.04m
The hallway gives access to the lower sleeping accommodation and has a vestibule with a fire exit door with steps up to the garden . There are two walk-in stores here which are perfect for storing linen, towels and all of your domestic cleaning equipment.
Bedroom 4
3.56m x 3.7m
A very cosy double room on the lower level with window seat tasteful decor and fully fitted carpet.
En Suite
2.48m x 1m
Fully tiled with recessed cubicle offering an instant shower, wall mounted wash hand basin and WC.
Bedroom 5
4.47m x 2.9m
A large double bedroom with ample space for free standing furniture, window with deep sill and fully fitted carpet.
En Suite
1.64m x 1.63m
A modern wet room with an instant shower and glass screen, wall mounted wash hand basin and a push button WC. There is also a wall mounted mirror, towel rail and it is perfectly finished in a neutral wall and floor ceramic tiling.
Bedroom 6
4.51m x 2.97m
The last of the sleeping accommodation on the lower level has its own suite with a small entrance area with wall lights, and access to the en suite. This good sized double room is again decorated in a modern wall paper, window to the rear with a deep sill and fully carpeted.
En Suite
2.23m x 1.66m
Fitted with a white three piece suite consisting of bath with an instant shower over and glass screen, wall mounted wash hand basin and a WC. Chrome ladder style heated rail, wall mounted mirror with a shelf and finished off with a neutral wall and floor ceramic tiling.
Garage/Store
5.15m x 2.92m
Accessed from the utility room is the useful garage/store, it has power, light and a concrete floor.
Rear Garden
An immaculate and easily maintained garden which wraps around the side of the property offering a mixture of mature lawn, pebbled and paved seating areas, well established shrubs, perennials and even space for a small vegetable patch if required. Timber shed for all you garden equipment and extra storage the steps leading to the lower level are located to the side.
Front Garden
A low maintenance area with shrubs and perennials with large gates leading to the rear garden.
Disclaimer
These particulars do not constitute any part of an offer or contract. All statements contained therein, while believed to be correct, are not guaranteed. All measurements are approximate. Intending purchasers must satisfy themselves by inspection or otherwise, as to the accuracy of each of the statements contained in these particulars.
- COUNCIL TAXA payment made to your local authority in order to pay for local services like schools, libraries, and refuse collection. The amount you pay depends on the value of the property.Read more about council Tax in our glossary page.
- Band: F
- PARKINGDetails of how and where vehicles can be parked, and any associated costs.Read more about parking in our glossary page.
- Yes
- GARDENA property has access to an outdoor space, which could be private or shared.
- Rear garden,Front garden
- ACCESSIBILITYHow a property has been adapted to meet the needs of vulnerable or disabled individuals.Read more about accessibility in our glossary page.
- Ask agent
Energy performance certificate - ask agent
Castle Street, Huntly, AB54
NEAREST STATIONS
Distances are straight line measurements from the centre of the postcode- Huntly Station0.5 miles
Notes
Staying secure when looking for property
Ensure you're up to date with our latest advice on how to avoid fraud or scams when looking for property online.
Visit our security centre to find out moreDisclaimer - Property reference 0620d0bb-8811-4e75-9851-002220614626. The information displayed about this property comprises a property advertisement. Rightmove.co.uk makes no warranty as to the accuracy or completeness of the advertisement or any linked or associated information, and Rightmove has no control over the content. This property advertisement does not constitute property particulars. The information is provided and maintained by Remax City & Shire Aberdeen, Aberdeen. Please contact the selling agent or developer directly to obtain any information which may be available under the terms of The Energy Performance of Buildings (Certificates and Inspections) (England and Wales) Regulations 2007 or the Home Report if in relation to a residential property in Scotland.
*This is the average speed from the provider with the fastest broadband package available at this postcode. The average speed displayed is based on the download speeds of at least 50% of customers at peak time (8pm to 10pm). Fibre/cable services at the postcode are subject to availability and may differ between properties within a postcode. Speeds can be affected by a range of technical and environmental factors. The speed at the property may be lower than that listed above. You can check the estimated speed and confirm availability to a property prior to purchasing on the broadband provider's website. Providers may increase charges. The information is provided and maintained by Decision Technologies Limited. **This is indicative only and based on a 2-person household with multiple devices and simultaneous usage. Broadband performance is affected by multiple factors including number of occupants and devices, simultaneous usage, router range etc. For more information speak to your broadband provider.
Map data ©OpenStreetMap contributors.
