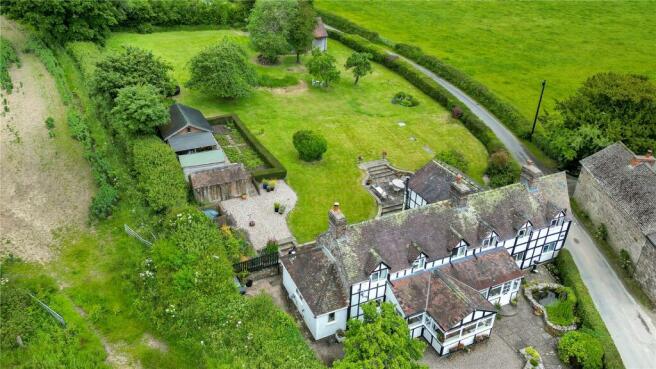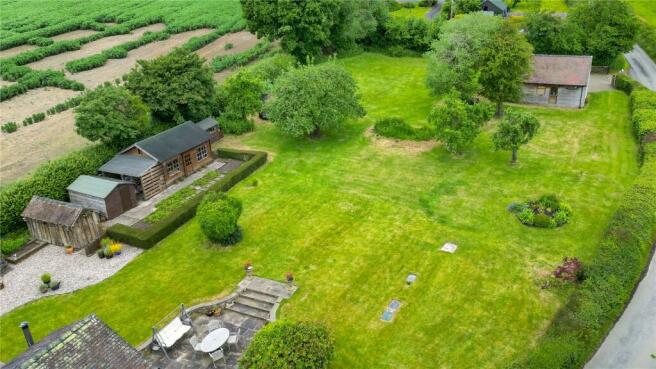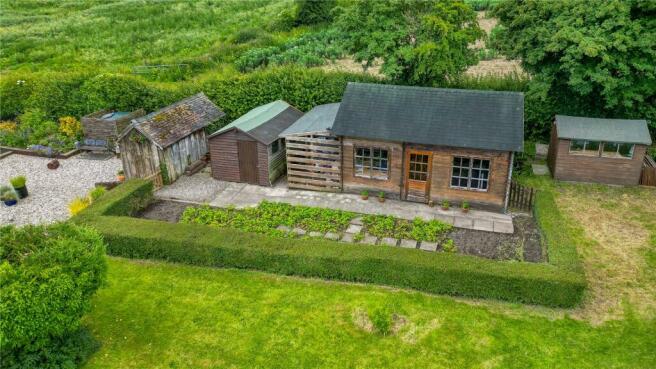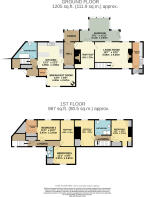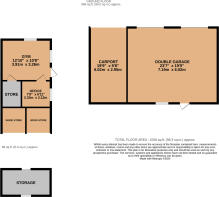Leamoor Common, Craven Arms, Shropshire

- PROPERTY TYPE
Detached
- BEDROOMS
5
- BATHROOMS
2
- SIZE
Ask agent
- TENUREDescribes how you own a property. There are different types of tenure - freehold, leasehold, and commonhold.Read more about tenure in our glossary page.
Freehold
Key features
- Versatile accommodation
- Plot extending to approximately 0.8 acres
- Large private garden
- Driveway parking
- Large double garage
- Numerous external buildings including home office/gym
- Sought after location
Description
Wistanstow has a thriving community and is surrounded by some of the most beautiful countryside in South Shropshire. The village has retained many local amenities which include a primary school, a community shop, a parish church and a charming village hall. There are excellent private and state schools in the area.
The nearby market town of Craven Arms, is just two miles away with the main Manchester to Cardiff trainline with connections to Birmingham and London. There is also access to a regular Shrewsbury to Ludlow bus route. The market town of Ludlow is just 9 miles south, Shrewsbury approximately 20 miles north and nearby Church Stretton offers excellent walking routes including the Long Mynd.
From the approach to the property, you are immediately impressed by the size of the house. A private driveway to the frontage offers ample parking for a number of vehicles. At the rear of the garden is a further gated parking area with a large double garage and carport.
A pathway from the drive leads you to a porch and on into the hallway. The modern kitchen has been beautifully appointed and is fitted with an excellent range of wall and floor units with granite worktop over. A central breakfast bar with storage beneath offers space for more informal dining with room for bar stools beneath. Integrated appliances include a Rangemaster oven, dishwasher, fridge and microwave. The kitchen opens into a breakfast room which forms part of a more recent extension, with space for a large table and a snug area with multi-fuel stove in situ. Double doors open out onto the rear patio, allowing plenty of light in and giving views out over the large rear garden.
An inner hallway from here gives access to a boot room with door to outside, the first set of stairs leading to the first floor and bathroom comprising bath with shower over, WC and wash hand basin.
The dining room is well proportioned with a window to the rear elevation, period beams and red brick inglenook fireplace. Double doors open out into the large sunroom, with tiled floor, windows all the way round and covered roof ensuring it can used year-round. A door from here gives access to outside. The living room again has many period features including beams and inset fireplace with woodburning stove in situ. Windows to the front and rear elevation allow plenty of light in. A door from here leads to the second set of stairs to the first floor.
Another door leads into a utility room which has plenty of space for appliances and further storage, a door gives access into another lobby and then to outside.
The staircase from the living room leads to two double bedrooms and a bathroom. The first bedroom which has plenty of built in storage and window to the front elevation. The second bedroom is currently used as an office, but again offers plenty of storage.
The further three double bedrooms are all accessed via the staircase by the kitchen. Bedrooms three and four look out over the front elevation and bedroom four benefits from a connected dressing room with cupboards and built in storage. Bedroom five has built in storage, with plumbing in the adjacent WC with wash hand basin if you wanted to add an ensuite shower room. It enjoys looking out over the garden and rural aspect beyond.
The layout of the house offers flexibility in terms of usage and could work for multigenerational living.
Outside, to the rear of the property is a large patio area offering a perfect space for entertaining during the summer months. The garden is predominantly laid to lawn and is bordered by mature hedges and trees ensuring privacy. In the centre of the garden is a pond which attracts wildlife. There is also a vegetable garden and fruit cage.
External buildings include a detached wooden cabin which is used currently as a home office, gym and store but offers versatility in usage. To one end of this is a large wood store. There are also a further useful sheds and to the rear of the garden a large detached double garage with car port.
Directions
From Ludlow take the A49 north towards Craven Arms, after you have passed through the town take the A489 signposted Newtown and Bishops Castle. Turn immediately right under the railway bridge and follow this road for approximately a mile. Tudor Cottage will be found on your left hand side.
Brochures
Particulars- COUNCIL TAXA payment made to your local authority in order to pay for local services like schools, libraries, and refuse collection. The amount you pay depends on the value of the property.Read more about council Tax in our glossary page.
- Band: G
- PARKINGDetails of how and where vehicles can be parked, and any associated costs.Read more about parking in our glossary page.
- Yes
- GARDENA property has access to an outdoor space, which could be private or shared.
- Yes
- ACCESSIBILITYHow a property has been adapted to meet the needs of vulnerable or disabled individuals.Read more about accessibility in our glossary page.
- Ask agent
Leamoor Common, Craven Arms, Shropshire
NEAREST STATIONS
Distances are straight line measurements from the centre of the postcode- Craven Arms Station2.2 miles
- Broome Station4.1 miles
- Church Stretton Station4.6 miles
About the agent
Hello, I'm Chris Kemp, Associate Director and Branch Principal of Nock Deighton's Ludlow office.
Established in 1831, we offer you a range of services including Sales, Lettings, and Property Management.
We pride ourselves on our exceptional levels of service and knowledge which result in higher sale prices and shorter timescales for our sellers than our competitors can achieve.
For lettings, we find the best tenants for our landlords, ensuring the highest return on their inv
Industry affiliations



Notes
Staying secure when looking for property
Ensure you're up to date with our latest advice on how to avoid fraud or scams when looking for property online.
Visit our security centre to find out moreDisclaimer - Property reference LWL240229. The information displayed about this property comprises a property advertisement. Rightmove.co.uk makes no warranty as to the accuracy or completeness of the advertisement or any linked or associated information, and Rightmove has no control over the content. This property advertisement does not constitute property particulars. The information is provided and maintained by Nock Deighton, Ludlow. Please contact the selling agent or developer directly to obtain any information which may be available under the terms of The Energy Performance of Buildings (Certificates and Inspections) (England and Wales) Regulations 2007 or the Home Report if in relation to a residential property in Scotland.
*This is the average speed from the provider with the fastest broadband package available at this postcode. The average speed displayed is based on the download speeds of at least 50% of customers at peak time (8pm to 10pm). Fibre/cable services at the postcode are subject to availability and may differ between properties within a postcode. Speeds can be affected by a range of technical and environmental factors. The speed at the property may be lower than that listed above. You can check the estimated speed and confirm availability to a property prior to purchasing on the broadband provider's website. Providers may increase charges. The information is provided and maintained by Decision Technologies Limited. **This is indicative only and based on a 2-person household with multiple devices and simultaneous usage. Broadband performance is affected by multiple factors including number of occupants and devices, simultaneous usage, router range etc. For more information speak to your broadband provider.
Map data ©OpenStreetMap contributors.
