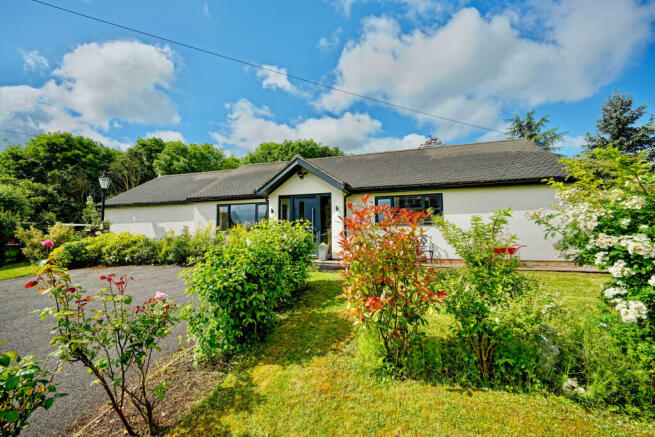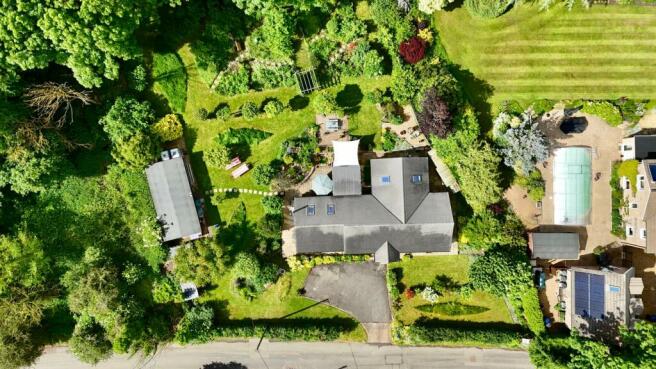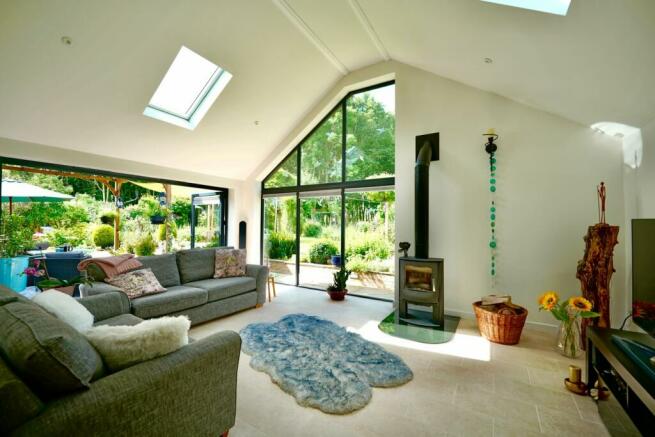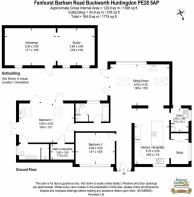
Barham Road, Buckworth, Huntingdon, PE28

- PROPERTY TYPE
Detached Bungalow
- BEDROOMS
2
- BATHROOMS
2
- SIZE
Ask agent
- TENUREDescribes how you own a property. There are different types of tenure - freehold, leasehold, and commonhold.Read more about tenure in our glossary page.
Freehold
Key features
- Stunning, Individual Detached Home in Sought-After Hamlet.
- Delightful Plot in Excess of One Acre with Mature, Landscaped Gardens.
- Useful Home Office/Garden Room with Vaulted Ceiling.
- Air Source Heat Pump providing Underfloor Heating.
Description
AT A GLANCE
• Stunning, Individual Detached Home in Sought-After Hamlet.
• Extensively Updated, Remodelled and Improved.
• Delightful Plot in Excess of One Acre with Mature, Landscaped Gardens.
• Enjoying Unrivalled Views over Open Countryside.
• Generous, Versatile and Adaptable Accommodation.
• Sitting Room and Family Room with Bi Fold Doors opening onto Patio Area.
• Outstanding Kitchen/Breakfast/Dining Room with Quality Cabinets and Appliances.
• Master Bedroom with Walk In Wardrobes, En Suite and B- Fold Door to Rear Garden.
• Useful Home Office/Garden Room with Vaulted Ceiling.
• Extensive Driveway, Parking/Turning Space.
• Air Source Heat Pump providing Underfloor Heating.
Hallway leading to
Sitting Room
Grey Bi-Fold doors to the side aspect, Two Velux windows, Glass wall looking to the rear aspect, Wood burning stove, Mayfield matt finish ceramic tiles with underfloor heating.
Kitchen/Breakfast Room
Grey Window to the front aspect. Providing an extensive range of cabinets with Beech Wood counters. Fitted with Lamona hob, oven with extractor fan over and microwave and fridge freezer. Mayfield matt finish ceramic tiles with underfloor heating. Island with Beech Wood worktops with seating around.
Utility Room
Grey Window to the side aspect, plumbing for washing machine, countertop with sink. Mayfield matt finish ceramic tiles. Door to the side aspect.
Study
Grey Window to the side aspect. Cupboard housing pressure tank. Air Source heat pump system. Mayfield matt finish ceramic tiles.
Bedroom One
Grey French Doors to the side access. Grey Bi-Folds across the rear aspect, Wood burner, Walk in wardrobe. Mayfield matt finish ceramic tiles with underfloor heating.
En-Suite to Bedroom One
Shower Room with window to the rear. Twin wash basins, low level w.c.
Bedroom Two
Grey Window to the front aspect. Mayfield matt finish ceramic tiles, underfloor heating.
Family Bathroom
Grey Window to the rear. Fitted with bath, wash hand basin, shower and cubicle, low level w.c. Mayfield matt finish ceramic tiles with underfloor heating.
Outside
Off Road Parking for several vehicles. Drive-way lined with bushes and shrubs leading to the rear garden. Mostly laid to lawn with patio area and formal gardens. Leading to a tree lined path up through the centre of the plot with wildflower gardens and plants. Seating area at the top of the plot to take in these tranquil views of rolling Cambridgeshire countryside.
Large timber outbuilding with power and light, currently configured to offer workshop space and studio accommodation/occasional bedroom.
Garden Studio
3.80m x 3.80m (12' 6" x 12' 6")
Workshop
5.20m x 3.80m (17' 1" x 12' 6")
Location
The small village of Buckworth is delightfully situated, surrounded by open countryside and farmland yet is within easy reach of both the A1 and the newly upgraded A14. The village features a pleasant blend of modern and period properties set around the C12th All-Saints Church and Buckworth Cricket Club. Local shopping facilities can be found both at the post office and general store at Alconbury and at nearby Spaldwick, with its pub/restaurant and excellent services with petrol station, convenience store, Costa, Subway and Greggs. Education is at a premium in this area with an excellent choice of both primary and secondary education as well as one of the area’s leading public schools at Kimbolton. The market towns of Huntingdon (7 miles) and St Neots (13 miles) offer a host of shopping and recreational facilities as well as a main line train stations providing a commuter service to London’s Kings Cross. The airports of Stansted and Luton can be reached in approx...
Brochures
Brochure 1- COUNCIL TAXA payment made to your local authority in order to pay for local services like schools, libraries, and refuse collection. The amount you pay depends on the value of the property.Read more about council Tax in our glossary page.
- Band: D
- PARKINGDetails of how and where vehicles can be parked, and any associated costs.Read more about parking in our glossary page.
- Yes
- GARDENA property has access to an outdoor space, which could be private or shared.
- Yes
- ACCESSIBILITYHow a property has been adapted to meet the needs of vulnerable or disabled individuals.Read more about accessibility in our glossary page.
- Ask agent
Barham Road, Buckworth, Huntingdon, PE28
NEAREST STATIONS
Distances are straight line measurements from the centre of the postcode- Huntingdon Station6.1 miles
About the agent
Welcome to Peter Lane and Partners
Established in 1990, we are a leading independent estate agent proud of our reputation for providing a high level of customer service.
When buying a property we help you find your ideal home by providing you with valuable advice and assistance from the beginning of your search, through the legal process, to receiving the keys to your new home.
If you are looking for a property to rent or have property management requi
Industry affiliations



Notes
Staying secure when looking for property
Ensure you're up to date with our latest advice on how to avoid fraud or scams when looking for property online.
Visit our security centre to find out moreDisclaimer - Property reference 27813829. The information displayed about this property comprises a property advertisement. Rightmove.co.uk makes no warranty as to the accuracy or completeness of the advertisement or any linked or associated information, and Rightmove has no control over the content. This property advertisement does not constitute property particulars. The information is provided and maintained by Peter Lane & Partners, Kimbolton. Please contact the selling agent or developer directly to obtain any information which may be available under the terms of The Energy Performance of Buildings (Certificates and Inspections) (England and Wales) Regulations 2007 or the Home Report if in relation to a residential property in Scotland.
*This is the average speed from the provider with the fastest broadband package available at this postcode. The average speed displayed is based on the download speeds of at least 50% of customers at peak time (8pm to 10pm). Fibre/cable services at the postcode are subject to availability and may differ between properties within a postcode. Speeds can be affected by a range of technical and environmental factors. The speed at the property may be lower than that listed above. You can check the estimated speed and confirm availability to a property prior to purchasing on the broadband provider's website. Providers may increase charges. The information is provided and maintained by Decision Technologies Limited. **This is indicative only and based on a 2-person household with multiple devices and simultaneous usage. Broadband performance is affected by multiple factors including number of occupants and devices, simultaneous usage, router range etc. For more information speak to your broadband provider.
Map data ©OpenStreetMap contributors.





