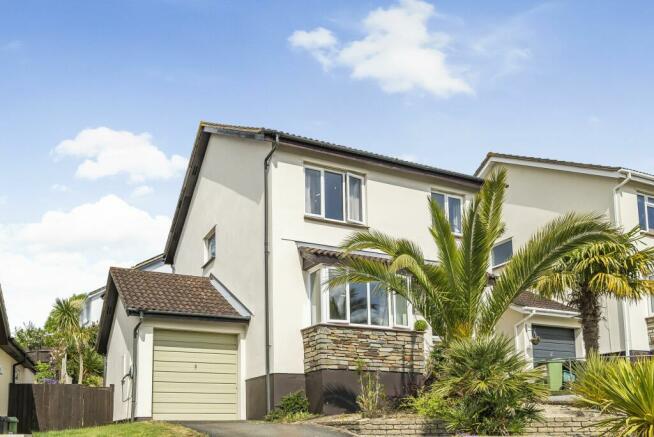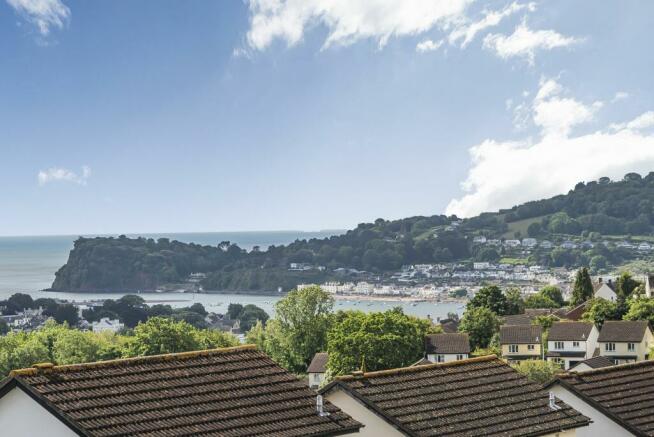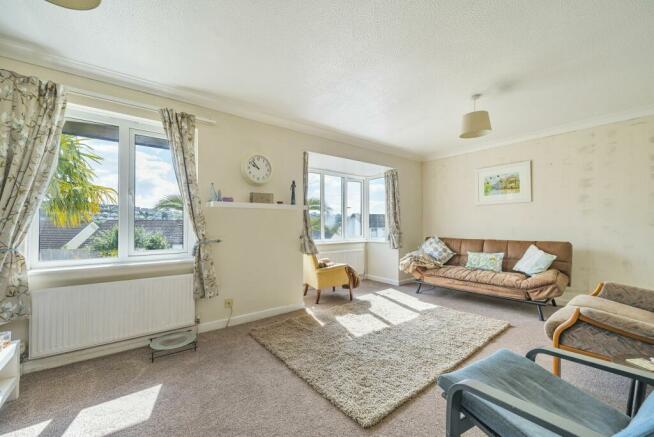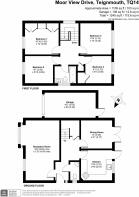Moor View Drive, Teignmouth, TQ14

- PROPERTY TYPE
Detached
- BEDROOMS
4
- BATHROOMS
1
- SIZE
1,109 sq ft
103 sq m
- TENUREDescribes how you own a property. There are different types of tenure - freehold, leasehold, and commonhold.Read more about tenure in our glossary page.
Freehold
Key features
- SPACIOUS FOUR BEDROOM DETACHED HOME
- SPACIOUS RECEPTION ROOM TO CONFIGURE HOME OFFICE POTENTIAL
- STUNNING FRONT AND REAR GARDENS WITH VIEWS
- GARAGE PLUS OFF ROAD PARKING FOR THREE VEHICLES
- DINING ROOM WITH PATIO DOORS TO REAR GARDEN
- CLOSE TO ALL LOCAL AMENITIES INCLUDING COOMBE VALLEY NATURE RESERVE
- RURAL AND SEA VIEWS
- GROUND FLOOR CLOAKROOM AND LARGE STORAGE CUPBOARD
- REGULAR BUS ROUTE
- GREAT LOCATION FOR JUNIOR AND SECONDARY SCHOOLS
Description
A wonderful opportunity to acquire this spacious four-bedroom detached home, located in a popular area close to all local amenities and the stunning Coombe Valley Nature Reserve.
This well-configured home offers accommodation comprising a large reception room, a separate kitchen, and a dining room with the potential to create an open-plan living space, subject to planning. The ground floor also includes a cloakroom and storage space. On the first floor, you'll find four tranquil bedrooms, a modern bathroom, an airing cupboard, and a loft.
The front and rear gardens are much loved and well-maintained, offering a relaxing space with coastal palm tree themes. The convenience of a garage and off-road parking for two cars makes this the perfect family home.
A regular bus route and easy access to multiple schools cater to all the family's needs.
EPC Rating: D
Entrance Hallway
Wooden canopy over the main front UPVC windows and entrance door, complete with lighting. The UPVC door features leaded, obscure glazing, adding both style and privacy. As you step into the welcoming entrance hallway, you'll find doors leading to all principal rooms, ensuring a seamless and inviting flow throughout the home.
Cloakroom
Enjoy the convenience of a downstairs cloakroom featuring a UPVC obscure double-glazed window for added privacy. This space is designed with a corner washbasin complete with a vanity unit and tiled splashback, WC, and practical lino flooring.
Under stairs Storage
Enjoy the convenience of a deep upstairs storage cupboard, cleverly designed to wrap around the full space at the back and side of the stairs. This ample storage solution ensures you have plenty of room to keep your belongings organised and out of sight.
Reception Room
5.84m x 4.04m
Welcome to a wonderful space offering a bay front where you can soak up the stunning vista, complemented by additional UPVC windows that provide the opportunity to divide this vast area into two separate spaces. Whether you require a spacious lounge, a dining area bathed in natural light, or a functional home office, this versatile blank canvas room is yours to configure and enjoy as you wish.
Create your ideal living environment amidst beautiful views.
Kitchen
3.1m x 2.97m
Step into a neutral-coloured white kitchen with floor and wall-mounted units grey laminate rolled-edge work surfaces, there's ample space for all your appliances. Four-ring gas hob and an inset electric grill and oven. White tiled splashbacks and a sink offering a lovely view of the private rear garden.
A hatch leads to the dining area, complete with a radiator. With relevant building consent, you could knock through and create a stunning open-plan kitchen-dining space, as seen in other homes in the area. Plus, a UPVC door provides easy access to the rear garden.
Dining Room
3.05m x 2.77m
Discover a versatile space perfect for a dining area or any other use, thanks to ample space in the reception room for configuring your dining furniture. The highlight of this room is the patio doors that open out to the lush gardens, seamlessly blending indoor and outdoor living. The decor is a blank canvas, ready to suit your personal taste and style.
Featuring a wooden hatch through to the kitchen and a radiator under. As mentioned in the kitchen details, there's the potential to create a spacious open-plan kitchen and dining area, subject to planning consent.
Stairs to first floor and landing
Ascend the split-level staircase leading to the first-floor accommodation, where four generous sized bedrooms and bathroom await. The wall space offers a perfect spot for configuring shelving, as demonstrated by the existing owner, providing additional storage and display options. A large window above floods the area with natural light. Loft access and airing cupboard.
Bedroom One
3.3m x 3.05m
Step into a spacious bedroom adorned with blank canvas decor and the added convenience of a range of fitted furniture, including wardrobes, a dressing table, and bedside cabinets. Customise this space with your personal touch and style.
Indulge in the serene and breath-taking view through UPVC windows overlooking the front vista. Take in the panoramic scenery from Haldon Moor down across the Coombe Valley Nature Reserve, extending across Teignmouth and out to the sea. Capture the beauty of Teignmouth's back beach, Shaldon, The Ness, and beyond, right from the comfort of your bedroom.
Radiator under the window.
Bedroom Two
2.92m x 2.69m
Spacious bedroom with blank canvas decor, allowing you to personalise it with your own furniture and style. Enjoy the serene and breath-taking view through UPVC windows overlooking the front vista, stretching from Haldon Moor down across the Coombe Valley Nature Reserve, across Teignmouth, and out to the sea, capturing the beauty of Teignmouth's back beach, Shaldon, The Ness, and beyond.
Radiator under the window ensures comfort while you take in the stunning scenery from the comfort of your room.
Bedroom Three
3.15m x 3.05m
A spacious bedroom featuring blank canvas decor, ready for you to configure with your personal furniture and style. Enjoy the serene view through UPVC windows overlooking the rear garden. Radiator under the window
Bedroom Four
2.72m x 2.46m
Discover a versatile bedroom space featuring blank canvas decor, ready for you to personalise with your furniture and style. This room is perfect as a bedroom, office, hobbies room, or guest room. It includes a built-in single wardrobe for convenient storage. Enjoy views through UPVC windows overlooking the rear garden, with a radiator under the window.
Bathroom
Fully tiled bathroom featuring a neutral-toned suite. Relax in the whirlpool bath with an overhead shower and glass shower screen. The wash hand basin is set in a vanity unit, alongside a WC and radiator, electric shaver socket and an obscure UPVC glazed window.
Front Garden
Discover a beautifully maintained front garden designed with low maintenance in mind, yet bursting with curb appeal. Split brick and gravel areas highlight the coastal theme, complemented by mature palm trees. Two welcoming paths lead to the front entrance: a central paved stairway and a separate path directly from the driveway. Enjoy added security and privacy with gated access to the rear gardens. Plus, benefit from tandem parking and an additional garage.
Rear Garden
Step into your stunning rear garden, accessible via two side gates, the kitchen, and dining room patio doors. This mixed-level garden features convenient paved areas with a brick-walled surround. The main level offers ample seating space, access to the garage and storage, and an outside tap for added convenience.
Enjoy low-maintenance gravelled areas, wooden sleeper-effect steps leading to a barked area and astro turf section, and raised beds perfect for growing vegetables. An additional level of astro turf provides a perfect spot for outdoor entertaining amidst the beauty of mature trees, palms, and vibrant colours that make this garden a true haven.
With access to the garage from the garden, as well as through to the dining room and kitchen, and dual side access for added convenience, this outdoor space is designed for relaxation and enjoyment.
- COUNCIL TAXA payment made to your local authority in order to pay for local services like schools, libraries, and refuse collection. The amount you pay depends on the value of the property.Read more about council Tax in our glossary page.
- Band: D
- PARKINGDetails of how and where vehicles can be parked, and any associated costs.Read more about parking in our glossary page.
- Yes
- GARDENA property has access to an outdoor space, which could be private or shared.
- Rear garden,Front garden
- ACCESSIBILITYHow a property has been adapted to meet the needs of vulnerable or disabled individuals.Read more about accessibility in our glossary page.
- Ask agent
Energy performance certificate - ask agent
Moor View Drive, Teignmouth, TQ14
NEAREST STATIONS
Distances are straight line measurements from the centre of the postcode- Teignmouth Station1.1 miles
- Dawlish Station2.7 miles
- Dawlish Warren Station4.2 miles
About the agent
Nexmove offer a new and modern approach to selling property.
A locally-owned independent agency located in the heart of Teignmouth who take pride and responsibility of looking after what is normally your greatest asset in the highest regard and continually work towards providing the pinnacle in estate agency services. Customers will experience a Gold Standard service from the first and last point of contact.
Branch Manager Rachael Malone, with over 30 years’ experience in customer
Industry affiliations

Notes
Staying secure when looking for property
Ensure you're up to date with our latest advice on how to avoid fraud or scams when looking for property online.
Visit our security centre to find out moreDisclaimer - Property reference 95da3ee9-2bbe-4600-a3b3-cbc95ce1182c. The information displayed about this property comprises a property advertisement. Rightmove.co.uk makes no warranty as to the accuracy or completeness of the advertisement or any linked or associated information, and Rightmove has no control over the content. This property advertisement does not constitute property particulars. The information is provided and maintained by Nexmove, Teignmouth. Please contact the selling agent or developer directly to obtain any information which may be available under the terms of The Energy Performance of Buildings (Certificates and Inspections) (England and Wales) Regulations 2007 or the Home Report if in relation to a residential property in Scotland.
*This is the average speed from the provider with the fastest broadband package available at this postcode. The average speed displayed is based on the download speeds of at least 50% of customers at peak time (8pm to 10pm). Fibre/cable services at the postcode are subject to availability and may differ between properties within a postcode. Speeds can be affected by a range of technical and environmental factors. The speed at the property may be lower than that listed above. You can check the estimated speed and confirm availability to a property prior to purchasing on the broadband provider's website. Providers may increase charges. The information is provided and maintained by Decision Technologies Limited. **This is indicative only and based on a 2-person household with multiple devices and simultaneous usage. Broadband performance is affected by multiple factors including number of occupants and devices, simultaneous usage, router range etc. For more information speak to your broadband provider.
Map data ©OpenStreetMap contributors.




