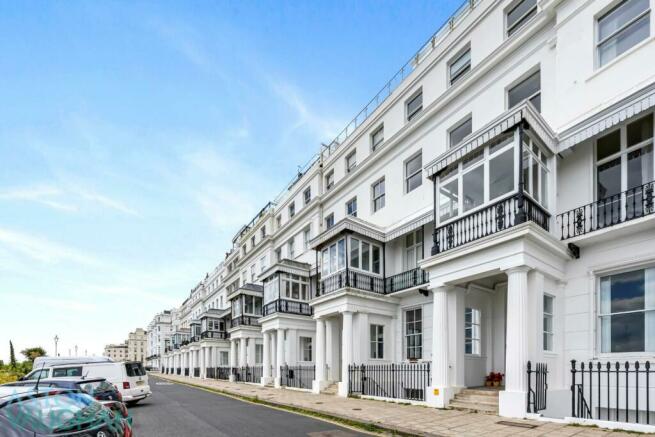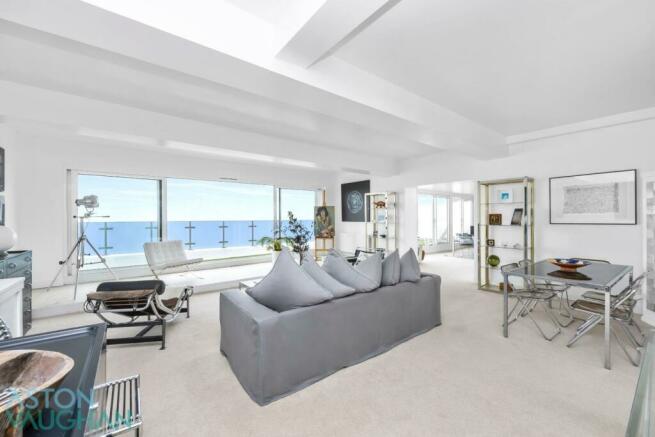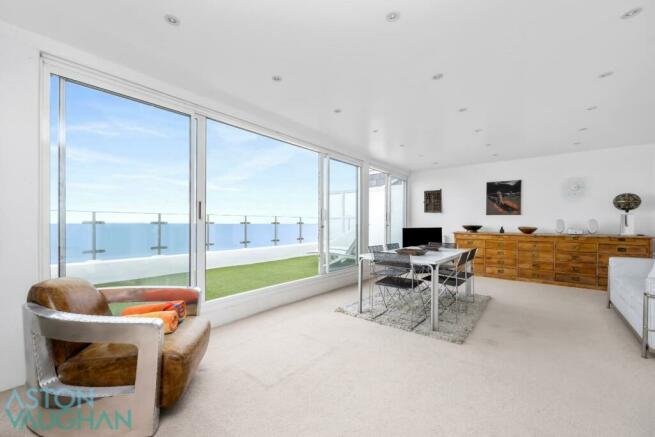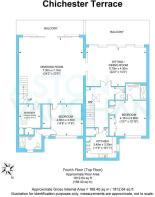
Chichester Terrace, Brighton

- PROPERTY TYPE
Apartment
- BEDROOMS
3
- BATHROOMS
2
- SIZE
1,812 sq ft
168 sq m
Key features
- Penthouse spanning two Grade I listed Regency seafront townhouses
- Two principal bedroom suites and a third guest bedroom
- Uninterrupted sea views
- South facing sun terrace
- Access to private residents’ garden enclosures
- Kemptown Seafront on the doorstep
- Kemp Town Village amenities nearby
- No onward chain
- Steeped in local history
Description
Spanning the top floor across two Regency houses facing south on Kemptown Seafront, it benefits from uninterrupted sea views from both reception rooms. These open to a full width sun terrace which becomes a showstopping extension of the space during summer for parties or simply dining alfresco, looking out over iconic Brighton & Hove and the English Channel. In addition, there is residents’ only access to the 6.5 acres of manicured communal enclosures of the Kemp Town Estate with their private tunnel to the beach.
Exterior - These exquisite Regency townhouses have an air of grandeur like no other. Since their inception at the beginning of the 19th Century they have attracted many to live a prestigious lifestyle on the South Coast. The exterior of this superior building bears the quintessential features of the Regency era. Upon entry to number 9 Chichester Terrace, through the portico entrance, the communal ways are smart with gloriously high ceilings and many period features including decorative reliefs. A lift awaits to take you to the top floor which has been recently decorated with new paintwork and artworks adorning the walls – a joy to come home to each day.
Reception Rooms - While externally the building is Regency, the interior of this apartment has been modernised and renovated by previous owners over the last five decades, to include some original Mid-Century Modern elements alongside 21st Century luxuries. Immediately impressive, you step up to the landing below a large skylight where your eyes are immediately drawn into the sitting room ahead due to the incredible sea and skyscapes pouring into the apartment via a fully glazed wall on the southerly elevation.
White walls are paired with soft ivory carpet underfoot; immaculate and streamlined akin to a gallery space. A double opening with sliding doors adorned with metallic squares, designed by notable 20th century interior designer Kenneth Partridge, links through to a second reception room; each space with clearly defined areas for sophisticated entertaining, relaxation on sumptuous furnishings and for formal dining as the sun rises and sets over the sea. During summer, you can open the windows to allow the cool coastal breeze inside. On occasion you can hear the wash of the waves and the calling of the gulls, plus the views are ever-changing with the seasons, taking in the coastline from the white cliffs of Seaford Head to Worthing Bay, and beyond to the Isle of Wight.
Kitchen - The entrance hall has a stylish guest cloakroom tucked away by the reception and at the far end is the contemporary kitchen. Bright and cheerful, there’s a sky light overhead and dual aspect windows, so you can enjoy the afternoon and evening sunshine as well as the eclectic architecture of Kemptown as you cook. With a classic monochrome palette, glossy white units conceal ample storage topped by gleaming black granite. Well-designed, the Neff touch induction hob is integrated beneath an extractor and the grill and oven are in a tower for ease of access and cleaning. The fridge, freezer, wine fridge, dishwasher and washing machine are integrated and two levels of lighting to set the mood.
Bedrooms & Bathrooms - Peacefully positioned to the rear of the building are two principal bedroom suites with chic and stylish ensuite shower rooms decorated in greys with a super, large shower, a heated rail for your towels and a vanity unit for your soaps and potions beneath the hand basin. Each room benefits from walls of built-in wardrobes to maximise the floor space, providing a wealth of shoe and clothes storage for two.
Ultimately private and tranquil, tall sash windows frame urban views across Kemp Town Village, taking in rooftops and neighbouring gardens below. Up here, you can always ensure a warm and restful night’s sleep. From the third bedroom, you can rest or study under the skylight to watch the clouds or stars drift by.
Outside Spaces - Spanning the entire apartment, the sun terrace is a fantastic size, almost doubling the entertaining space during summer. The city lights up at night, as do the skies with stars, then during the day, you can see far and wide, taking in the city’s iconic landmarks, from Brighton Marina to the Palace Pier and Brighton’s newest addition: the i360 rising head and shoulders above it all. Taking in the glorious colours of sunrise and sunset, there is no better viewing point to be enjoyed in the city – and all from the comfort of your own home.
Covering several acres and beautifully planted, the manicured gardens are for the exclusive use of the residents of the Busby and Wilds original design of Arundel Terrace, Sussex Square, Lewes Crescent and Chichester Terrace, and the secret tunnel to the beach is said to have inspired Lewis Caroll’s rabbit hole in his novel ‘Alice Through the Looking Glass’.
What The Owner Says: - “We originally bought the apartment from dear friends who had lived here since the 1960s, so we had many wonderful memories of parties and evening suppers on the terrace. It is an incredible home set in the most exceptional location, surrounded by a heart-warmingly welcoming community. There is nothing more special than sitting in the living room or outside on the terrace, enjoying the views with a cool drink, listening to the sea during the summer – something I will certainly miss. Now, time to downsize, ready for the next chapter.”
Good To Know - Local shops are 2 minutes away
Brighton mainline station is 15-20 minutes by bus
The seafront is just 2 minutes away, and East Brighton Park is a 5 minute walk
Education - Primary: St Mark’s, Queen’s Park
Secondary: Varndean, Dorothy Stringer
Sixth Form: BHASVIC, City College
Private: Brighton College, Roedean, Lancing
Location Guide - Brighton is a cosmopolitan coastal resort famous for its history and flamboyant Royal Pavilion as well as its beaches, Pier and glamorous Marina. Known for its festivals celebrating the arts and relaxed, café culture there are countless shops, restaurants and bars to explore along the seafront, in the characterful Georgian Lanes and in the fashionable central shopping districts. All are easy to reach from this Grade I listed home. The beach is opposite and it’s just a stroll from the fashionable Kemp Town Village which hosts the Hospital and excellent schools including the award-winning Brighton College. The law courts and Amex are within reach as is the Marina with its health club, cinemas, restaurants and supermarket. The South Downs, Queen’s Park and a 72 par golf course are ten to fifteen minutes’ walk. It’s also close to several bus routes serving the city centre, coast and Brighton station, with its fast links to Gatwick and London. For those who need to commute by car, the A23 and A27 are not far, and permit zone H has no waiting list.
Brochures
Brochure 1Brochure- COUNCIL TAXA payment made to your local authority in order to pay for local services like schools, libraries, and refuse collection. The amount you pay depends on the value of the property.Read more about council Tax in our glossary page.
- Ask agent
- PARKINGDetails of how and where vehicles can be parked, and any associated costs.Read more about parking in our glossary page.
- Ask agent
- GARDENA property has access to an outdoor space, which could be private or shared.
- Yes
- ACCESSIBILITYHow a property has been adapted to meet the needs of vulnerable or disabled individuals.Read more about accessibility in our glossary page.
- Ask agent
Energy performance certificate - ask agent
Chichester Terrace, Brighton
NEAREST STATIONS
Distances are straight line measurements from the centre of the postcode- Brighton Station1.5 miles
- London Road (Brighton) Station1.7 miles
- Moulsecoomb Station2.1 miles
About the agent
Created by award winning owners and directors Talitha Burgess, David Vaughan and Justin Webb, Aston Vaughan fuses lettings, sales and site development for a comprehensive service focused entirely on you and your needs.
Bringing 60 years of collective experience, extensive contacts both local and international and a hand- picked, dedicated team, we attract the best homes available to buy or to let in the vibrant city of Brighton and Hove, a
Notes
Staying secure when looking for property
Ensure you're up to date with our latest advice on how to avoid fraud or scams when looking for property online.
Visit our security centre to find out moreDisclaimer - Property reference 33171008. The information displayed about this property comprises a property advertisement. Rightmove.co.uk makes no warranty as to the accuracy or completeness of the advertisement or any linked or associated information, and Rightmove has no control over the content. This property advertisement does not constitute property particulars. The information is provided and maintained by Aston Vaughan, Brighton. Please contact the selling agent or developer directly to obtain any information which may be available under the terms of The Energy Performance of Buildings (Certificates and Inspections) (England and Wales) Regulations 2007 or the Home Report if in relation to a residential property in Scotland.
*This is the average speed from the provider with the fastest broadband package available at this postcode. The average speed displayed is based on the download speeds of at least 50% of customers at peak time (8pm to 10pm). Fibre/cable services at the postcode are subject to availability and may differ between properties within a postcode. Speeds can be affected by a range of technical and environmental factors. The speed at the property may be lower than that listed above. You can check the estimated speed and confirm availability to a property prior to purchasing on the broadband provider's website. Providers may increase charges. The information is provided and maintained by Decision Technologies Limited. **This is indicative only and based on a 2-person household with multiple devices and simultaneous usage. Broadband performance is affected by multiple factors including number of occupants and devices, simultaneous usage, router range etc. For more information speak to your broadband provider.
Map data ©OpenStreetMap contributors.





