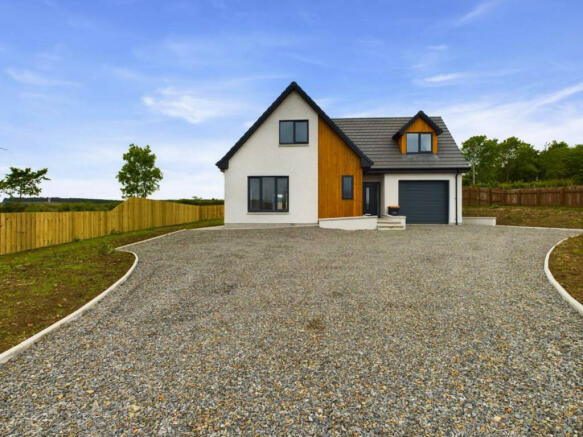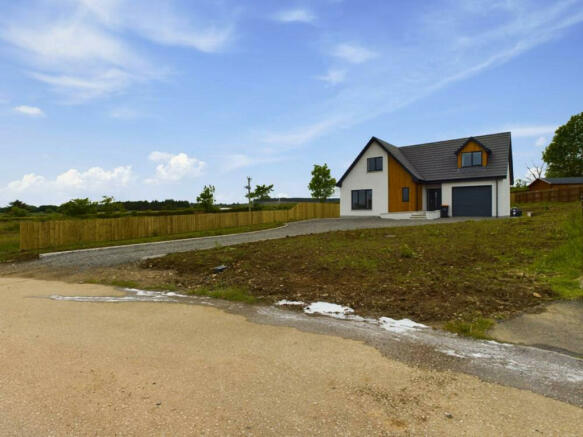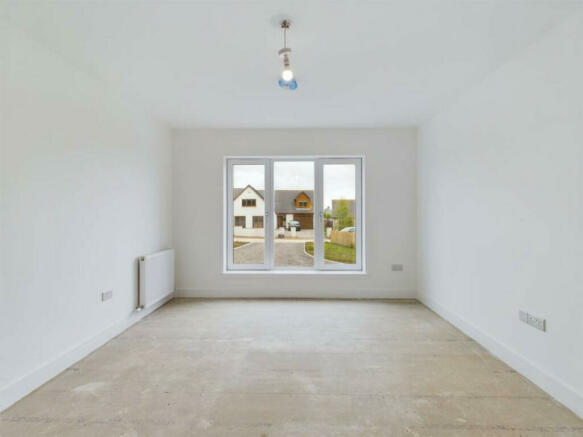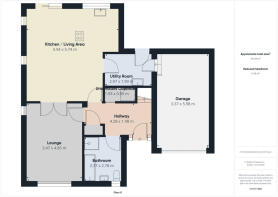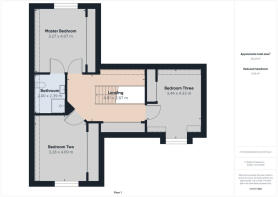Ferguson Place, Fetterangus, AB42

- PROPERTY TYPE
Detached
- BEDROOMS
3
- BATHROOMS
2
- SIZE
1,679 sq ft
156 sq m
- TENUREDescribes how you own a property. There are different types of tenure - freehold, leasehold, and commonhold.Read more about tenure in our glossary page.
Freehold
Description
This lovely home offers a generously-sized garden that is fully enclosed, featuring a mix of paving, patio areas, and stone chips for easy maintenance and outdoor enjoyment.
Benefiting from both oil heating and solar panels, this property ensures comfort and energy efficiency.
With a blank canvas ready for personalization, this house is awaiting its new owners to create a home tailored to their needs and style.
To schedule a viewing and experience the charm of this property firsthand, please contact Lee-Ann today.
Location
Fetterangus, a village with a local primary school, church, and public house, is conveniently situated near the thriving village of Mintlaw in Central Buchan. Mintlaw offers a wide range of facilities for its size, including secondary schooling, various shops, a pharmacy, health center, and more. The village also benefits from a recently opened MACBI Community Hub, providing a variety of activities and amenities. Additionally, residents have easy access to Aden Country Park and the Formartine and Buchan line walkway. Fetterangus is well-connected, with regular bus services to Fraserburgh, Peterhead, Ellon, and Aberdeen, making it an ideal location for commuting to neighboring towns and cities.
Directions
To reach no. 7 on Ferguson Place in Fetterangus:
- Travel north on the A952 from Mintlaw towards Fraserburgh.
- Turn left at the sign for Fetterangus.
- When you enter the village on Mintlaw Road, make a left onto Ferguson Street.
- Continue along Ferguson Street and then turn right onto Ferguson Place.
- Your destination, no. 7, will be on the left side with a "For Sale" sign displayed.
Entrance Hall
The entrance hallway is bright and spacious, providing access to all accommodations, with an under stairs cupboard for additional storage.
Living Room
The lounge is well-lit and roomy, featuring a large window with a view of the front. Double partially glazed doors connect to the kitchen/dining/family area.
Kitchen/Family/Dining
The kitchen/family/dining area is perfect for enjoying quality time with loved ones or hosting gatherings. It features ample natural light, with a generously-sized window offering views of the garden and sliding patio doors that open up to the patio. The space boasts modern grey cabinetry with stylish countertops that create a sleek look. Conveniently integrated Neff appliances comprise an oven, microwave, fridge freezer, dishwasher, hob, and extractor hood.
Utility Room
The utility room can be reached from the kitchen and provides access to both the back garden and the garage. It includes cabinetry and ample space for a washing machine and tumble dryer.
Bathroom
The bathroom is generously sized and features a bathtub, a shower enclosure, a toilet, and a washbasin set within stylish cabinetry. The space includes a privacy window, Aqua paneling, and an illuminated mirror.
Upper landing
The expansive upper landing features 2 Velux windows that flood the space with natural light. There is ample room for freestanding furniture and triple mirror wardrobes offer generous storage. Enjoy access to all the bedrooms from here.
Master Bedroom
The master bedroom is beautiful and airy, featuring triple mirrored wardrobes. It has a large window with a view of the garden and connects to the ensuite.
Ensuite
The ensuite is well-lit with a Velux window, featuring a shower cubicle, toilet, and wash basin with modern, sleek cabinetry. It also includes a stylish mirror.
Bedroom Two
Bedroom two is located at the front of the house and features mirrored wardrobes.
Bedroom Three
Bedroom three is also located at the front of the house and features mirrored wardrobes.
Garage
The garage accommodates the water tank, boiler, and solar controls, all accessible through an electric door.
Garden
The house is situated on a spacious plot with a large driveway that can accommodate multiple vehicles. The driveway is well-maintained stone chips. The garden is securely enclosed by fencing and includes a drying line for laundry.
To arrange a viewing contact Lee-Ann on .
Disclaimer
- COUNCIL TAXA payment made to your local authority in order to pay for local services like schools, libraries, and refuse collection. The amount you pay depends on the value of the property.Read more about council Tax in our glossary page.
- Ask agent
- PARKINGDetails of how and where vehicles can be parked, and any associated costs.Read more about parking in our glossary page.
- Off street
- GARDENA property has access to an outdoor space, which could be private or shared.
- Yes
- ACCESSIBILITYHow a property has been adapted to meet the needs of vulnerable or disabled individuals.Read more about accessibility in our glossary page.
- Ask agent
Energy performance certificate - ask agent
Ferguson Place, Fetterangus, AB42
NEAREST STATIONS
Distances are straight line measurements from the centre of the postcode- Inverurie Station22.2 miles
Notes
Staying secure when looking for property
Ensure you're up to date with our latest advice on how to avoid fraud or scams when looking for property online.
Visit our security centre to find out moreDisclaimer - Property reference RX398096. The information displayed about this property comprises a property advertisement. Rightmove.co.uk makes no warranty as to the accuracy or completeness of the advertisement or any linked or associated information, and Rightmove has no control over the content. This property advertisement does not constitute property particulars. The information is provided and maintained by Low & Partners, Aberdeen. Please contact the selling agent or developer directly to obtain any information which may be available under the terms of The Energy Performance of Buildings (Certificates and Inspections) (England and Wales) Regulations 2007 or the Home Report if in relation to a residential property in Scotland.
*This is the average speed from the provider with the fastest broadband package available at this postcode. The average speed displayed is based on the download speeds of at least 50% of customers at peak time (8pm to 10pm). Fibre/cable services at the postcode are subject to availability and may differ between properties within a postcode. Speeds can be affected by a range of technical and environmental factors. The speed at the property may be lower than that listed above. You can check the estimated speed and confirm availability to a property prior to purchasing on the broadband provider's website. Providers may increase charges. The information is provided and maintained by Decision Technologies Limited. **This is indicative only and based on a 2-person household with multiple devices and simultaneous usage. Broadband performance is affected by multiple factors including number of occupants and devices, simultaneous usage, router range etc. For more information speak to your broadband provider.
Map data ©OpenStreetMap contributors.
