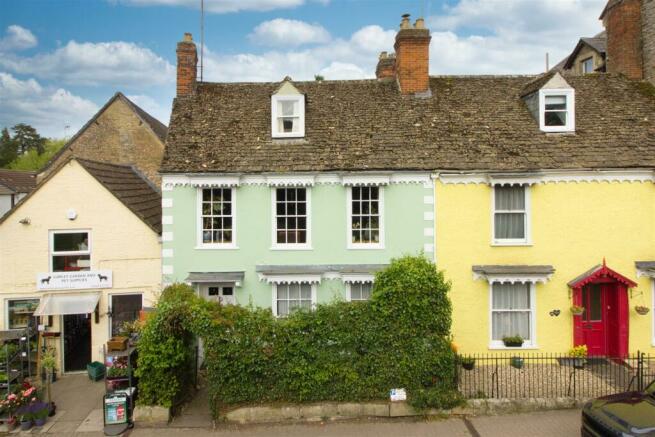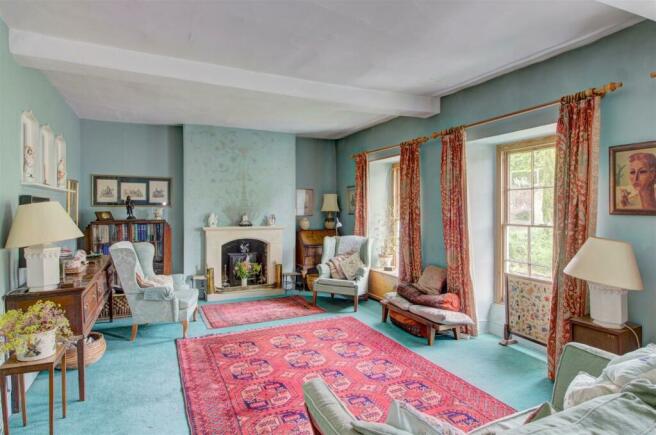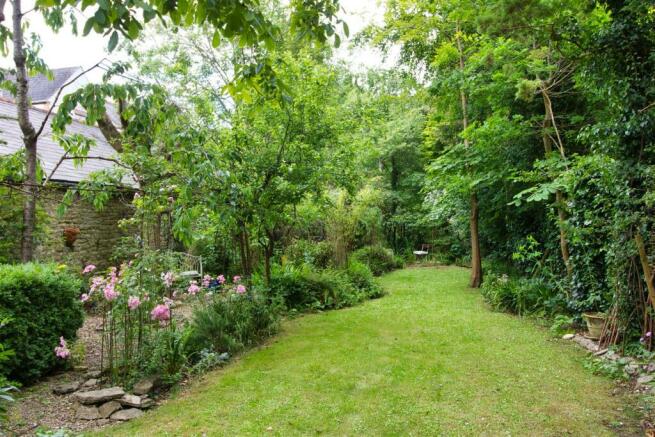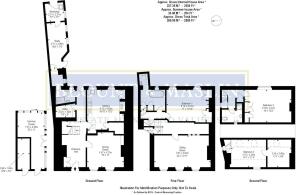
105 Gloucester Road, Malmesbury

- PROPERTY TYPE
Character Property
- BEDROOMS
4
- BATHROOMS
3
- SIZE
2,809 sq ft
261 sq m
- TENUREDescribes how you own a property. There are different types of tenure - freehold, leasehold, and commonhold.Read more about tenure in our glossary page.
Freehold
Key features
- Grade II Listed family home
- Fabulous woodland garden
- Wealth of character features
- 3/4 bedrooms, 3 bath/shower rooms
- Kitchen/breakfast room
- 3 reception rooms
- Large summerhouse
- Chain free
Description
3/4 bedrooms, 3 bath/shower rooms. Hall, sitting room, dining room, study/hobbies room, kitchen/breakfast room, utility room. Woodland gardens with a large summerhouse
and other storage buildings.
CHAIN FREE
The Property - This 18th century home is Grade II Listed and was remodelled in the mid 19th century. It has been in the same ownership since 1986 and while much improved over that time, would now benefit from some updating. There are an abundance of period features including several fine fireplaces, original floorboards and sash windows, some with working shutters. The rear garden is a particular feature and has a woodland theme, plus a large insulated summerhouse providing overflow accommodation, or a tranquil setting to enjoy the gardens and river beyond.
The Accommodation - The front door has a timber canopy over and leads to an impressive entrance hall with a Victorian fireplace, coats cupboard and a dog-leg staircase with storage under. On the right is the formal dining room with a marble fireplace surround fitted with a gas fire. There are bookshelves either side, and two deep sash windows to the front with shutters. At the rear, the kitchen/breakfast room has a range of units with a brick fireplace housing the Alpha cooker, which also supplies the central heating and hot water. There are cupboards and shelves either side, a large walk-in pantry and a shelved cupboard ideal for crockery. The rear hall has fitted low-level cupboards with a door to the garden. On the left is a utility room with a shower room next door. Accessed through here, or via an external door from the garden, is a large study/hobbies room with extensive shelving and a mezzanine storage area. A door at the rear leads to a workshop with a sink, shelving and an external door. The first floor landing is split-level with a library area and built-in shelving. At the front is the large sitting room with a stone fireplace surround housing a log burning stove. There are three sash windows making the room light and airy. The rear bedroom has built-in wardrobes and cupboards, two rear windows with seats overlooking the garden and is currently used as a study. Next door the family bathroom has a roll top bath, basin, bidet, WC and airing cupboard. On the second floor there are two inter-connected bedrooms, the first being triple aspect with an unusual lead-light window in the gable end. At the rear is a large bedroom with a stone open fireplace and built-in wardrobes. Next door is a shower room albeit the shower is not in working order. On the landing is a built-in wardrobe.
Outside - The front garden is enclosed with railings and hedge to the roadside for privacy. The cottage gardens have a woodland theme and includes five interconnected ponds fed by a pump from the river. There is a secluded paved and gravelled seating area adjoining the rear of the house. The large summerhouse has an adjoining workshop with a ladder to useful storage over the whole building. There is an area of lawn with various paths meandering through the gardens with foxgloves, yew hedging and an assortment of trees and well stocked shrub borders. At the end of the garden is a pollarded beech tree, a shed with power connected, and a low-level window for watching the wildlife on the river. On the side wall by the first workshop there is a log and separate implement store.
General - All mains connected. Council Tax Band F - £3,465.83 payable for 2024/25. There is no EPC as the property is Listed.
Malmesbury - Malmesbury lies close to the border of Wiltshire and Gloucestershire, 14 miles south of Cirencester and 10 miles north of Chippenham, with Swindon 16 miles to the east and Bath 24 miles to the west. It has a good selection of shops including a Waitrose supermarket, a regular farmers' market, a library, museum, leisure centre with pool, two primary schools and an Ofsted rated Outstanding secondary school. It is also home to the UK headquarters of Dyson, who employ over 3000 people. J17 of the M4, 5 miles south, provides access to the area's major employment centres and there are trains to Paddington in just over an hour from Chippenham, Kemble and Swindon.
Directions To Sn16 0Aj - At the top of the High Street, bear left and continue past the Abbey to the Triangle. Here turn right onto Gloucester Road and just prior to the roundabout, the property is on the right hand side.
Brochures
105 Gloucester Road, MalmesburyBrochure- COUNCIL TAXA payment made to your local authority in order to pay for local services like schools, libraries, and refuse collection. The amount you pay depends on the value of the property.Read more about council Tax in our glossary page.
- Band: F
- PARKINGDetails of how and where vehicles can be parked, and any associated costs.Read more about parking in our glossary page.
- Ask agent
- GARDENA property has access to an outdoor space, which could be private or shared.
- Yes
- ACCESSIBILITYHow a property has been adapted to meet the needs of vulnerable or disabled individuals.Read more about accessibility in our glossary page.
- Ask agent
Energy performance certificate - ask agent
105 Gloucester Road, Malmesbury
NEAREST STATIONS
Distances are straight line measurements from the centre of the postcode- Kemble Station7.0 miles
About the agent
We are the only agent in Malmesbury dedicated to selling homes. We pride ourselves on realistic pricing and have an exceptionally high percentage of sales that reach completion.
We are fiercely independent and pride ourselves on giving impartial and honest advice. We provide a personal and attentive service from appraisal to completion.
We operate on a 'no-sale no-fee' basis and our sole agency contract can be terminated immediately, if you are unsatisfie
Industry affiliations


Notes
Staying secure when looking for property
Ensure you're up to date with our latest advice on how to avoid fraud or scams when looking for property online.
Visit our security centre to find out moreDisclaimer - Property reference 33170985. The information displayed about this property comprises a property advertisement. Rightmove.co.uk makes no warranty as to the accuracy or completeness of the advertisement or any linked or associated information, and Rightmove has no control over the content. This property advertisement does not constitute property particulars. The information is provided and maintained by Blount & Maslin, Malmesbury. Please contact the selling agent or developer directly to obtain any information which may be available under the terms of The Energy Performance of Buildings (Certificates and Inspections) (England and Wales) Regulations 2007 or the Home Report if in relation to a residential property in Scotland.
*This is the average speed from the provider with the fastest broadband package available at this postcode. The average speed displayed is based on the download speeds of at least 50% of customers at peak time (8pm to 10pm). Fibre/cable services at the postcode are subject to availability and may differ between properties within a postcode. Speeds can be affected by a range of technical and environmental factors. The speed at the property may be lower than that listed above. You can check the estimated speed and confirm availability to a property prior to purchasing on the broadband provider's website. Providers may increase charges. The information is provided and maintained by Decision Technologies Limited. **This is indicative only and based on a 2-person household with multiple devices and simultaneous usage. Broadband performance is affected by multiple factors including number of occupants and devices, simultaneous usage, router range etc. For more information speak to your broadband provider.
Map data ©OpenStreetMap contributors.





