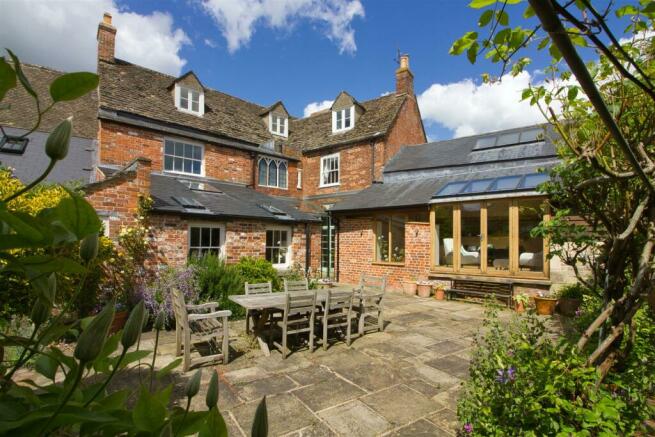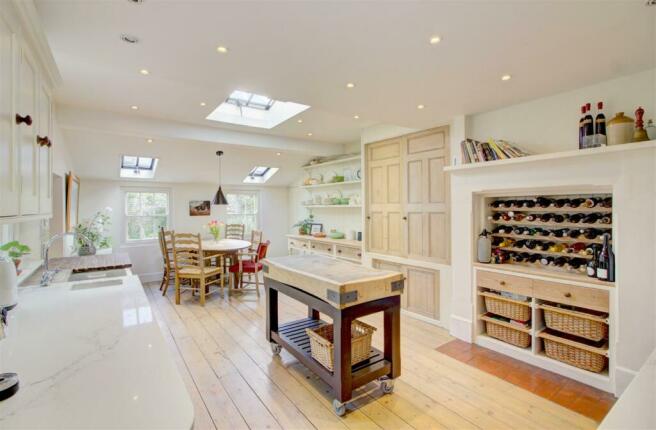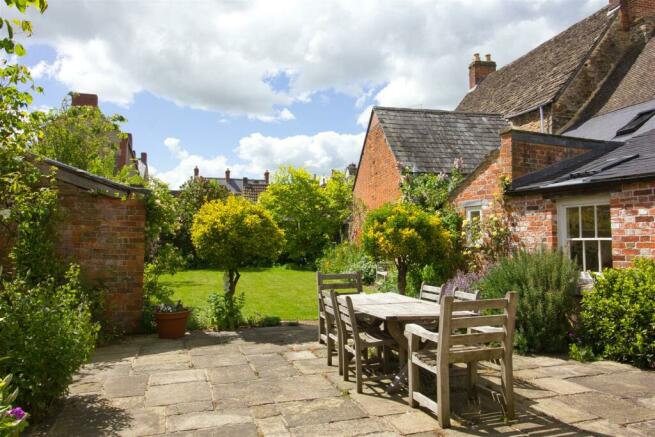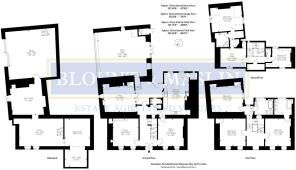
32 Cross Hayes, Malmesbury

- PROPERTY TYPE
Character Property
- BEDROOMS
5
- BATHROOMS
3
- SIZE
Ask agent
- TENUREDescribes how you own a property. There are different types of tenure - freehold, leasehold, and commonhold.Read more about tenure in our glossary page.
Freehold
Key features
- Grade II Listed Georgian town house (4278 sq ft)
- Situated in the centre of town
- Large garage (700 sq ft)
- Extensive cellarage
- 5 bedrooms, 3 bath/shower rooms and 2 cloakrooms
- Kitchen/breakfast room
- 5 reception rooms
- Sizeable secluded walled garden
Description
with a large garage 700 sq ft, and a sizeable secluded walled garden.
5 bedrooms, 3 bath/shower rooms and 2 cloakrooms. 5 reception rooms, glass atrium, large kitchen/breakfast room, laundry room. Garaging for several cars, extensive cellarage 1089 sq ft.
In all 6067 sq ft.
The Property - This substantial Georgian town house is Grade II Listed and dates from the early to mid-18th Century. It has a symmetrical parapeted façade with sash windows, many with working shutters. Over the last 30 years, the current owners have undertaken extensive refurbishment and alterations to create a harmonious blend of period features, combined with contemporary glass and oak, to add a modern twist. The staircase is a particular feature with mid 18th Century Chinese Chippendale-style fret balusters and carved brackets. The former garage has been raised to two storey, with a very large contemporary vaulted reception room above which overlooks the garden. During the 19th century the house was associated with the local Duck and Reed brewery, and the extensive cellarage could now prove useful for a variety of purposes. The extremely private and well stocked walled garden is in two sections, having been increased in size in recent years. All in all, this is a rare and exciting opportunity for someone to purchase a wonderful family home in the centre of this historic town.
The Accommodation - Double doors lead to a lobby with further double doors into the hall. There is a cloakroom off and stairs down to the cellar. The glass atrium provides access to the garden, while at the rear is the very large sitting room with a vaulted ceiling, underfloor heating, a log burner and direct access to the garden. Next door, the snug has a working open fireplace, half-panelled walls, built-in cupboards, and bookshelves. The study at the front, like the family room on the other side of the hall, has a working fireplace and fitted shelving, together with two sash windows with shutters. From the family room, previously a formal dining room, a secret door leads to the impressive kitchen/breakfast room, which can also be accessed from the atrium and hall. It is flooded with natural light and the heart of the home. The bespoke painted units have Caesarstone work surfaces, enhanced by an original dresser unit and larder cupboard with sliding doors. The former fireplace has been cleverly adapted for wine and other storage. Leading off is a small laundry room. On the first floor, the main bedroom has a working cast-iron fireplace and an en suite bathroom, with shower over the bath and built-in cupboards. Bedroom two has a built-in wardrobe, which originally formed part of the dumbwaiter that linked to the original cellar kitchen below. Bedroom three overlooks the garden and has excellent built-in storage either side of the cast-iron fireplace. The family bathroom has a three arched window with stained glass, a roll-top bath, separate shower and a vanity basin. The top floor, ideal for children, comprises two further attic double bedrooms, both dual aspect, a playroom, shower room with toilet and a separate cloakroom.
Outside - There is a large flagged terrace adjoining the rear of the house, perfect for entertaining. The walled garden has an area of lawn, mellow brick paths and well stocked borders. A former outbuilding from the brewery days provides an enchanting walkway through to a further section of gravelled fruit and wild-flower garden beyond. There are external power points and lighting throughout the garden.
Garage And Cellarage - Sliding oak doors lead from Silver Street to a very large garage with numerous power and light points, plus a sink. There is access via steps to the garden and a door through to extensive cellarage, running under the whole of the house. This provides copious amounts of storage, with wine racks, and an access hatch for logs as well as an access to an original well situated under the present-day kitchen. One section of the cellar houses the main gas boiler, the pressurised hot water system and the water softener. A staircase leads up to the main hall.
General - All mains connected. There are two gas boilers, the principal one in the cellar serving the period style radiators throughout the house, as well as hot water in the en suite bathroom and the shower room. A second combination boiler in the ground floor cloakroom serves hot water in the kitchen, cloakroom and family bathroom, as well as the under-floor heating in the sitting room, atrium, hall and kitchen. Council Tax Band G - £,3999.03 payable for 2024/25. There is no EPC as the property is Listed.
Location - Malmesbury lies close to the border of Wiltshire and Gloucestershire, 14 miles south of Cirencester and 10 miles north of Chippenham, with Swindon 16 miles to the east and Bath 24 miles to the west. It has a good selection of shops including a Waitrose supermarket, a regular farmers' market, a library, museum, leisure centre with pool, two primary schools and an Ofsted rated Outstanding secondary school. It is also home to the UK headquarters of Dyson, who employ over 3000 people. J17 of the M4, 5 miles south, provides access to the area's major employment centres and there are trains to Paddington in just over an hour from Chippenham, Kemble and Swindon.
Directions To Sn16 9Bg - From M4 junction 17 head north towards Malmesbury on the A429. At the priory roundabout, take the first left and proceed to the top of the High Street. Bear right, and right again which leads you to the Cross Hayes and the house is situated in the far left hand corner, on the junction of Silver Street.
Brochures
32 Cross Hayes, MalmesburyBrochure- COUNCIL TAXA payment made to your local authority in order to pay for local services like schools, libraries, and refuse collection. The amount you pay depends on the value of the property.Read more about council Tax in our glossary page.
- Band: G
- PARKINGDetails of how and where vehicles can be parked, and any associated costs.Read more about parking in our glossary page.
- Yes
- GARDENA property has access to an outdoor space, which could be private or shared.
- Yes
- ACCESSIBILITYHow a property has been adapted to meet the needs of vulnerable or disabled individuals.Read more about accessibility in our glossary page.
- Ask agent
Energy performance certificate - ask agent
32 Cross Hayes, Malmesbury
NEAREST STATIONS
Distances are straight line measurements from the centre of the postcode- Kemble Station7.2 miles
About the agent
We are the only agent in Malmesbury dedicated to selling homes. We pride ourselves on realistic pricing and have an exceptionally high percentage of sales that reach completion.
We are fiercely independent and pride ourselves on giving impartial and honest advice. We provide a personal and attentive service from appraisal to completion.
We operate on a 'no-sale no-fee' basis and our sole agency contract can be terminated immediately, if you are unsatisfie
Industry affiliations


Notes
Staying secure when looking for property
Ensure you're up to date with our latest advice on how to avoid fraud or scams when looking for property online.
Visit our security centre to find out moreDisclaimer - Property reference 33170979. The information displayed about this property comprises a property advertisement. Rightmove.co.uk makes no warranty as to the accuracy or completeness of the advertisement or any linked or associated information, and Rightmove has no control over the content. This property advertisement does not constitute property particulars. The information is provided and maintained by Blount & Maslin, Malmesbury. Please contact the selling agent or developer directly to obtain any information which may be available under the terms of The Energy Performance of Buildings (Certificates and Inspections) (England and Wales) Regulations 2007 or the Home Report if in relation to a residential property in Scotland.
*This is the average speed from the provider with the fastest broadband package available at this postcode. The average speed displayed is based on the download speeds of at least 50% of customers at peak time (8pm to 10pm). Fibre/cable services at the postcode are subject to availability and may differ between properties within a postcode. Speeds can be affected by a range of technical and environmental factors. The speed at the property may be lower than that listed above. You can check the estimated speed and confirm availability to a property prior to purchasing on the broadband provider's website. Providers may increase charges. The information is provided and maintained by Decision Technologies Limited. **This is indicative only and based on a 2-person household with multiple devices and simultaneous usage. Broadband performance is affected by multiple factors including number of occupants and devices, simultaneous usage, router range etc. For more information speak to your broadband provider.
Map data ©OpenStreetMap contributors.





