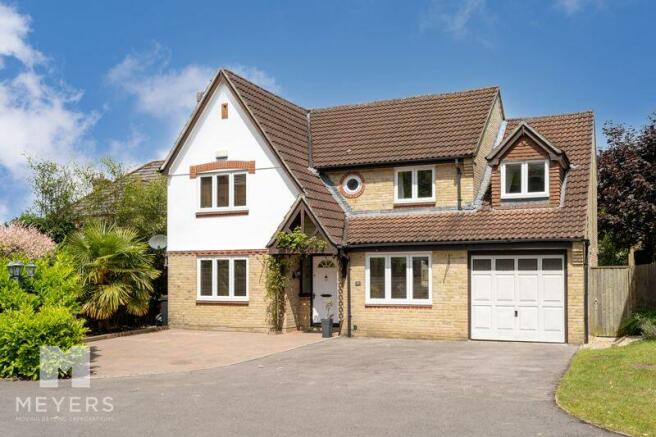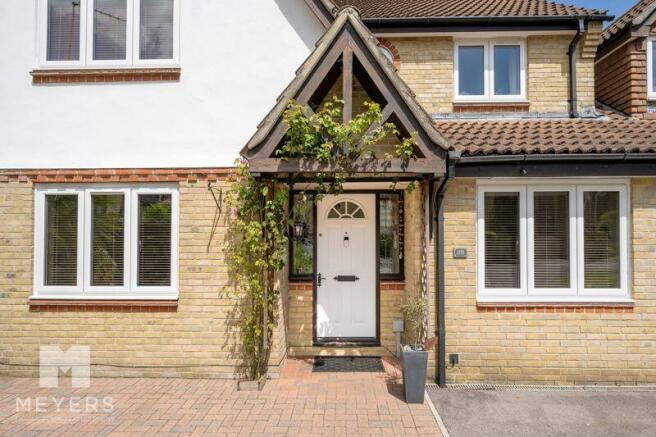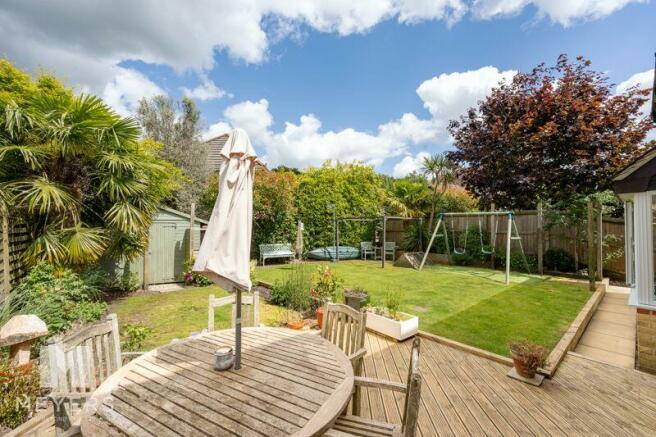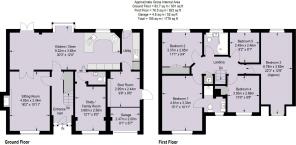
Old Sawmill Close, Verwood, BH31

- PROPERTY TYPE
Detached
- BEDROOMS
5
- BATHROOMS
3
- SIZE
Ask agent
- TENUREDescribes how you own a property. There are different types of tenure - freehold, leasehold, and commonhold.Read more about tenure in our glossary page.
Freehold
Key features
- Five Double Bedroom Detached Family House
- Private Back Garden
- Driveway Parking for Multiple Vehicles
- Garage
- Home Office
- Ensuite Shower Room
- Utility Room
- Open Plan Kitchen/Diner
- Within Good School Catchments
- Downstairs WC
Description
Introduction
Occupying an enviable position and plot within a popular cul-de-sac this large five double bedroom family home offers versatile accommodation and well-proportioned rooms throughout. Boasting an impressive kitchen/diner and separate living room this detached property further benefits from a ground floor office, Downstairs WC and a utility room. As well as comprising of five bedrooms on the first floor with the primary room profiting from an ensuite shower room. Complete with garage, private back garden and driveway parking for multiple vehicles this must be viewed to be appreciated.
Entrance
Approached via a tarmac and block paved driveway the front door is sheltered by a large storm porch, whist the front door provides access to a spacious hallway. Featuring wood affect flooring and a carpeted staircase the hallway benefits from an understair storage cupboard.
Kitchen/Diner
Spanning an impressive 30ft in width the bright, open plan kitchen/diner features a large bay window to the rear and access to the garden via double glazed patio doors. This contemporary space has been carefully designed to include ample space for a table and chairs to one end whilst seamless incorporating a fully equipped kitchen, partially separated by a small breakfast bar. The kitchen also benefits from a double glazed window enjoying views of the garden and comprises of wooden shaker style base and eye level units and contrasting stone countertops. Complete with integrated Miele steam cooker, Neff Microwave, Neff oven and a warming drawer. As well as a Neff dishwasher and induction hob with extractor fan. The kitchen is features tiled flooring which continues through the open plan space and into the utility room.
Utility Room
Accessed via the kitchen and designed to the same specification the utility offers further access to the garden and internal access to the garage. Complete with space and plumbing for free standing washing machine and tumble drier, the utility also houses the Worcester Bosch boiler and stainless steel sink with drainage board.
Sitting Room
Located to the front of the property and accessed via a door from the hallway or double doors from the dining space the modern sitting room benefits from neutral décor and a feature wood burner fireplace with wooden surrounds.
Study/Family Room
Located to the front of the property this versatile room could be utilised as an additional reception room, home office or downstairs bedroom providing convenient access to its own ensuite WC
Landing
The large, carpeted first floor landing provides access to five bedrooms and a family bathroom as well as housing a useful airing cupboard and providing access to the loft hatch
Bedroom 1
The primary bedroom is located to the front left of the property and enjoys a bright aspect via a double glazed window. This impressive double room features ample space for large free standing furniture and wardrobes as required and benefits from an ensuite shower room. Comprising of a walk in shower, wash hand basin with vanity draws, wall mounted mirrored cupboard, circular window, towel rail and WC.
Bedroom 2
Enjoying elevated views of the back garden, bedroom two benefits from built in wardrobes and ample space for further free standing furniture.
Bedroom 3
This fantastic space enjoys double aspect windows to the front and back, offering large double bedroom accommodation with space for a sitting area to one end.
Bedroom 4
Another well-proportioned double bedroom overlooking the front of the property featuring carpeted flooring.
Bedroom 5
The smallest of the five first floor bedrooms overlooking the back of the property which could be utilised as a study.
Family Bathroom
The fully tiled family bathroom comprises of a panelled bath with shower screen, wash hand basin with vanity drawers, low level WC and chrome towel rail.
Garage & Outside Space
Accessed via the tarmac driveway and an up and over door or door from the utility the garage has been split into two spaces with the back area currently designed as a 'dog room' with UPVC double glazed door to the external side access
Garden
The private back garden is enclosed via board fencing, flower beds and mature shrubs and offers multiple areas including lawn, patio and decking spaces with sleeper surrounds. The decking is ideal area for al fresco dining. Two sheds can be found for further external storage and this level back garden plot can also be entered via a secure side gate.
Info
EPC Rating:
C
COUNCIL TAX BAND:
F
LOCAL AUTHORITY:
Dorset (East Dorset)
Location
Situated in a quiet position within the popular town of Verwood, Old Sawmill is conveniently located close to popular dog walking roots. Bordering the beautiful New Forest, Verwood is surrounded by woods and heath land and is within easy reach of the stunning sandy beaches on the south coast. At its centre is Ferrets Green, a popular meeting place with a parade of shops including local butchers, Costa Coffee and The Old Pottery. A large Morrison's Store is within half a mile of the centre and the town lies just a few miles from Ringwood and Ferndown with a choice of Waitrose, Tesco, Lidl and Sainsbury's. For outdoor fun, Potterne Park is on the southern edge of Verwood and has fantastic facilities including large playing fields, a children's play area, tennis courts and a skate park. Three miles away is Moors Valley Country Park and Golf Course with 1000 acres of park and forest to explore by foot, bike or even via their treetop trails.
Important Note
These particulars are believed to be correct but their accuracy is not guaranteed. They do not form part of any contract. Nothing in these particulars shall be deemed to be a statement that the property is in good structural condition or otherwise, nor that any of the services, appliances, equipment or facilities are in good working order or have been tested. Purchasers should satisfy themselves on such matters prior to purchase.
Brochures
Property BrochureFull Details- COUNCIL TAXA payment made to your local authority in order to pay for local services like schools, libraries, and refuse collection. The amount you pay depends on the value of the property.Read more about council Tax in our glossary page.
- Band: F
- PARKINGDetails of how and where vehicles can be parked, and any associated costs.Read more about parking in our glossary page.
- Yes
- GARDENA property has access to an outdoor space, which could be private or shared.
- Yes
- ACCESSIBILITYHow a property has been adapted to meet the needs of vulnerable or disabled individuals.Read more about accessibility in our glossary page.
- Ask agent
Old Sawmill Close, Verwood, BH31
NEAREST STATIONS
Distances are straight line measurements from the centre of the postcode- Bournemouth Station10.6 miles
About the agent
Welcome to Meyers, a 7 days a week High Performance Estate Agency.
Our sophisticated family run business is built upon strict values revolving around trust and integrity. We are proud to say that our client base is mostly attracted by recommendation.
We are a multi award-winning agent offering a leading service, listed in the 2021 & 2022 Best Estate Agent Guide as an 'EXCEPTIONAL' Estate Agent, putting us in the TOP 5% of agents in the country.
Our highly skilled system of s
Industry affiliations

Notes
Staying secure when looking for property
Ensure you're up to date with our latest advice on how to avoid fraud or scams when looking for property online.
Visit our security centre to find out moreDisclaimer - Property reference 11195951. The information displayed about this property comprises a property advertisement. Rightmove.co.uk makes no warranty as to the accuracy or completeness of the advertisement or any linked or associated information, and Rightmove has no control over the content. This property advertisement does not constitute property particulars. The information is provided and maintained by Meyers Estates, Ringwood & Verwood. Please contact the selling agent or developer directly to obtain any information which may be available under the terms of The Energy Performance of Buildings (Certificates and Inspections) (England and Wales) Regulations 2007 or the Home Report if in relation to a residential property in Scotland.
*This is the average speed from the provider with the fastest broadband package available at this postcode. The average speed displayed is based on the download speeds of at least 50% of customers at peak time (8pm to 10pm). Fibre/cable services at the postcode are subject to availability and may differ between properties within a postcode. Speeds can be affected by a range of technical and environmental factors. The speed at the property may be lower than that listed above. You can check the estimated speed and confirm availability to a property prior to purchasing on the broadband provider's website. Providers may increase charges. The information is provided and maintained by Decision Technologies Limited. **This is indicative only and based on a 2-person household with multiple devices and simultaneous usage. Broadband performance is affected by multiple factors including number of occupants and devices, simultaneous usage, router range etc. For more information speak to your broadband provider.
Map data ©OpenStreetMap contributors.





