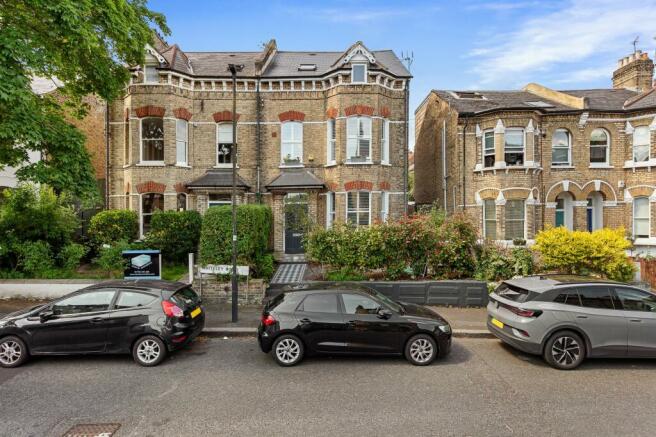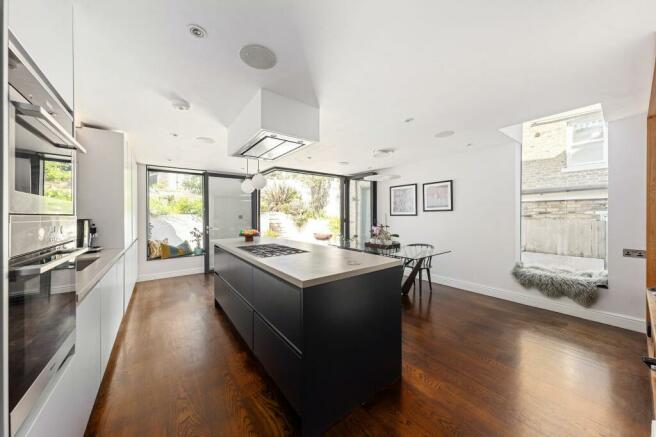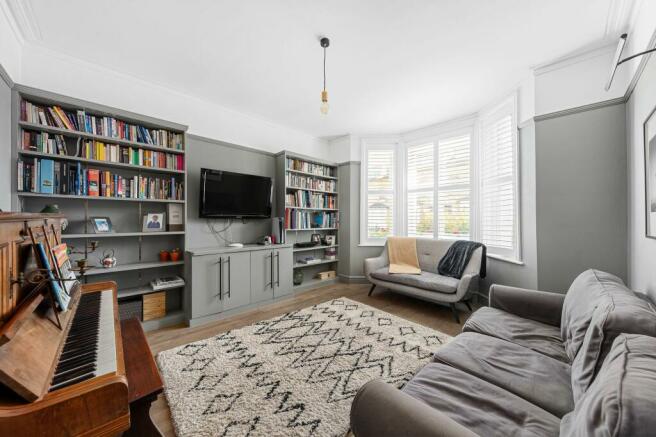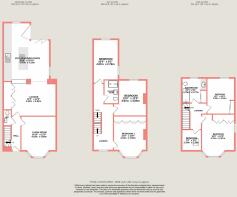
Whiteley Road, London, SE19

- PROPERTY TYPE
Semi-Detached
- BEDROOMS
6
- BATHROOMS
2
- SIZE
2,059 sq ft
191 sq m
- TENUREDescribes how you own a property. There are different types of tenure - freehold, leasehold, and commonhold.Read more about tenure in our glossary page.
Freehold
Key features
- Stunning Semi-Detached Period Home
- Six Bedrooms
- Two Reception Rooms
- Incredible Open Plan Kitchen With Bi-Folds Onto Garden
- Two Bathrooms
- Outdoor BBQ Kitchen
- Close To Gipsy Hill Station & The Triangle
- Immersive 3D Virtual Tour & Video Available
- Book Your Viewing Instantly, Online 24/7!
Description
A gorgeous, extended period family home with six bedrooms and two bathrooms on one of the friendliest roads around, close to Gipsy Hill station and Crystal Palace triangle. The downstairs living space comprises two reception rooms, an open-plan kitchen diner and an airy indoor/outdoor area that makes it feel even more sizeable.
It’s rare to find a six-bedroomed home that ticks so many boxes in terms of style, space and storage, so this one’s a real gem. To fully appreciate this space, please check out the video and also the 3D virtual tour.
Step through the stained glass front door into the light and airy hall and you’ll be greeted by some fabulous design touches including a feature tiled floor and practical additions such as a handy downstairs loo.
The versatile front reception room, with its cool grey tones and bay window, is a great place to find calm and get away from it all. Or you might want to pop the TV on for the kids and let them play while you’re entertaining. When you’re working from home it’s ideal to get a little privacy and built-in bookshelves give your Zoom call the ideal backdrop (or at least somewhere to store your vinyl).
At the heart of the house is a good-sized lounge with plenty of bespoke built-in storage – behind contemporary teal doors - to make tidy-up time easy. The high-quality hard wood floor is warm and stylish and the calm décor makes it the ideal space for the whole family to chill and watch a movie.
The way the downstairs design flows means you’ll feel like the life and soul of the party rather than stuck in the kitchen when you’re entertaining. And the high-performance built-in Kef sound system makes the music easy to control.
Next comes a real showstopper: the house has been extended to give a kitchen diner which is the sort of place everyone will want to come and hang out. There’s enough room to get family and friends round the table, as well as built-in seating that makes it easy to perch and chat about your day – and an all-important wine rack tucked away underneath.
The chef of the house will be chuffed with the kitchen, with its sleek two-tone units, gas hob, Miele appliances, including a luxurious fridge-freezer and Corian worktop. You’re not short of cupboard space, which will come in handy if you have a growing – or blended - family to feed.
We love the window seat and folding dual-aspect doors that lead out into a Mediterranean-style garden. With the right weather, you’ll feel like you’re on holiday as you fling the doors open to bring the outdoors in. It really is like having an extra room. And yes, that is an outdoor kitchen, complete with a Big Green Egg BBQ and a sink.
Keen gardeners will love the split-level outside space. Even if you’re not green-fingered, you’ll appreciate the established plants that are a doddle to look after in the garden. And if you need even more storage space (or another place to escape) there’s a well-maintained shed. There’s the bonus of secure, gated side access with lean-to storage that’s ideal for bikes, mucky dogs and kids’ muddy wellies.
Step back inside, and once you’re up the light and airy stairs, you’ll find three double bedrooms, beautifully decorated and flooded with light on the first floor. Walk into the primary bedroom at the front and you’ll see it has a bay window with exposure to the east, flooding the room with light in the morning and a picture rail, as well as built-in storage. The back bedroom, with its skylight and view over the lush garden, has an integrated desk and is currently used as a home office, but could also be used as bribery to persuade a teenager to study. There’s a bang on trend bathroom (check out those tiles) with a large rain shower and a sink with storage.
This house was built with three storeys, and on the third floor the landing is wide and bright owing to the roof light, which really illuminates this landing and the hall below it. On the third floor you’ll find three more bedrooms and a bright family bathroom that wouldn’t look out of place in a boutique hotel. One of the great things about this house is the sheer amount of space, so even with a large family, you’ll never be on top of each other.
Although Whiteley Road is a short walk to Crystal Palace triangle, it’s quiet and peaceful. One of the things the current owners love about it is the sense of community, with lovely neighbours and an active WhatsApp group who are always willing to help if you need a cat sitter, a cup of rice or half a lemon! All the advantages of living in London, with a bit of a village feel.
If you’re craving green space, Norwood Park is 0.2 miles away, with its Montessori nursery, skate park and cool café. There are also pretty epic views over central London, with the skyline soaring over the green space. Dogs (and their owners) will be happy to hear Crystal Palace Park is a short stroll away and Dulwich Park is also within walking distance. If you like your Parkrun hilly, you’ll love Saturday mornings at Crystal Palace.
Transport-wise, you’re spoilt for choice. Gipsy Hill station, with its links to London Bridge and Clapham Junction is 0.2 miles away, so less than ten minutes’ walk. Don’t forget to say hello to Fanny, the resident station cat who’s something of a local celebrity. Nearby Crystal Palace station will also take you to Canada Water and Shoreditch High Street on the East London Line and you’re on. You’re close to good primary and secondary schools, with DUCKS and Dulwich Prep easily accessible.
Locals love the Crystal Palace triangle, with its gastro-pubs, cafes, restaurants and vibrant mix of independent shops. A brunch at Bloom Café, a film at the Everyman Cinema or a class at The Yoga Edge are just some of the options for your Saturday. And don’t forget to browse the local furniture shops and markets with their mid-century classics.
Crystal Palace’s answer to Borough Market, Haynes Lane, brings together local food producers and small sustainable farmers on a Saturday. Swing by Crystal Palace Park on a Sunday and you can catch the outdoor food market and grab a coffee and breakfast at the family-friendly Brown and Green café.
EPC Rating: D
Garden
A large southwest-facing garden, with a large low-maintenance patio directly off the house that has an outdoor kitchen with built-in Napoleon Gas BBQ & a "Big Green Egg" Kamado BBQ & a built-in sink. There are also two upper tiers to the garden which are mainly lawn.
Parking - On street
Unlimited on-street parking, which is not restricted and no permits are needed.
- COUNCIL TAXA payment made to your local authority in order to pay for local services like schools, libraries, and refuse collection. The amount you pay depends on the value of the property.Read more about council Tax in our glossary page.
- Band: F
- PARKINGDetails of how and where vehicles can be parked, and any associated costs.Read more about parking in our glossary page.
- On street
- GARDENA property has access to an outdoor space, which could be private or shared.
- Private garden
- ACCESSIBILITYHow a property has been adapted to meet the needs of vulnerable or disabled individuals.Read more about accessibility in our glossary page.
- Ask agent
Energy performance certificate - ask agent
Whiteley Road, London, SE19
NEAREST STATIONS
Distances are straight line measurements from the centre of the postcode- Gipsy Hill Station0.2 miles
- Sydenham Hill Station0.7 miles
- Crystal Palace Station0.7 miles
We are an evolutionary full-service estate agency
with fiercely guarded values in integrity, transparency, convenience and service.
We innovate, liberate, empower, and put our customers in control. We combine the best technology in the fields of communication & marketing to drive the best results. We pour love into creating beautiful adverts for our clients, with no expense spared or corners cut, because that's just how it should be.
We have evolved and simplified frustrating and archaic processes, such as booking viewings, submitting feedback and making offers, all of which can be done 24/7 with us, which our clients see in a transparent fashion via their online account.
We also carry out all the manual processes needed to carve out the best results and we treat both buyers & sellers with a level of respect that isn't synonymous with the Estate Agency industry, because, again, that's just how it should be.
We're Expose and this is how estate agency should be.
Notes
Staying secure when looking for property
Ensure you're up to date with our latest advice on how to avoid fraud or scams when looking for property online.
Visit our security centre to find out moreDisclaimer - Property reference 3d9ab07c-3b1b-49a3-a6d9-7394e5809f58. The information displayed about this property comprises a property advertisement. Rightmove.co.uk makes no warranty as to the accuracy or completeness of the advertisement or any linked or associated information, and Rightmove has no control over the content. This property advertisement does not constitute property particulars. The information is provided and maintained by Expose, covering Crystal Palace. Please contact the selling agent or developer directly to obtain any information which may be available under the terms of The Energy Performance of Buildings (Certificates and Inspections) (England and Wales) Regulations 2007 or the Home Report if in relation to a residential property in Scotland.
*This is the average speed from the provider with the fastest broadband package available at this postcode. The average speed displayed is based on the download speeds of at least 50% of customers at peak time (8pm to 10pm). Fibre/cable services at the postcode are subject to availability and may differ between properties within a postcode. Speeds can be affected by a range of technical and environmental factors. The speed at the property may be lower than that listed above. You can check the estimated speed and confirm availability to a property prior to purchasing on the broadband provider's website. Providers may increase charges. The information is provided and maintained by Decision Technologies Limited. **This is indicative only and based on a 2-person household with multiple devices and simultaneous usage. Broadband performance is affected by multiple factors including number of occupants and devices, simultaneous usage, router range etc. For more information speak to your broadband provider.
Map data ©OpenStreetMap contributors.





