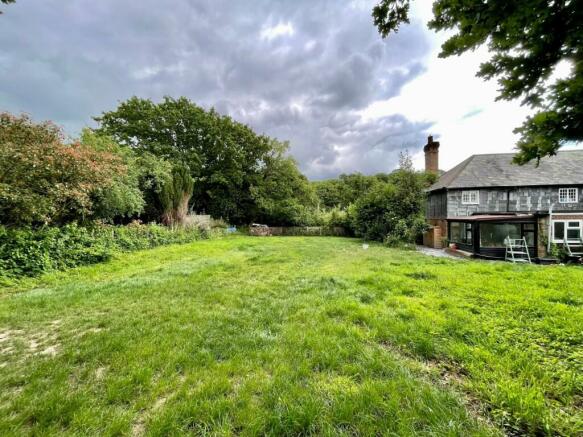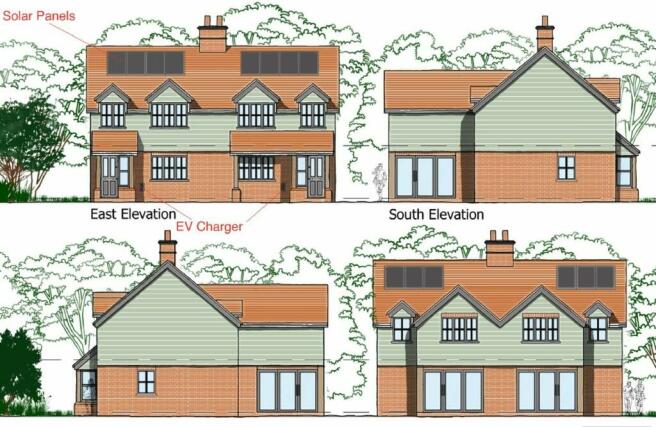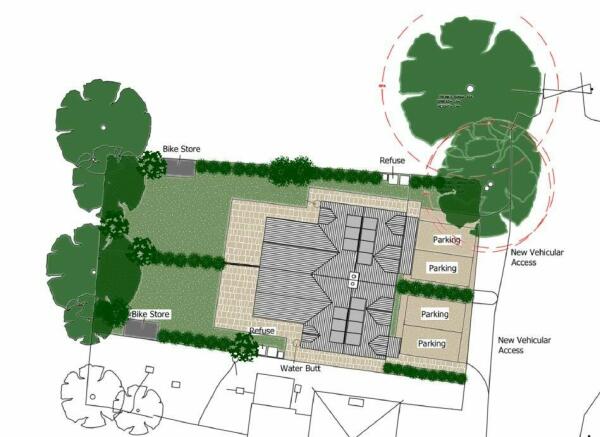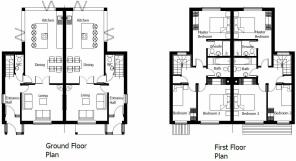
Bourne Lane, Hamstreet, Ashford, Kent, TN26
- PROPERTY TYPE
Plot
- SIZE
Ask agent
Key features
- Building Plot for two new homes
- Both with Three bedrooms
- Two bathrooms
- Open plan kitchen/diner
- Opposite a Nature Reserve
- No chain
Description
#TheGardenOfEngland
A building plot with Planning Permission granted for two semi detached three bedroom homes with associated parking, located at the far end of a popular road opposite to protected and picturesque Woodland.
No onward chain.
Hamstreet is located 6 miles south of Ashford and offers a good range of local amenities including shops and places to eat and drink in the village, as well as a primary school, doctor’s surgery, dental clinic, sports facilities and a railway station with services to Ashford A wider range of amenities can be found in the thriving town of Ashford which also has excellent train links into London and access to the motorway network.
Specifically, the property is opposite a Nature Reserve that is a haven for wildlife. Extensive walks via managed footpaths are available to visitors.
Description
Planning permission was granted on the 23rd November 2023 for two new 3 bedroom semi detached homes. Full details can be found on Ashford Borough Councils Planning Portal under case reference PA/2023/0687.
Additional Information
Fencing – Prior to commencement of the build or withing 3 months of completion, whichever is sooner, the new owners shall erect a timber fence between the plot and No. 5 Harts Cottages. The fence between the rear gardens should be a close board (or similar style) and 6ft high, reducing to 4ft at the front. The exact details are to be agreed with the owner of No.5 Harts Cottage.
Services –We understand that no connection enquiries have been made at this moment in time and we have been advised by the seller that;
Water – There is a mains water supply to the neighbouring property.
Electricity – There is a mains electricity supply to the neighbouring property.
Drainage – The neighbouring home is connected to the mains drainage network.
Our Ref: AVS230167
Brochures
ParticularsBourne Lane, Hamstreet, Ashford, Kent, TN26
NEAREST STATIONS
Distances are straight line measurements from the centre of the postcode- Ham Street Station0.1 miles
- Appledore Station3.0 miles



How do you choose an Estate Agent when we all appear to offer a similar service? Well, the difference between an average Estate Agency and a very good one is essentially down to the people that work there - we have very good people at Hobbs Parker. To look after you properly we employ the best people who know your area well and have many years of experience handling all the tricky things that buying, selling, letting or renting houses can bring.
Notes
Disclaimer - Property reference AVS230167. The information displayed about this property comprises a property advertisement. Rightmove.co.uk makes no warranty as to the accuracy or completeness of the advertisement or any linked or associated information, and Rightmove has no control over the content. This property advertisement does not constitute property particulars. The information is provided and maintained by Hobbs Parker Estate Agents, Ashford. Please contact the selling agent or developer directly to obtain any information which may be available under the terms of The Energy Performance of Buildings (Certificates and Inspections) (England and Wales) Regulations 2007 or the Home Report if in relation to a residential property in Scotland.
Map data ©OpenStreetMap contributors.






