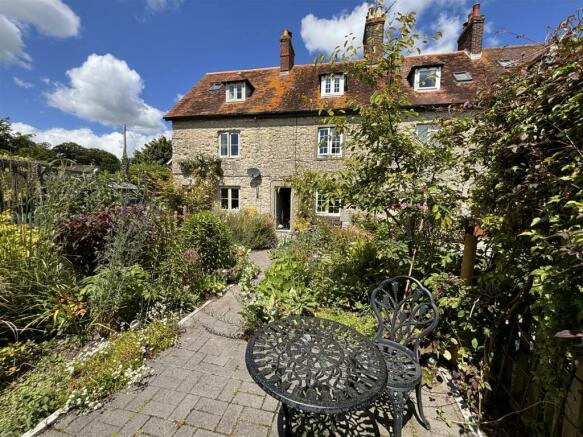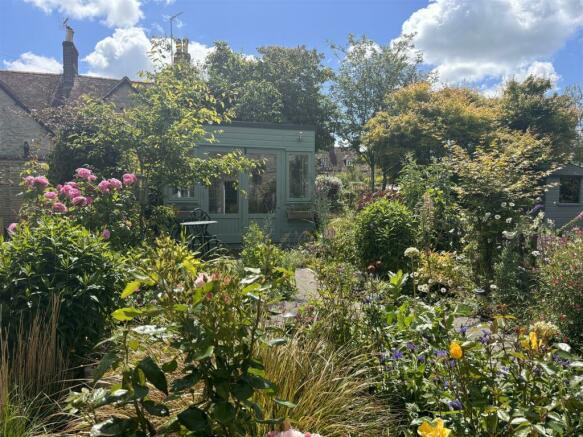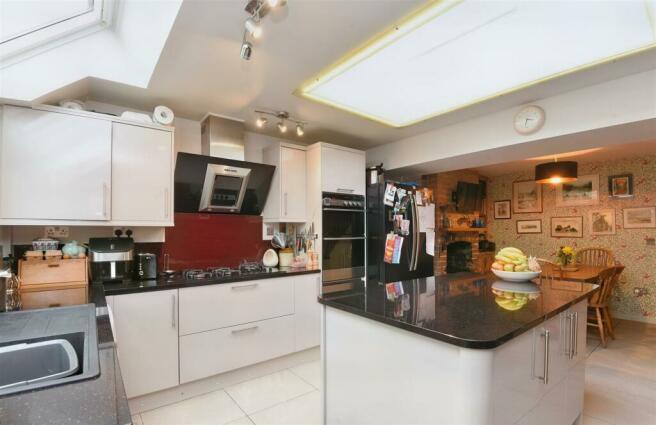North Road, Mere, Warminster

- PROPERTY TYPE
Terraced
- BEDROOMS
3
- BATHROOMS
1
- SIZE
Ask agent
- TENUREDescribes how you own a property. There are different types of tenure - freehold, leasehold, and commonhold.Read more about tenure in our glossary page.
Freehold
Key features
- Mid Terrace Home
- Three Good Sized Bedrooms
- Fabulous Kitchen/Dining Room
- Character Features
- Attractively Designed Gardens
- Close to the Town Centre
- Vendors Suited
- Energy Efficiency Rating D
Description
Accommodation -
Ground Floor -
Sitting Room - Part glazed front door opens into a characterful sitting room with window and fitted shutters overlooking the front garden. Ceiling light. High level cupboard housing the electrics. Radiator. Power and television points. Brick fireplace with wood burner and built in wall shelves to both sides of the chimney breast. Wood flooring. Part glazed natural wood bi-folding door opening to the:-
Dining Area - Ceiling light. Upright radiator at the bottom of the stairs. Power points. Television connection. Brick fireplace with timber mantel and multi-fuel burner. Built in cupboards to one side of the chimney breast. Ceramic tiled floor. Stairs rising to the first floor and opening to the:-
Kitchen Area - Skylight to the rear and part glazed roof. Windows overlooking the path to the rear. Ceiling lights and LED tape lighting. Upright radiator. Power points. Fitted with a range of contemporary, gloss finished kitchen units consisting of floor cupboards with corner carousel and mood lighting under, pull out racks and eye level cupboards. Good amount of granite work surfaces with glass panelled splash back, Sink and drainer with swan neck mixer tap providing instant hot water. Space and pluming for a dishwasher. Space for an American style fridge/freezer. Five burner gas hob with chimney extractor fan over. Built in double eye level electric oven with cupboard over and drawer under. Central island with granite top, drawers and cupboards under plus breakfast area. Walk in pantry with shelves and lighting. Ceramic tiled floor with inset mat well.
Cloakroom/Utility - Window with deep sill to the rear aspect. Ceiling light. Extractor fan. Wall mounted combination gas boiler. Power points. Wood work surface with space and plumbing under for a washing machine. Fitted with a vanity style wash hand basin with mono tap and tiled splash back and low level WC with dual flush and shelves over. Ceramic tiled floor.
First Floor -
Landing - Stairs rise up to a galleried landing. Window to the rear with view of the downs in the distance.
Ceiling light. Smoke detector. Part wood panelled walls. Power points. Stairs rising to the second floor and natural wood panelled doors to the bathroom and to:-
Bedroom One - Window with deep sill overlooking the front garden. Ceiling light. Radiator. Power and television points. Built in wardrobes with hanging rails and shelves, deep drawers and overhead storage cupboards. Natural wood panelled door to the:-
Bathroom - Obscured glazed window with deep sill to the rear elevation. Recessed ceiling lights. Chrome heated towel rail. Shaver socket. Fitted with a stylish modern suite consisting of bath with mixer tap and shower attachment plus tiled splash back, large walk in shower cubicle with choice of shower head and part laminate panelled walls and combination unit of vanity wash hand basin with mono tap and mirror fronted bathroom cabinet over and low level WC plus matching wall hung tall storage cupboard. Wood effect flooring.
Second Floor -
Landing - Stairs rise up to a small landing with part wood panelled walls. Ceiling light. Smoke detector. Access to both bedrooms.
Bedroom Two - Cottage style window to the front. Partly sloping ceiling. Exposed roof timbers. Ceiling light. Radiator. Power and television points. Feature arch with shelves.
Bedroom Three - Cottage style window to the rear with view of the downs in the distance. Partly sloping ceiling. Ceiling light. Radiator. Power and telephone points.
Outside -
Gardens - The property boasts two parts to the garden. To the front there is an attractively design outdoor space with block paved path, edged by flower beds and leading to a seating area and the outside office space, which has heating, power and light and offers multi functional usage. A further part of the garden is access via the neighbouring property (with right of way) where there is a gate that opens to paved area with pergola, further seating area and water feature. There are raised beds, flower and shrub borders and timber sheds. The greenhouse is by negotiation.
Useful Information -
Energy Efficiency Rating D
Council Tax Band B
Gas Fired Central Heating
uPVC Double Glazing
Mains Drainage
Freehold
Directions -
From Gillingham - Follow the road down the High Street until you reach the junction. Turn right and as you approach the 'co-operative roundabout', take the first exit heading towards Mere. At the next roundabout proceed straight over and go through the village of Milton on Stour continuing towards Mere. At the end of the road turn right heading into Mere. Proceed through the village to Hazzards Hill. Turn left in Upper Water Street and next right into North Road. The property is in the second set of cottages, gable end to the road on the left hand side. Postcode BA12 6HP
Brochures
North Road, Mere, Warminster- COUNCIL TAXA payment made to your local authority in order to pay for local services like schools, libraries, and refuse collection. The amount you pay depends on the value of the property.Read more about council Tax in our glossary page.
- Band: B
- PARKINGDetails of how and where vehicles can be parked, and any associated costs.Read more about parking in our glossary page.
- Ask agent
- GARDENA property has access to an outdoor space, which could be private or shared.
- Yes
- ACCESSIBILITYHow a property has been adapted to meet the needs of vulnerable or disabled individuals.Read more about accessibility in our glossary page.
- Ask agent
North Road, Mere, Warminster
NEAREST STATIONS
Distances are straight line measurements from the centre of the postcode- Gillingham (Dorset) Station4.1 miles
Notes
Staying secure when looking for property
Ensure you're up to date with our latest advice on how to avoid fraud or scams when looking for property online.
Visit our security centre to find out moreDisclaimer - Property reference 33170892. The information displayed about this property comprises a property advertisement. Rightmove.co.uk makes no warranty as to the accuracy or completeness of the advertisement or any linked or associated information, and Rightmove has no control over the content. This property advertisement does not constitute property particulars. The information is provided and maintained by Morton New, Gillingham. Please contact the selling agent or developer directly to obtain any information which may be available under the terms of The Energy Performance of Buildings (Certificates and Inspections) (England and Wales) Regulations 2007 or the Home Report if in relation to a residential property in Scotland.
*This is the average speed from the provider with the fastest broadband package available at this postcode. The average speed displayed is based on the download speeds of at least 50% of customers at peak time (8pm to 10pm). Fibre/cable services at the postcode are subject to availability and may differ between properties within a postcode. Speeds can be affected by a range of technical and environmental factors. The speed at the property may be lower than that listed above. You can check the estimated speed and confirm availability to a property prior to purchasing on the broadband provider's website. Providers may increase charges. The information is provided and maintained by Decision Technologies Limited. **This is indicative only and based on a 2-person household with multiple devices and simultaneous usage. Broadband performance is affected by multiple factors including number of occupants and devices, simultaneous usage, router range etc. For more information speak to your broadband provider.
Map data ©OpenStreetMap contributors.




