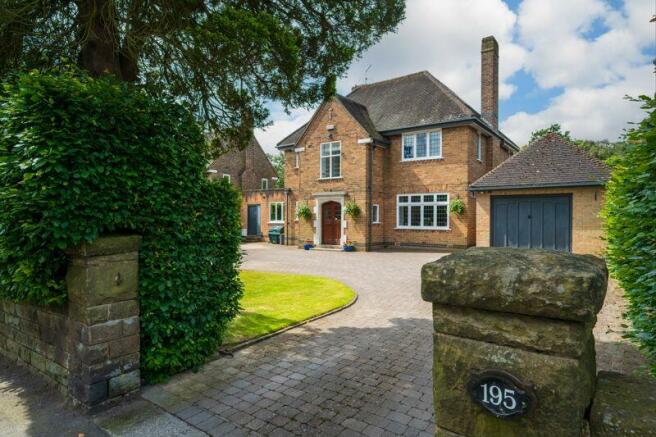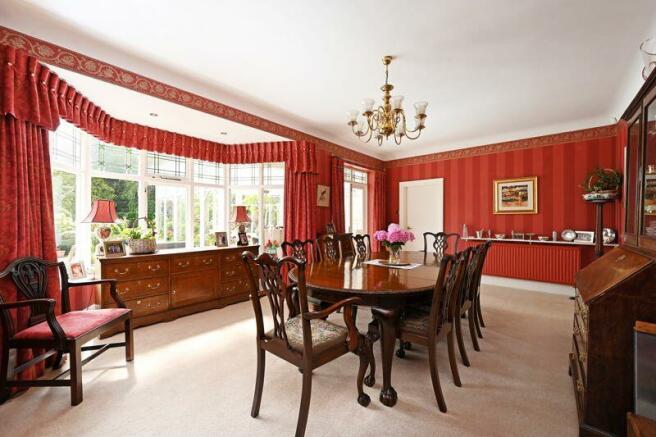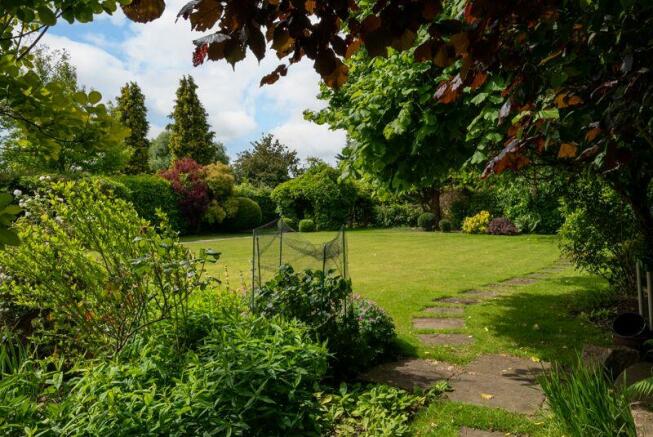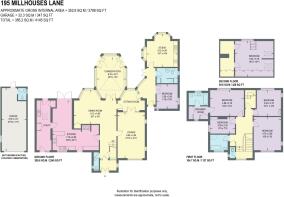
Millhouses Lane, Millhouses, Sheffield

- PROPERTY TYPE
Detached
- BEDROOMS
5
- BATHROOMS
3
- SIZE
Ask agent
- TENUREDescribes how you own a property. There are different types of tenure - freehold, leasehold, and commonhold.Read more about tenure in our glossary page.
Freehold
Key features
- Attractive 1938 Brick Detached House
- 5 Bedrooms & 2 Bathrooms
- Self-Contained 1 Bedroom Annexe
- Spacious with 3,798 sq.ft Including Annexe
- 2 Reception Rooms, Study & Conservatory
- Spacious Breakfast Kitchen with Access to Garden
- Beautiful Southwest Facing Lawned Garden
- Sweeping In & Out Block Paved Driveway
- Double Tandem Garage
- Freehold
Description
On the ground floor, double doors open into an entrance lobby with a coloured stained glass side window. A glazed panel inner door leads into a welcoming reception hall with a useful under stair cupboard and a cloakroom with a WC. The lounge is a charming reception room with a focal open fire, dual aspect windows, and glazed French doors into a rear study, with a bay window overlooking the rear garden, with a southwest facing aspect, allowing the light to flow through. The study has a door into the annexe, so you can incorporate it within your family home if required, along with a door opposite into a spacious dining room, ideal for entertaining, with French doors into a double glazed conservatory, which has a tiled floor, radiator, and two sets of French doors onto the garden terrace. The dining room adjoins the breakfast kitchen, providing the option to knock through to create an open plan living kitchen if required, subject to consents. The breakfast kitchen is also a generous size, ‘L’ shaped, housing a range of Oak Shaker style fitted kitchen units with granite worktops, complemented by a tiled floor to the kitchen area. Included within the sale is an Aga, an integrated single oven, grill, a 5 ring gas hob, extractor, and a dishwasher. Off the kitchen is a useful pantry with shelving. The breakfast area has an oak floor and bi-fold doors onto the rear garden. Off the kitchen is a side entrance/utility room with front and rear external doors, skylights, a range of fitted units, a sink, and provision for further freestanding appliances. The utility room houses the gas central heating boiler for the main house.
On the first floor, there is a lovely landing with a feature stained glass front window and a useful cupboard for storage. The main bedroom overlooks the rear garden and leads into a dressing room with fitted wardrobes, in turn, leading into an en-suite bathroom. There are a further three bedrooms on the first floor, two being double size rooms, the fourth being a single room, all with wash basins, along with a family bathroom, and a separate WC. Stairs rise from the first floor landing, via a door, to the second floor, which comprises of a spacious room with extensive cupboards, Velux windows, a side Dormer window, two radiators, and a walk-in storeroom. There is the potential to extend the room into the storeroom, to create an en-suite, or subdivide to suit a buyer’s needs, if required, subject to any necessary consents.
The adjoining annexe can be accessed either internally through the study or externally, having its own front entrance. The accommodation comprises of a reception hall with French doors onto the rear garden, an open plan living space which incorporates the lounge and kitchen, a double bedroom, and a modern shower room. The living space has dual aspect windows overlooking the garden and a range of fitted kitchen units along one wall. Included within the sale is an integrated oven, hob, extractor, dishwasher, washing machine, fridge, and freezer. The shower room is modern with a double shower enclosure, a white WC and wash basin, finished with stylish partial tiling. The double bedroom has a side window. The annexe has its own gas central heating boiler (but still on one account), double glazing, and the benefit of the alarm. It offers versatility for a dependent relative, children studying whilst living at home, or for those working from home.
Outside, the property stands proudly, set back from the road, behind a beech hedge, with a sweeping block paved in-and-out driveway, a lawned garden, and access into a double tandem garage with a WC, and useful boarded storage within the roof space. The rear garden is stunning, southwest facing, generous in size, level and lawned, with borders housing an array of mature planting to provide privacy and seasonal colour. A flagged terrace adjoins the property, providing an ideal space for everyday use and socialising.
Millhouses Lane is a prestigious road in the southwest of Sheffield, well served by highly regarded schools, local shops, and amenities, Ecclesall Woods and Millhouses Park, along with other recreational facilities, public transport, and access to the city centre, hospitals, universities, Dore Train Station, and the Peak District.
Council Tax Band G
EPC Rating E.
Brochures
Property BrochureFull Details- COUNCIL TAXA payment made to your local authority in order to pay for local services like schools, libraries, and refuse collection. The amount you pay depends on the value of the property.Read more about council Tax in our glossary page.
- Band: G
- PARKINGDetails of how and where vehicles can be parked, and any associated costs.Read more about parking in our glossary page.
- Yes
- GARDENA property has access to an outdoor space, which could be private or shared.
- Yes
- ACCESSIBILITYHow a property has been adapted to meet the needs of vulnerable or disabled individuals.Read more about accessibility in our glossary page.
- Ask agent
Millhouses Lane, Millhouses, Sheffield
NEAREST STATIONS
Distances are straight line measurements from the centre of the postcode- Dore Station1.5 miles
- University of Sheffield Tram Stop2.4 miles
- Park Grange Tram Stop2.5 miles
About the agent
At haus, we work differently to other estate agents. We're focused on making buying and selling your property easier for you, the customer.
We're a committed team, designed to give you a more personal service and our aim is to get you the best possible price in the least possible time. With over 150 years experience in the Sheffield housing market and over 10,000 property sales between us, we believe you're in safe hands. We can handle every aspect of your sale
Notes
Staying secure when looking for property
Ensure you're up to date with our latest advice on how to avoid fraud or scams when looking for property online.
Visit our security centre to find out moreDisclaimer - Property reference 12273709. The information displayed about this property comprises a property advertisement. Rightmove.co.uk makes no warranty as to the accuracy or completeness of the advertisement or any linked or associated information, and Rightmove has no control over the content. This property advertisement does not constitute property particulars. The information is provided and maintained by haus, Sheffield. Please contact the selling agent or developer directly to obtain any information which may be available under the terms of The Energy Performance of Buildings (Certificates and Inspections) (England and Wales) Regulations 2007 or the Home Report if in relation to a residential property in Scotland.
*This is the average speed from the provider with the fastest broadband package available at this postcode. The average speed displayed is based on the download speeds of at least 50% of customers at peak time (8pm to 10pm). Fibre/cable services at the postcode are subject to availability and may differ between properties within a postcode. Speeds can be affected by a range of technical and environmental factors. The speed at the property may be lower than that listed above. You can check the estimated speed and confirm availability to a property prior to purchasing on the broadband provider's website. Providers may increase charges. The information is provided and maintained by Decision Technologies Limited. **This is indicative only and based on a 2-person household with multiple devices and simultaneous usage. Broadband performance is affected by multiple factors including number of occupants and devices, simultaneous usage, router range etc. For more information speak to your broadband provider.
Map data ©OpenStreetMap contributors.





