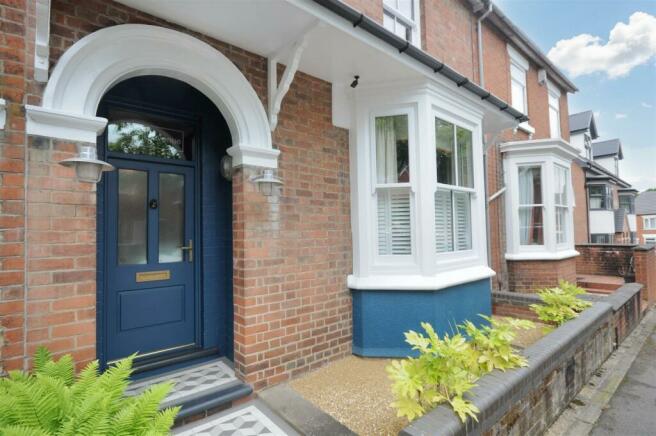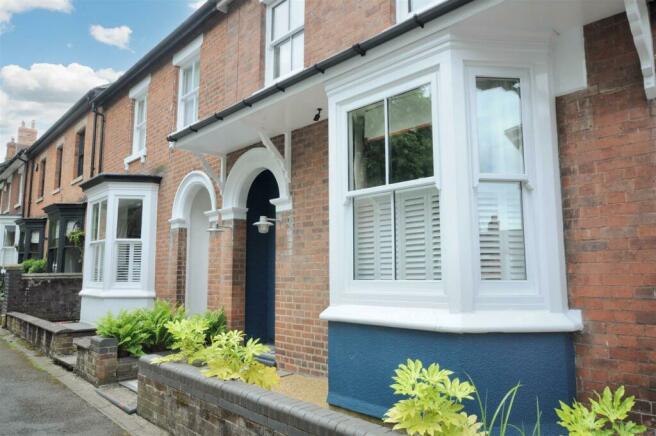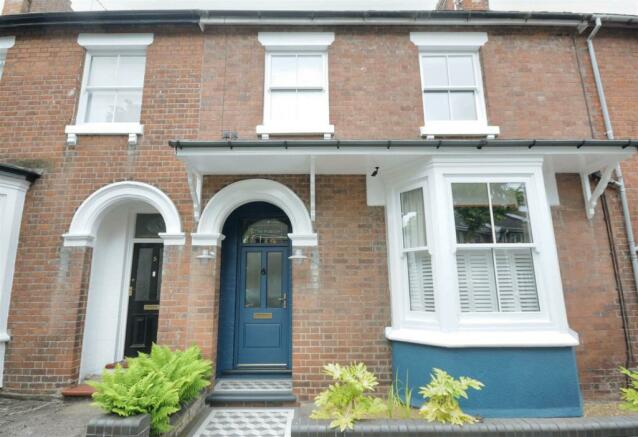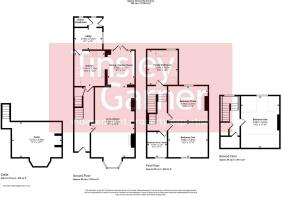
The Avenue, Stone

- PROPERTY TYPE
Town House
- BEDROOMS
4
- BATHROOMS
1
- SIZE
Ask agent
- TENUREDescribes how you own a property. There are different types of tenure - freehold, leasehold, and commonhold.Read more about tenure in our glossary page.
Freehold
Description
Early viewing essential - Don't blink or it will be gone!
Reception Hall - A hardwood part obscure double glazed front door with window light above opens to the welcoming reception hallway. With ornate ceiling roses, coving and archway, fitted door mat and carpet, panelled stairwell, vertical radiator and doorways to the living room, kitchen, cellar, and access to the first floor stairs.
Living Room - A spacious reception room offering a hardwood double glazed bay window to the front elevation with fitted shutters, an Adams style fire surround with brick back, tiled hearth and inset Chesneys Alpine wood burning stove. Ornate ceiling roses and coving, two vertical radiators, oak parquet flooring, fitted alcove storage and shelving, Sky Media connection.
Dining / Garden Room - Open plan to the living room and kitchen with hardwood double glazed vaulted ceiling, french doors and windows opening to the rear garden, tiled floor, feature tiled wall and fitted storage unit with shelving.
Kitchen - A bespoke fitted kitchen with a range of wall and floor units, solid oak block work surfaces and upstands, brick tile splash-backs and underset stainless steel sink with chrome swan neck mixer tap. Recessed ceiling lights, radiator, tiled floor and doorway to the utility.
Fisher Paykel appliances including: range cooker with extractor hood and light above, integral dishwasher, freestanding American style fridge freezer and separate full height wine chiller.
Utility - With fitted wall and floor units, solid oak block work surface and upstand, half panelled walls, hardwood double glazed windows to the side and rear aspects, part glazed external door to the rear garden. Recessed ceiling lights, radiator, tiled floor, wall mounted Worcester 40cdi gas combi central heating boiler, doorway to the guest cloakroom.
With plumbing for a washing machine and space for a tumble dryer.
Guest Cloakroom - Fitted with a white suite comprising: low level push button WC, vanity wash hand basin with chrome mixer tap. Recessed ceiling light, part tiled walls, radiator, hardwood obscure double glazed window to the rear of the property and tiled floor.
Cellar - Brick steps lead down to a good size cellar with stillage, power, lighting and plenty of storage space.
First Floor -
Stairs & Landing - Traditional painted spindle, newel post and banister stairs lead to a galleried landing with carpet throughout and vertical radiator.
Bedroom Two - With hardwood double glazed window to the front of the house, ceiling coving, radiator and carpet.
Bedroom Three - A third double bedroom offering a hardwood double glazed window overlooking the rear garden and beyond, vertical radiator and carpet.
Bedroom Four - Presently used as a study with BT fibre broadband connection, hardwood double glazed window to the front aspect, radiator and carpet.
Family Bathroom - A fabulous luxury bathroom offering a white suite comprising: freestanding bath with pillar mixer tap, counter-top wash hand basins with large storage unit and mixer tap, low level push button WC, oversize shower enclosure with mains fed thermostatic rain head shower. Fully tiled walls, tiled floor with under floor heating, bespoke heated towel radiators/poles, hardwood obscure double glazed window to the rear elevation.
Second Floor -
Stairs & Landing - With traditional painted spindle, newel post and banister stairs, hardwood double glazed window to the rear aspect, eaves storage, carpet and storage cupboard.
Bedroom One - Offering a vaulted veiling with exposed beams, brick feature wall, radiator, carpet, TV connection and hardwood double glazed window to the rear of the property enjoying a far reaching view over the roof tops towards the town centre in the distance.
Outside - The property is mid-terrace with on road parking to the front and also vehicle access to the rear with a detached garage. The garage has double doors, fitted shelving and storage racks, power, lighting, side and rear windows plus a side access door from the garden.
Front - With low boundary front wall, shrub border, tiled pathway and step to an archtop open porch with coach lights before the front door.
Rear - The tiered courtyard south west facing rear garden offers; walled boundaries, a block paved patio and courtyard, timber decked chill out area and log storage spaces. External shower, power and lighting, access gate to the rear lane.
General Information - For sale by private treaty, subject to contract.
Vacant possession on completion.
Services - Mains gas, water, electricity and drainage.
Gas combi central heating.
Council Tax Band E
Viewings - Strictly by appointment via the agent.
Brochures
The Avenue, StoneBrochure- COUNCIL TAXA payment made to your local authority in order to pay for local services like schools, libraries, and refuse collection. The amount you pay depends on the value of the property.Read more about council Tax in our glossary page.
- Band: E
- PARKINGDetails of how and where vehicles can be parked, and any associated costs.Read more about parking in our glossary page.
- Yes
- GARDENA property has access to an outdoor space, which could be private or shared.
- Yes
- ACCESSIBILITYHow a property has been adapted to meet the needs of vulnerable or disabled individuals.Read more about accessibility in our glossary page.
- Ask agent
The Avenue, Stone
NEAREST STATIONS
Distances are straight line measurements from the centre of the postcode- Stone Station0.4 miles
- Barlaston Station2.7 miles
- Wedgwood Station3.3 miles
About the agent
Located in the heart of North Staffordshire in the historic market town of Stone, the name Tinsley Garner has become synonymous with quality property and unrivalled customer service. With over twenty years experience in the local marketplace it's safe to say that
" We know Stone" and this experience counts when considering selling or buying your home.
Our record of success has been built upon a single-minded desire to provide o
Industry affiliations

Notes
Staying secure when looking for property
Ensure you're up to date with our latest advice on how to avoid fraud or scams when looking for property online.
Visit our security centre to find out moreDisclaimer - Property reference 33170776. The information displayed about this property comprises a property advertisement. Rightmove.co.uk makes no warranty as to the accuracy or completeness of the advertisement or any linked or associated information, and Rightmove has no control over the content. This property advertisement does not constitute property particulars. The information is provided and maintained by Tinsley-Garner Independent Estate Agents, Stone. Please contact the selling agent or developer directly to obtain any information which may be available under the terms of The Energy Performance of Buildings (Certificates and Inspections) (England and Wales) Regulations 2007 or the Home Report if in relation to a residential property in Scotland.
*This is the average speed from the provider with the fastest broadband package available at this postcode. The average speed displayed is based on the download speeds of at least 50% of customers at peak time (8pm to 10pm). Fibre/cable services at the postcode are subject to availability and may differ between properties within a postcode. Speeds can be affected by a range of technical and environmental factors. The speed at the property may be lower than that listed above. You can check the estimated speed and confirm availability to a property prior to purchasing on the broadband provider's website. Providers may increase charges. The information is provided and maintained by Decision Technologies Limited. **This is indicative only and based on a 2-person household with multiple devices and simultaneous usage. Broadband performance is affected by multiple factors including number of occupants and devices, simultaneous usage, router range etc. For more information speak to your broadband provider.
Map data ©OpenStreetMap contributors.





