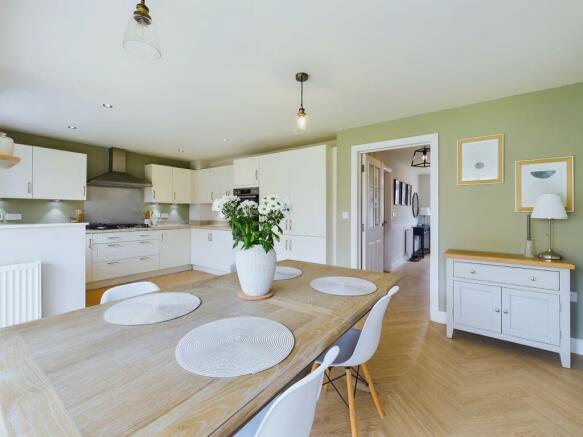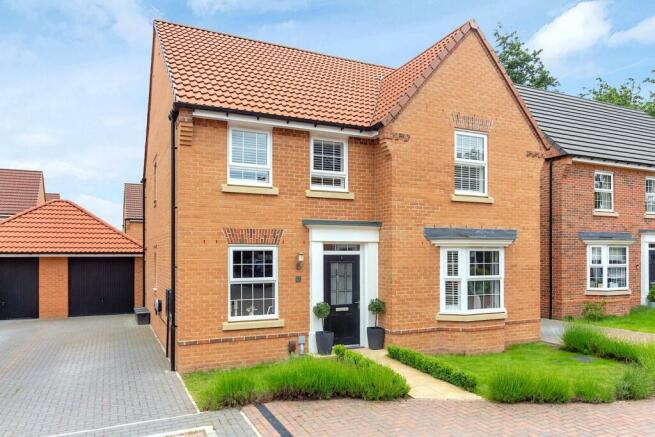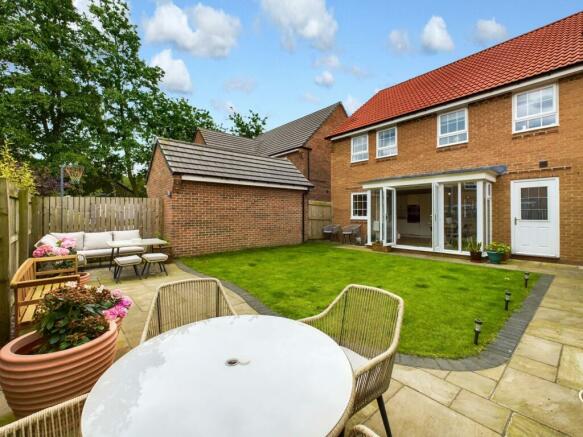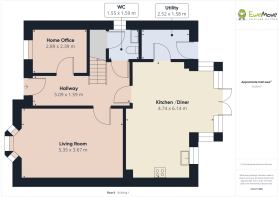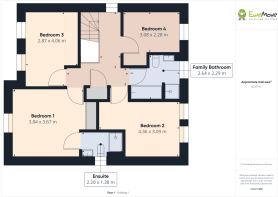Ousebank Drive, Skelton, York, Yorkshire, YO30 1ZB

- PROPERTY TYPE
Detached
- BEDROOMS
4
- BATHROOMS
2
- SIZE
Ask agent
- TENUREDescribes how you own a property. There are different types of tenure - freehold, leasehold, and commonhold.Read more about tenure in our glossary page.
Freehold
Key features
- Four Bedroom Detached Home
- Immaculately Presented Throughout
- Stunning Open-Plan Kitchen Diner
- Driveway Parking for Two Cars
- Well Maintained Gardens
- Popular Location
- Close To Excellent Transport Links
- Close To Good Local Amenities
Description
EweMove York are delighted to bring to the market this beautifully presented four-bedroom detached home, in the popular village of Skelton. This property is immaculately presented throughout and offers a perfect blend of contemporary living with functional spaces, ideal for both families and professionals.
Entering this lovely home, you are greeted with a bright, spacious and very inviting hallway.
As you step inside, you'll find a spacious living room filled with natural light, perfect for entertaining or unwinding after a long day. Across the hallway is a second reception room which is currently set up as a home office, but could equally be set up to as a playroom or music room; whatever suits your needs.
At the heart of this home is the impressive open-plan kitchen and dining area, fitted with modern appliances and finishes. Integrated appliances include an eye level double oven, separate gas hob with extractor above, built in fridge freezer and a dishwasher. It offers a perfect setting for family meals and social gatherings. With floor to ceiling windows surrounding the patio doors to the garden, this room allows so much natural light to flood this space.
Conveniently located on the ground floor is a downstairs W.C. and a separate utility room, adding to the practicality of the home. The utility offers more worktop and storage space, a sink and plumbing for two appliances.
Upstairs, the master bedroom features its own ensuite shower room and has two sets of inbuild warbrobes. The second, third bedrooms are both double rooms and there's a fourth single bedroom too.
The family bathroom is sleek and modern and has a separate bath, shower cubicle sink and WC.
Outside, the property boasts a separate garage, providing extra storage or parking space. The gardens have been well maintained and there's a long driveway for off-road parking with the added benefit of an electric charge point for a vehicle. The back garden has a mix of lawn and patio, with the choice of seating areas.
Ousebank Drive forms part of a small modern development built by David Wilson Homes. There are landscaped communal gardens towards the end of the development with grass areas, pathways and a children's play area. Skelton lies just over 3 miles from York City Centre and you can easily be on the ring road for excellent transport links.
This property is designed to offer comfort, style, and practicality. Don't miss the opportunity to make this house your new home. Contact us today to arrange a viewing.
Hallway
5.09m x 1.59m - 16'8" x 5'3"
Living Room
5.35m x 3.67m - 17'7" x 12'0"
Kitchen / Dining Room
4.74m x 6.14m - 15'7" x 20'2"
Office
2.89m x 2.39m - 9'6" x 7'10"
WC
1.55m x 1.59m - 5'1" x 5'3"
Utility Room
2.52m x 1.58m - 8'3" x 5'2"
Adjoining the kitchen is the utility room with space to plumb in two appliances plus additional worktop, storage space and a sink. From here you have access to the back garden and garage.
Bedroom 1
3.84m x 3.67m - 12'7" x 12'0"
Ensuite
2.2m x 1.38m - 7'3" x 4'6"
Bedroom 2
4.36m x 3.09m - 14'4" x 10'2"
Bedroom 3
2.87m x 4.06m - 9'5" x 13'4"
Bedroom 4
3.08m x 2.28m - 10'1" x 7'6"
Bathroom
2.64m x 2.29m - 8'8" x 7'6"
Garage
5.27m x 2.9m - 17'3" x 9'6"
- COUNCIL TAXA payment made to your local authority in order to pay for local services like schools, libraries, and refuse collection. The amount you pay depends on the value of the property.Read more about council Tax in our glossary page.
- Band: F
- PARKINGDetails of how and where vehicles can be parked, and any associated costs.Read more about parking in our glossary page.
- Yes
- GARDENA property has access to an outdoor space, which could be private or shared.
- Yes
- ACCESSIBILITYHow a property has been adapted to meet the needs of vulnerable or disabled individuals.Read more about accessibility in our glossary page.
- Ask agent
Ousebank Drive, Skelton, York, Yorkshire, YO30 1ZB
NEAREST STATIONS
Distances are straight line measurements from the centre of the postcode- Poppleton Station1.5 miles
- York Station3.1 miles
About the agent
EweMove, York
1st Floor Kensington House Westminster Place York Business Park Nether Poppleton York YO26 6RW

Since EweMove Sales & Lettings launched in York in 2014, we have built a reputable, award-winning local business that is based on honesty, trust and customer service. It’s a fresh and modern approach to estate agency which has achieved outstanding results!
Owned by local couple Jonathan & Elly Dawson, our philosophy is simple – the customer is at the heart of everything we do. We pride ourselves on providing exceptional customer experience and being a little different along the way, whe
Notes
Staying secure when looking for property
Ensure you're up to date with our latest advice on how to avoid fraud or scams when looking for property online.
Visit our security centre to find out moreDisclaimer - Property reference 10523498. The information displayed about this property comprises a property advertisement. Rightmove.co.uk makes no warranty as to the accuracy or completeness of the advertisement or any linked or associated information, and Rightmove has no control over the content. This property advertisement does not constitute property particulars. The information is provided and maintained by EweMove, York. Please contact the selling agent or developer directly to obtain any information which may be available under the terms of The Energy Performance of Buildings (Certificates and Inspections) (England and Wales) Regulations 2007 or the Home Report if in relation to a residential property in Scotland.
*This is the average speed from the provider with the fastest broadband package available at this postcode. The average speed displayed is based on the download speeds of at least 50% of customers at peak time (8pm to 10pm). Fibre/cable services at the postcode are subject to availability and may differ between properties within a postcode. Speeds can be affected by a range of technical and environmental factors. The speed at the property may be lower than that listed above. You can check the estimated speed and confirm availability to a property prior to purchasing on the broadband provider's website. Providers may increase charges. The information is provided and maintained by Decision Technologies Limited. **This is indicative only and based on a 2-person household with multiple devices and simultaneous usage. Broadband performance is affected by multiple factors including number of occupants and devices, simultaneous usage, router range etc. For more information speak to your broadband provider.
Map data ©OpenStreetMap contributors.
