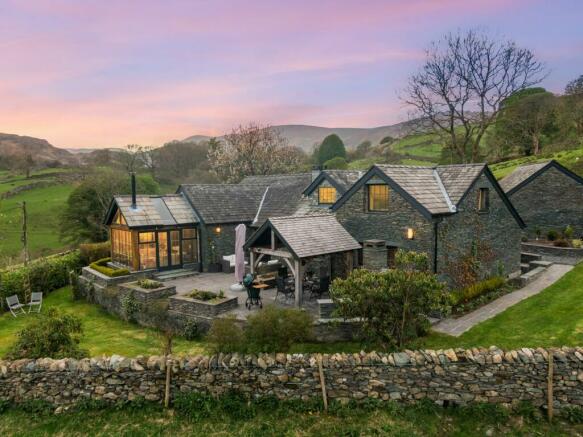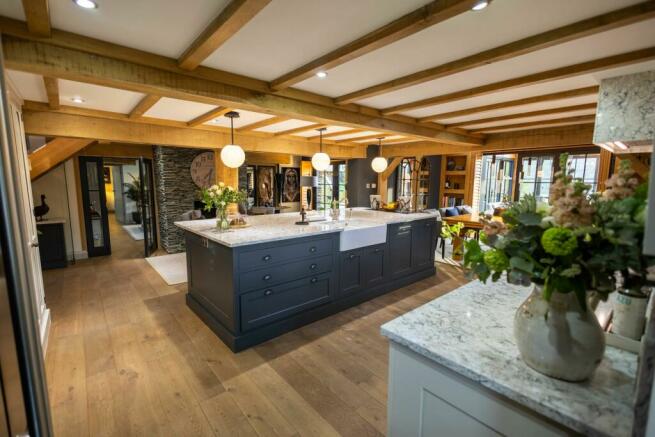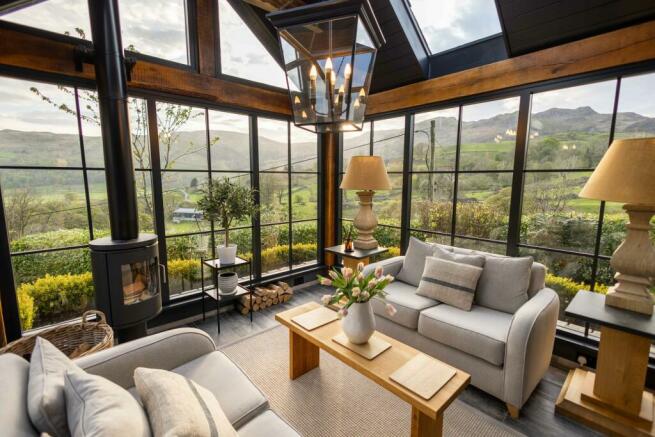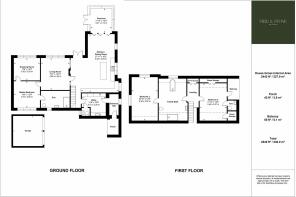Kentmere, Kendal, LA8
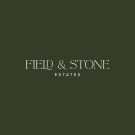
- PROPERTY TYPE
Detached
- BEDROOMS
3
- BATHROOMS
2
- SIZE
2,443 sq ft
227 sq m
- TENUREDescribes how you own a property. There are different types of tenure - freehold, leasehold, and commonhold.Read more about tenure in our glossary page.
Freehold
Key features
- Phenomenal views over the valley
- Fabulous Neptune kitchen with huge central island
- Sumptuous family bathroom with free standing bath and views over the valley
- Active rural community with many local events and groups
- Balcony with breathtaking views of the rolling hills
- Beautifully appointed master suite with dressing room and luxurious en-suite
- Oak frame garden room with Morso log burner, the perfect spot to enjoy the stunning sunsets, whatever the season!
- Recent high spec rennovation throughout
- Fantastically functional utility room with cabinetry by the English Hardwood Company
- Double garage, garden store and greenhouse
Description
High Holme, a palimpsest of contemporary and classic interiors, natural materials and a vernacular lakeland-stone façade, this luxurious retreat sits in the valley village of Kentmere, Cumbria. With three bedrooms and some 2,443 sq ft of interior living space, the house has undergone an extensive, high-specification renovation in recent years to create a luxurious and tranquil retreat. Externally, mature gardens overlook the breathtaking valley and a large additional plot with store and greenhouse lies a stone's throw from the house. Kentmere is positioned within the Lake District National Park, with countless footpaths covering lakeside, fell and open country. Manchester airport is reachable by car in just over an hour and a half, while trains from Oxenholme, Kendal reach London Euston in under 3 hours
The drive through the valley to the stylish electric gates of High Holme is nothing short of spectacular, the gates open onto the slate shingle driveway that surrounds the front of the house and double garage.
A few steps lead down to a covered porch, providing a convenient space for storing muddy boots, dog leads, and logs needed for lighting one of the wood-burning stoves. As you walk through the front door, you enter an inviting entrance hallway. To the left, you will find the functional yet aesthetically pleasing utility room. Here, the thoughtful use of natural materials like slate floor tiles, silestone worktop and hardwood cabinetry by the English Hardwood Company creates an aesthetically pleasing functional space. The utility room is designed with practicality in mind, offering features such as space for a washer and dryer, ample storage with a coat hanging unit and a separate WC, making it a highly functional and well-designed space.
Connected to the utility room is the stunning breakfast kitchen, which truly steals the spotlight. The kitchen showcases exquisite Neptune cabinetry, complemented by elegant silestone worktops and a splashback. The centre of attention is a vast breakfast island, boasting a double Belfast sink and providing room for five stools, as well as ample storage on both sides.
Equipped with top-of-the-range appliances, the kitchen offers a three-oven electric Aga, separate induction hob, a stylish American-style Aga fridge freezer, a Meile oven, warming drawer, combi oven, and dishwasher. The ceiling is adorned with beautiful oak beams, enhancing the natural charm of the space, while vertical beams add to its visual appeal.
Tucked behind the breakfast island, a cosy reading/breakfast nook awaits, complete with a dual-sided lakeland stone fireplace with log burner. The well-considered placement of crittall-style doors lead to an outdoor seating area, offering breathtaking views of the valley.This remarkable kitchen combines functionality and luxury seamlessly, creating the perfect space for both cooking and enjoying the company of loved ones in this serene and picturesque setting.
The dining area, situated at the back of the kitchen, offers an ideal setting for intimate family dinners or hosting guests. With ample space for a large table, this area takes full advantage of the breathtaking views, creating a delightful ambiance for sharing meals and creating memories.
Connected to the dining area is the exceptional garden room or ‘glazed snug’ as the current owners fondly refer to it, embraced by crittal-style windows and doors spanning three sides. These architectural features draw your gaze over the awe inspiring landscape, while offering access to a fantastic alfresco dining space. The presence of a Morso log burner ensures that this space is perfect for year-round enjoyment, whether it's for watching the sunset on a summer's evening or cosying up by the fire on a cold winter's day.
Again, leading on from the kitchen, the living room exudes warmth and comfort, featuring oak beams, a dual-sided lakeland stone clad fireplace with log burner and a custom-built media unit. This inviting space is ideal for family movie nights or simply unwinding with a good book. Abundant natural light flows into the room through a large window and glass partition panels, creating a bright and intimate atmosphere that is sure to be enjoyed by all.
The master suite, situated on the ground floor, offers a true haven of comfort, featuring a generously sized custom-built dressing room and a luxurious en-suite. The bedroom exudes opulence and natural light, enhanced by an inviting oak-beamed ceiling that adds a touch of warmth to the space. The bespoke joinery by Heartwood Joiners in the dressing room provides ample storage, catering to the needs of even the most dedicated fashion enthusiasts. The en-suite emanates a serene ambiance, decorated in a palette of pale, natural tones and embellished with elegant Samuel Heath fixtures. It includes a generously sized walk-in shower with underfloor heating, a vast double vanity unit, WC, twin towel rail, and a large storage cupboard, ensuring both functionality and sophistication throughout.
Upstairs
The oak and glass architecturally designed staircase, leads you to an open landing that is ideally suited for a home office setup. To the right, a double balcony bedroom, that wouldn’t look out of place in a boutique hotel. The eye is drawn immediately to the spellbinding views of rolling hills, framed by the balcony door; it's hard to imagine a more inviting spot for a morning coffee. The bedroom also boasts a separate, sleek and stylish WC complete with a wash basin, while the fantastic eave storage enhances the functionality and appeal of the space.
On the left side of the landing, you will discover the simply stunning family bathroom, clad in creamy toned porcelain tiles and featuring a freestanding bath thoughtfully positioned beneath a window to offer a picturesque view of the majestic fell as you indulge in a relaxing soak. The spacious walk-in shower, complemented by underfloor heating, a wall-hung WC, and a large wash basin vanity unit, enhances the spa-like ambiance of this sanctuary. Abundant natural light pours in through the large Velux windows, illuminating the space and accentuating the soothing neutral tones and natural materials used throughout. Ingeniously utilising the eaves, the bathroom boasts low-level drawer storage, along with well-proportioned cupboards and shelving.
Adjacent to the bathroom is a generously proportioned double bedroom, featuring a charming lounge area that provides an ideal retreat for unwinding with a good book or simply savouring the captivating views and indulging in wildlife spotting.
Explore Outdoors
The thoughtful design extends to the outdoor areas, with multiple dining and lounging spots strategically positioned to maximise the breathtaking views. The south-west facing patio offers an ideal setting for alfresco evenings, featuring a wood-fired pizza oven, an outdoor dining area heater and ambient lighting that ensures enjoyment of the great outdoors long after the sun sets. A cosy cocktail or coffee nook is nestled towards the front of the property, providing the perfect spot for enjoying an aperitif.
To the right of the front door, another fabulous dining area beckons, offering respite from hot sunny days in the comforting shade. The mature and lush gardens that envelop the property are a sight to behold, with the blooming magnolia tree serving as a showstopper. A double garage offering space for cars or lifes bits and bobs, is located to the front property, accessed via the driveway and a stone's throw from the house, a separate gated plot houses an ample garden store, greenhouse and additional parking area.
Kentmere
Kentmere, located in the heart of the Lake District National Park, offers an idyllic location for those seeking a peaceful and luxurious lifestyle away from the hustle and bustle.
This stunning valley boasts a picturesque village with a population of just approximately 159, making it the perfect escape for those wanting to relax and unwind in beautiful surroundings.
Whether you are seeking a family retreat or a holiday home, Kentmere has something for everyone. Enjoy the breath-taking walks and cycle trails amid stunning scenery, spend a leisurely afternoon exploring the quaint local villages or take in the tranquillity of the reservoir.
With access to world-class dining, fantastic leisure facilities and outstanding natural beauty, Kentmere offers the perfect blend of peaceful countryside living and modern convenience.
History
An ancient and storied settlement, the valley's history dates back to around 4000 BC, with evidence suggesting that the first inhabitants were groups from the later Stone Age who likely settled in the region as the hills were nearly covered in forests at that time.
The region holds cultural and historical significance, St Cuthberts church is believed to date back to William I and along with the Kentmere Institute, a village hall constructed in 1925 at the behest of the Women's Institute form the centre of this quaint village.
Kentmere's history is a tapestry of farming traditions, community resilience and natural beauty woven together to create a unique and timeless destination within the Lake District National Park.
Today Kentmere is a vibrant rural community holding running events, art classes and choir at Long House Studios, film club (KFC), WI and a fabulous annual valley party.
Services
Mains electricity
Borehole water supply
Oil heating
Single dwelling sewage treatment plant
Please see our fabulous digital brochure for more information on the property and the local area.
EPC Rating: C
Front Garden
Large garden store, greenhouse and additional parking.
Brochures
Brochure 1- COUNCIL TAXA payment made to your local authority in order to pay for local services like schools, libraries, and refuse collection. The amount you pay depends on the value of the property.Read more about council Tax in our glossary page.
- Band: G
- PARKINGDetails of how and where vehicles can be parked, and any associated costs.Read more about parking in our glossary page.
- Yes
- GARDENA property has access to an outdoor space, which could be private or shared.
- Private garden,Front garden
- ACCESSIBILITYHow a property has been adapted to meet the needs of vulnerable or disabled individuals.Read more about accessibility in our glossary page.
- Ask agent
Kentmere, Kendal, LA8
NEAREST STATIONS
Distances are straight line measurements from the centre of the postcode- Staveley Station3.9 miles
- Windermere Station4.5 miles
About the agent
Welcome to Field and Stone, your expert local estate agent specialising in country and fine properties within the Ribble Valley and the north west of England. With years of experience in the industry, we have honed our skills in marketing and negotiating high-end properties, including small country estates, period and historic homes, quaint country cottages, and luxury apartments. We understand the unique needs of our clients in this niche market, and our attention to detail and commitment to
Notes
Staying secure when looking for property
Ensure you're up to date with our latest advice on how to avoid fraud or scams when looking for property online.
Visit our security centre to find out moreDisclaimer - Property reference eb0713c1-ab11-4ff8-98be-a03565acb6ed. The information displayed about this property comprises a property advertisement. Rightmove.co.uk makes no warranty as to the accuracy or completeness of the advertisement or any linked or associated information, and Rightmove has no control over the content. This property advertisement does not constitute property particulars. The information is provided and maintained by Field and Stone Estates Ltd, Covering Ribble Valley. Please contact the selling agent or developer directly to obtain any information which may be available under the terms of The Energy Performance of Buildings (Certificates and Inspections) (England and Wales) Regulations 2007 or the Home Report if in relation to a residential property in Scotland.
*This is the average speed from the provider with the fastest broadband package available at this postcode. The average speed displayed is based on the download speeds of at least 50% of customers at peak time (8pm to 10pm). Fibre/cable services at the postcode are subject to availability and may differ between properties within a postcode. Speeds can be affected by a range of technical and environmental factors. The speed at the property may be lower than that listed above. You can check the estimated speed and confirm availability to a property prior to purchasing on the broadband provider's website. Providers may increase charges. The information is provided and maintained by Decision Technologies Limited. **This is indicative only and based on a 2-person household with multiple devices and simultaneous usage. Broadband performance is affected by multiple factors including number of occupants and devices, simultaneous usage, router range etc. For more information speak to your broadband provider.
Map data ©OpenStreetMap contributors.
