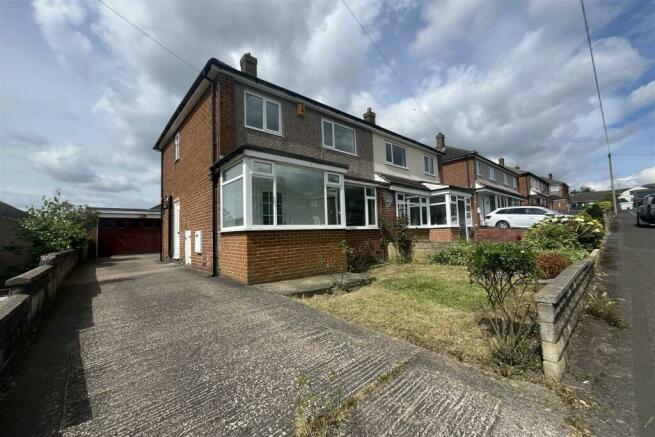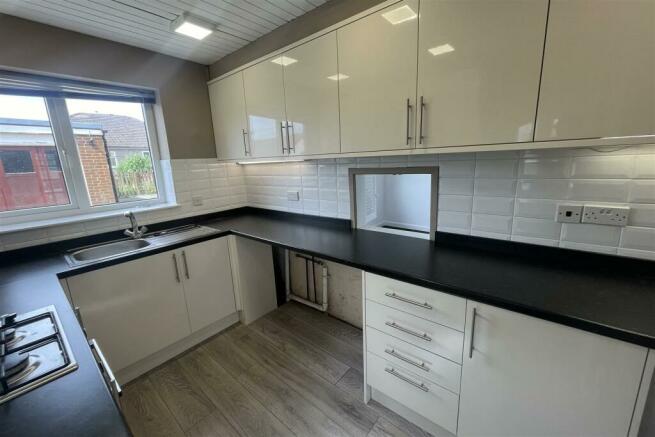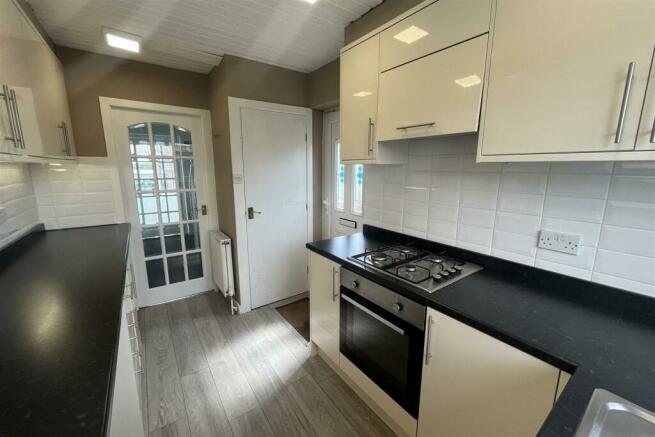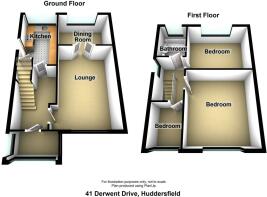
Derwent Drive, Huddersfield

- PROPERTY TYPE
Semi-Detached
- BEDROOMS
3
- BATHROOMS
1
- SIZE
Ask agent
Key features
- A TIDY 3 BED SEMI DETACHED
- WELL CARED FOR & SPACIOUS
- OFFERING EXCELLENT POTENTIAL
- POPULAR RESIDENTIAL SUBURB
- DOUBLE GARAGE & GARDENS
- OFFERED WITH NO ONWARD CHAIN
- MODERN FITTED KITCHEN
- CONVENIENTLY SITUATED
- WELL WORTHY OF INSPECTION
- EPC
Description
The property would benefit from some cosmetic improvements but does already boast a modern kitchen and a family bathroom with a 3 piece white suite. Also of note and one of the standout features of this property is the double garage, providing ample storage space for your vehicles, outdoor equipment, or even transforming it into a workshop for your hobbies.
Located in a popular and established residential area with daily amenities on your door step and the town center within easy reach, this property offers a perfectly attractive property to move into now but has an enormous amount of potential to make your own mark on over time.
Accommodation -
Ground Floor -
Entrance Porch - 2.2m x 1.2m (7'2" x 3'11") - Part wall and part uPVC in construction, with a central heating radiator.
Entrance Hall - 2.9m x 1.7m (9'6" x 5'6") - With a staircase rising to the first floor, central heating radiator and cloaks hanging.
Lounge - 4.9m max x 3.1m to the chimney breast (16'0" max x - The focal point for the room being an electric feature fire and surround. There is a central heating radiator and to the front elevation is a uPVC double glazed window. Glazed internal double doors allow passage to the dining room.
Dining Room - 3.1m x 2.2m (10'2" x 7'2") - with a uPVC double glazed window positioned to the rear elevation overlooking the garden, a central heating radiator and a serving hatch into the kitchen.
Kitchen - 3.6m x 2.2m (11'9" x 7'2") - Fitted with a range of modern wall and base units with complementary working surfaces which incorporate a four ring gas hob and a stainless steel inset sink with mixer tap over. There are complementary part tiled splashbacks surrounding the preparation area and the kitchen is further equipped with a fitted oven, plumbing for a washing machine and dishwasher and space for additional white goods. There is a laminate floor covering and under the stairs is a useful pantry storage area where the fuse board will be found. To the rear elevation is a uPVC double glazed window and a side door of the same construction allows easy passage to the exterior of the property.
First Floor -
Bedroom 1, Front - 2.7m to the wardrobe doors x 3.5m (8'10" to the wa - With a range of fitted furniture comprising two triple robes either side of the dresser with cupboard storage over, central heating radiator and a uPVC double glazed window to the front elevation.
Bedroom 2, Rear - 3.5m x 3.2m to the robe (11'5" x 10'5" to the robe - With fitted furniture comprising three single robes including a linen cupboard where the combination boiler is housed. There is an additional set of separate double robes with mirror door fronts and a loft hatch allows access to the roof void which was not inspected at the time of the appraisal. You will find also find a central heating radiator and a uPVC double glazed window.
Bedroom 3, Front - 1.7m x 1.6m (5'6" x 5'2") - With a central heating radiator, a uPVC double glazed window and a fitted single and double robe with shelving and cupboards over to one wall plus useful storage in the bulkhead area.
Bathroom - 2m x 1.6m (6'6" x 5'2") - Fitted with a white, three piece suite featuring a shower over the panel bath, a low flush wc and pedestal hand wash basin. There is a fitted medicine cupboard with mirror door fronts, a central heating radiator part tiled splashbacks and a uPVC double glazed window with privacy glass inset.
Outside - To the front of the property is an attractive, established buffer garden. A driveway to the side provides ample off road parking and, in turn, leads to a brick built double garage. To the rear is a well proportioned, largely lawned garden with small patio seating area. It should be noted that there is a useful garden storage cupboard positioned under stairs of the property which is accessed from the driveway.
Tenure - We understand that the property is a long leasehold arrangement lasting 999 years.
Council Tax - BAND B.
Brochures
Derwent Drive, HuddersfieldBrochure- COUNCIL TAXA payment made to your local authority in order to pay for local services like schools, libraries, and refuse collection. The amount you pay depends on the value of the property.Read more about council Tax in our glossary page.
- Ask agent
- PARKINGDetails of how and where vehicles can be parked, and any associated costs.Read more about parking in our glossary page.
- Yes
- GARDENA property has access to an outdoor space, which could be private or shared.
- Yes
- ACCESSIBILITYHow a property has been adapted to meet the needs of vulnerable or disabled individuals.Read more about accessibility in our glossary page.
- Ask agent
Derwent Drive, Huddersfield
NEAREST STATIONS
Distances are straight line measurements from the centre of the postcode- Huddersfield Station0.9 miles
- Deighton Station1.4 miles
- Lockwood Station1.9 miles
About the agent
Boultons is an independent firm of Estate Agents, Auctioneers and Commercial Letting. Specialists in both the residential and commercial fields together with a team of experienced Chartered Surveyors.
Owned and run by Chartered Surveyors and qualified Estate Agents in Huddersfield, we understand the importance of traditional customer values with a professional, progressive and conscientious approach to success.
As a company that is Regulated by RICS, we are subject to RICS Rules o
Industry affiliations



Notes
Staying secure when looking for property
Ensure you're up to date with our latest advice on how to avoid fraud or scams when looking for property online.
Visit our security centre to find out moreDisclaimer - Property reference 33170637. The information displayed about this property comprises a property advertisement. Rightmove.co.uk makes no warranty as to the accuracy or completeness of the advertisement or any linked or associated information, and Rightmove has no control over the content. This property advertisement does not constitute property particulars. The information is provided and maintained by Boultons, Huddersfield. Please contact the selling agent or developer directly to obtain any information which may be available under the terms of The Energy Performance of Buildings (Certificates and Inspections) (England and Wales) Regulations 2007 or the Home Report if in relation to a residential property in Scotland.
*This is the average speed from the provider with the fastest broadband package available at this postcode. The average speed displayed is based on the download speeds of at least 50% of customers at peak time (8pm to 10pm). Fibre/cable services at the postcode are subject to availability and may differ between properties within a postcode. Speeds can be affected by a range of technical and environmental factors. The speed at the property may be lower than that listed above. You can check the estimated speed and confirm availability to a property prior to purchasing on the broadband provider's website. Providers may increase charges. The information is provided and maintained by Decision Technologies Limited. **This is indicative only and based on a 2-person household with multiple devices and simultaneous usage. Broadband performance is affected by multiple factors including number of occupants and devices, simultaneous usage, router range etc. For more information speak to your broadband provider.
Map data ©OpenStreetMap contributors.





