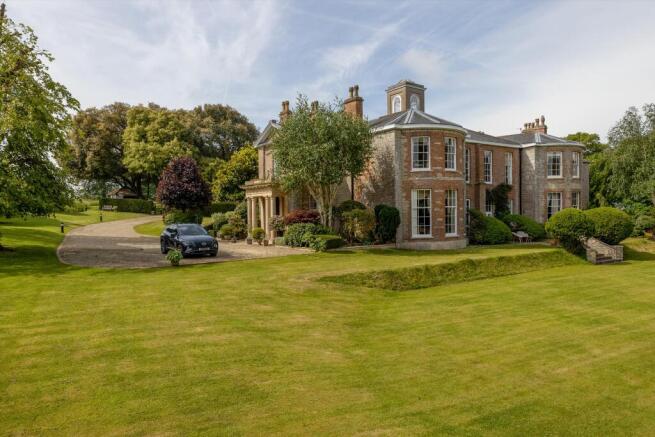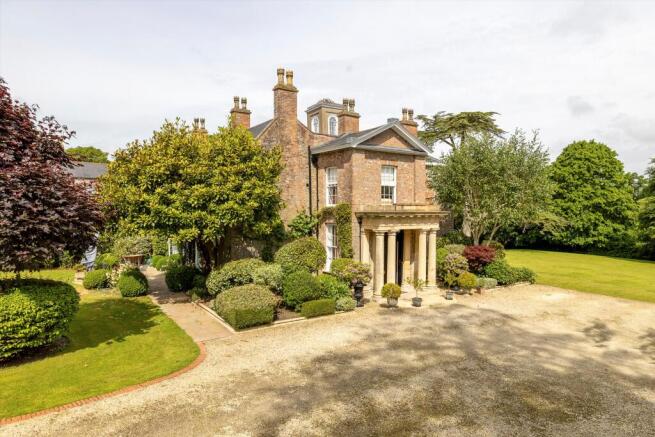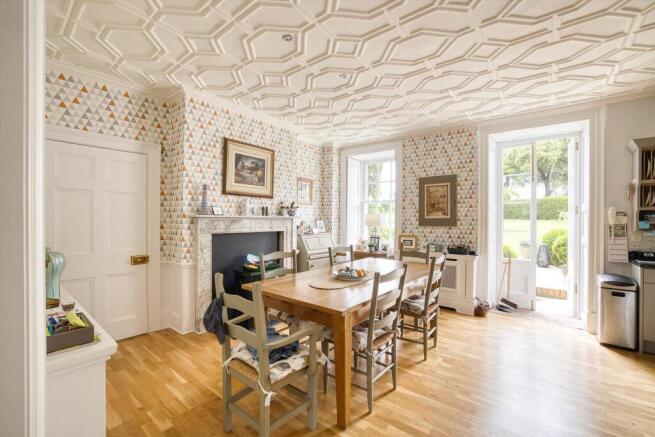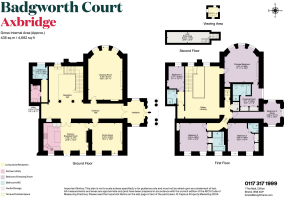
Badgworth, Axbridge, Somerset, BS26

- PROPERTY TYPE
Link Detached House
- BEDROOMS
5
- BATHROOMS
4
- SIZE
4,682 sq ft
435 sq m
Key features
- 5 bedrooms
- 2 reception rooms
- 4 bathrooms
- Period
- Garden
- Rural
- Linked
Description
1 Badgworth Court affords accommodation of over 4500 ft.² arranged predominantly over two floors. An attractive pillared entrance with vestibule, gives access to an extensive entrance and gallery reception hall. A generous drawing room with three near floor to ceiling sash windows is bay fronted, overlooking the substantial gardens. Period features include working shutters and elaborate plaster work to the ceiling, which combine to create a stunning room to entertain or simply relax.
Enjoying a southerly orientation, a bespoke kitchen/breakfast room enjoys a large amount of storage and integral high-end appliances, as well as a striking ceiling with decorative plaster work. From here there is a natural flow to the garden and also to
the dining room, again overlooking the gardens. Completing the accommodation and accessed via the stunning reception hall is an additional utility and guest cloak room. From a large landing, an incredible principal bedroom mirrors the proportions of the
drawing room below. Bay fronted, the views are spectacular with the advantage of a separate dressing area and luxurious en-suite bathroom.
Completing the accommodation on the first floor are two large guest suites with en-suite shower room and bathroom, integral wardrobe space and southerly views. There are two further guest bedrooms and a family shower room.
Badgworth Court is entered between stone pillars with electrically operated timber gates and an entry system. There is an immediate parkland feeling with the mature grounds boasting a beautiful array of mature trees and shrubbery. The driveway forks to the right where you enter a private drive and gardens for this home. The lawns are extensive and enjoy the sun much of the day backing on to further fields. From the kitchen, a pretty patio garden awaits with further mature shrubbery offering a high degree of privacy.
Lying to the northwest, is a walled kitchen garden for communal use, where number 1 has an allotment. There are lovely walks around the grounds which include a nature trail and a bridge over a small stream along the northern perimeter. In all the property extends to around 11 acres of communal gardens and grounds. Furthermore, an additional garage.
When in Notting Hill Road, from the A38 directions travel for about one mile. Take the first right into Badgworth Lane. The entrance to Badgworth Court is about 1/3 mile along on the right hand side, having passed Badgworth Equestrian Arena.
Brochures
More Details1 Badgworth Court_A4- COUNCIL TAXA payment made to your local authority in order to pay for local services like schools, libraries, and refuse collection. The amount you pay depends on the value of the property.Read more about council Tax in our glossary page.
- Band: G
- PARKINGDetails of how and where vehicles can be parked, and any associated costs.Read more about parking in our glossary page.
- Yes
- GARDENA property has access to an outdoor space, which could be private or shared.
- Yes
- ACCESSIBILITYHow a property has been adapted to meet the needs of vulnerable or disabled individuals.Read more about accessibility in our glossary page.
- Ask agent
Badgworth, Axbridge, Somerset, BS26
Add an important place to see how long it'd take to get there from our property listings.
__mins driving to your place
Your mortgage
Notes
Staying secure when looking for property
Ensure you're up to date with our latest advice on how to avoid fraud or scams when looking for property online.
Visit our security centre to find out moreDisclaimer - Property reference BRS012469462. The information displayed about this property comprises a property advertisement. Rightmove.co.uk makes no warranty as to the accuracy or completeness of the advertisement or any linked or associated information, and Rightmove has no control over the content. This property advertisement does not constitute property particulars. The information is provided and maintained by Knight Frank, Bristol. Please contact the selling agent or developer directly to obtain any information which may be available under the terms of The Energy Performance of Buildings (Certificates and Inspections) (England and Wales) Regulations 2007 or the Home Report if in relation to a residential property in Scotland.
*This is the average speed from the provider with the fastest broadband package available at this postcode. The average speed displayed is based on the download speeds of at least 50% of customers at peak time (8pm to 10pm). Fibre/cable services at the postcode are subject to availability and may differ between properties within a postcode. Speeds can be affected by a range of technical and environmental factors. The speed at the property may be lower than that listed above. You can check the estimated speed and confirm availability to a property prior to purchasing on the broadband provider's website. Providers may increase charges. The information is provided and maintained by Decision Technologies Limited. **This is indicative only and based on a 2-person household with multiple devices and simultaneous usage. Broadband performance is affected by multiple factors including number of occupants and devices, simultaneous usage, router range etc. For more information speak to your broadband provider.
Map data ©OpenStreetMap contributors.








