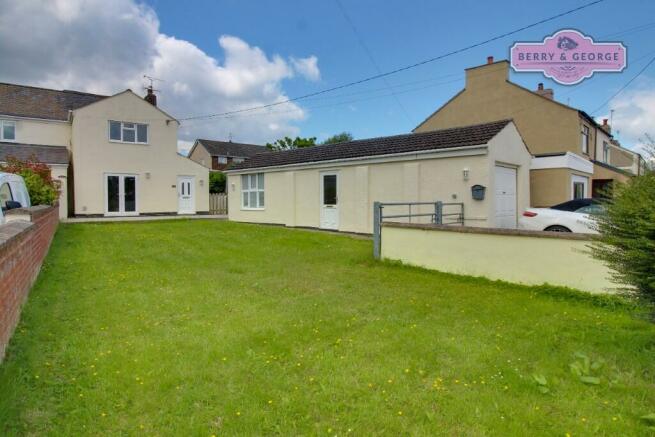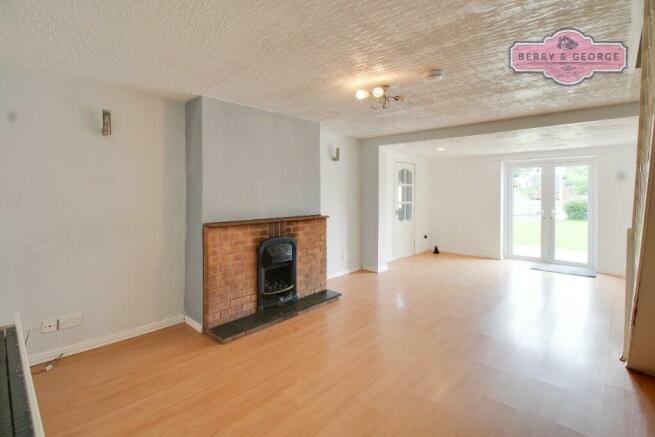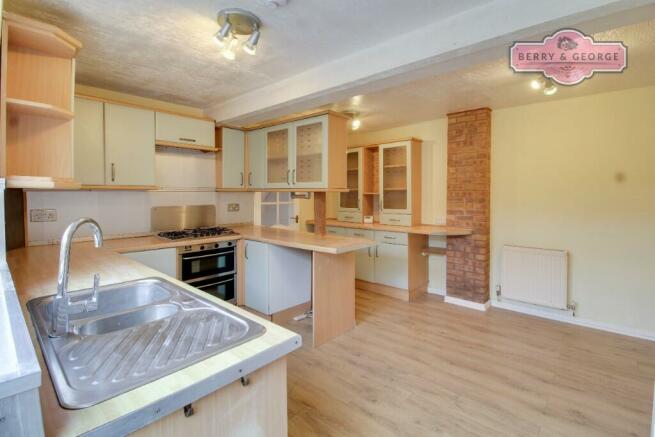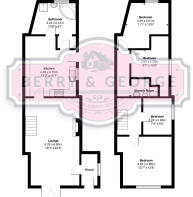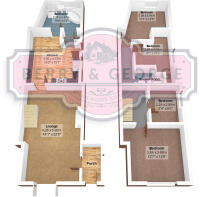Well Street, Buckley, Flintshire, CH7 2PQ
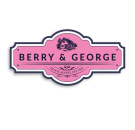
- PROPERTY TYPE
House
- BEDROOMS
4
- BATHROOMS
2
- SIZE
Ask agent
- TENUREDescribes how you own a property. There are different types of tenure - freehold, leasehold, and commonhold.Read more about tenure in our glossary page.
Freehold
Key features
- ** CHAIN FREE READY TO MOVE STRAIGHT INTO **
- HUGE DOUBLE GARAGE, POTENTIAL TO CONVERT INTO ANNEX
- FOUR GOOD SIZED BEDROOMS
- MASSIVE GROUND FLOOR BATHROOM
- SHOWER ROOM ON THE FIRST FLOOR
- VERY LARGE LIVING ROOM
- SPACIOUS KITCHEN / DINING ROOM
- LARGE FRONT GARDEN AND A REAR RAISED PATIO SECTION
- POPULAR LOCATION, GREAT FOR DOG WALKING
- Call Beth 'in-house' Voted Mortgage Broker of the year past two years for FREE Mortgage Advice
Description
We do the same as all other estate agents, we just do it that much better. How? Easy, we have better photos, a better more detailed write-up, honest opinion, we're open longer and we have normal down to earth people working with us, just like you! It's really that easy to be so much better...all backed up by our fantastic Google reviews.
We completely understand just how stressful selling and buying can be as we too have been there in your shoes. But we also know, that with the right family environment behind you every step of the way throughout this process, that you'll see just how much easier it is for you. So choose Berry and George Estates to help make your move better.
Call Beth 'in-house' Voted Mortgage Broker of the Year for the past two years for FREE Mortgage Advice, just Google 'LoveMortgages Mold' and read their fabulous reviews, which back this up.
We just sold next door, and from the outside they look identical.....but that is where the similarity ends - these are two completely different houses - a bit like twins I can imagine...
If you, like me, look for a house in which you can go wild with your imagination and create your own special home to spread out in, make your own little palace of happiness...then you have a golden opportunity with this house.
On Well Street sits a semi-detached house with a simple façade that gives nothing away.
Your approach is greeted with an off road parking space for two cars, leading up to a gate into the properties boundaries.
A large lawn spreads across the front of the house with a pathway up to the main house, all surrounded by mid-height walls and a garage to the right. This is a fabulous space which is an open sun-trap of a garden, with a large patio. I'll come back to the garage in a while, as I have left it 'understated' by calling it just a garage, to say the least!
Your first glance presents with a cream façade all round with white trimmings. Through the front door and you enter into a virtual Tardis of a house. The porch area is decorated with simple neutral décor and there is a very handy, large built in storage rack for your shoes and coats. From here, a door opens into the main splendour of the house.
The downstairs of the house is massive, stretching back a lot further than your initial looks would have you believe. The massive lounge area comes complete with double doors into the front garden and a fireplace completes with a real flame effect gas fire. There is ample space for you to put in a full lounge furniture set, and also a table for your work. Or, just spending time with the family, the possibilities in this room are endless.
With wood effect floors throughout the ground floor, they lead through into the very spacious open plan kitchen-diner. If you are as much of a foodie as I am, this is a potential palace for your culinary delights to take shape and delight your friends and family! There is a section within this area for a table and chairs with potential areas for bar-stools, so if entertaining friends and family is a important, that's one less thing to cross off your 'must have' list! Also, a large window helps let the natural light flood in.
Off the back of the kitchen is a small utility space, which is where the boiler sits, and then through here we then find a very generous sized bathroom. There is a shower room upstairs, before you start to discount things!
With a large corner bath and hand held shower attachment, a pedestal wash hand basin, obviously we have the toilet and then in the far corner, with large glass tiles, sits separate shower cubicle. While the location of the bathroom is not in the normal place, it is a phenomenal space. A frosted window keeps it nice and bright tin here and floor to ceiling tiles makes for easy cleaning.....or easier, it's never an easy job!
Back into the lounge and up the stairs, we find the next level of interest, the sleeping areas. As you reach the top of the stairs, you double back on yourself in order to reach the front bedroom.
This is the main bedroom and a very spacious one at that. With ample space for a large king size bed and still offering plenty of room for accompanying freestanding furniture. A small character of the room is that it has a raised area to the front, giving an elevated section to the rear. You could possibly add an en-suite** here, or build some wardrobes for the hordes of clothes I'm sure you have. A large window offers views across the front garden.
**check with a builder before you buy, at just how easily an en-suite could be added
The next room is another double room, not as big as the front room but still a generous size. Capable of a mid-sized bed and some storage, you could alternatively use the room as an office space as enough light pours in through the side window, to make it an ideal room to focus and work!
Looking outside this bedroom and across the hall and just above the stairs, are a couple of cupboards for storage. A nice little touch that gives you that extra spot for stashing the holiday luggage and the Christmas decorations!
Back to the head of the stairs and we come to a small shower room. It could do with some updating, but is perfectly serviceable and does exactly what it was positioned there for. While this shower room opens onto the landing, with some renovation work this could easily be turned into a lovely en-suite for the next bedroom.
This bedroom is another good sized space with room for a full bedroom suite. It also comes with a built in wardrobe and a marvellous skylight for that extra splash of daylight during the day and stargazing at night! Along with the main window, it's bright and airy making for a peaceful room to relax in.
The last room along the landing is the back bedroom. A wide space that's perfect for a luxurious bedroom, it's kept bright by the large window looking over the rear garden space. The sleeping quarters of this house offer potential for a large family unit or for a smaller one, with plenty of space for hobbies and indulgences.
The last stop to check out, is the gargantuan garage space. Accessible through a side door as well as through the front garage door, this very handy space is separated into two areas. The front is a good sized garage with rafter storage, but the rear section has been converted into a useable office space/hobby room/games room/ workshop/potential annex! Fully insulated ready for whatever you choose to do with it, it's a fantastic space in which to create your next project room.
Equally, if you have an elderly relative or youngster who wants to leave home but requires 'watching', then this may be a great solution for them to live in, as it could easily have a kitchen and bathroom added.....however, you will need to chat to the local planning officer to get permission first.
Useful information:
COUNCIL TAX BAND: C (Flintshire)
ELECTRIC & GAS: (to be confirmed)
WATER BILL: (to be confirmed)
Photos are taken with a WIDE ANGLE CAMERA so PLEASE LOOK at the 3D & 2D floor plans for approximate room sizes as we don't want you turning up at the home and being disappointed, courtesy of planstosell.co.uk:
All in all, we have a prime opportunity to sculpt and build a fantastic dream home. It is a huge space with potential in equal measure and would be a perfect home for someone to create their dream home with their own exacting images! If you are looking for a large space to make a wonderful family home, or maybe looking for lots of rooms in which to let your hobbies and interests flourish, without the constrictions of a "traditional" family home. It also offers so much potential to convert the massive garage into something much more useful - for instance, an annex for an elderly relative or a teenager who are looking for independence but requies some assistance still......whatever you decide, this is still a dream home.
Call Voted Mortgage Broker of the year past two years for the best Free Mortgage Advice, and just Google 'LoveMortgages Mold' and read their fabulous reviews which backs this up
Berry and George are here to help you throughout the buying and selling process, nothing is too small for us to help you with - please feel free to call us to discuss anything with regards to buying or selling.
1. MONEY LAUNDERING REGULATIONS: Intending purchasers will be asked to produce identification documentation at a later stage and we would ask for your co-operation in order that there will be no delay in agreeing the sale.
2. General: While Berry and George endeavour to make our sales particulars fair, accurate and reliable, they are only a general guide to the property and, accordingly, if there is any point which is of particular importance to you, please contact Berry & George Ltd and we will be pleased to check the position for you, especially if you are contemplating travelling some distance to view the property.
3. Measurements: These approximate room sizes are only intended as general guidance. You must verify the dimensions carefully before ordering carpets or any built-in furniture.
4. Services: Please note we have not tested the services or any of the equipment or appliances in this property, accordingly we strongly advise prospective buyers to commission their own survey or service reports before finalising their offer to purchase.
5. MISREPRESENTATION ACT 1967: THESE PARTICULARS ARE ISSUED IN GOOD FAITH BUT DO NOT CONSTITUTE REPRESENTATIONS OF FACT OR FORM PART OF ANY OFFER OR CONTRACT. THE MATTERS REFERRED TO IN THESE PARTICULARS SHOULD BE INDEPENDENTLY VERIFIED BY PROSPECTIVE BUYERS. NEITHER BERRY & GEORGE Ltd NOR ANY OF ITS EMPLOYEES OR AGENTS HAS ANY AUTHORITY TO MAKE OR GIVE ANY REPRESENTATION OR WARRANTY WHATEVER IN RELATION TO THIS PROPERTY!
UNAUTHORISED COPY OF THESE SALES PARTICULARS OR PHOTOGRAPHS WILL RESULT IN PROSECUTION - PLEASE ASK BERRY & GEORGE LTD FOR PERMISSION AS WE OWN THE RIGHTS!
- COUNCIL TAXA payment made to your local authority in order to pay for local services like schools, libraries, and refuse collection. The amount you pay depends on the value of the property.Read more about council Tax in our glossary page.
- Ask agent
- PARKINGDetails of how and where vehicles can be parked, and any associated costs.Read more about parking in our glossary page.
- Garage,Driveway
- GARDENA property has access to an outdoor space, which could be private or shared.
- Back garden,Patio,Front garden
- ACCESSIBILITYHow a property has been adapted to meet the needs of vulnerable or disabled individuals.Read more about accessibility in our glossary page.
- Ask agent
Energy performance certificate - ask agent
Well Street, Buckley, Flintshire, CH7 2PQ
NEAREST STATIONS
Distances are straight line measurements from the centre of the postcode- Buckley Station1.6 miles
- Penyffordd Station2.2 miles
- Hawarden Station2.9 miles
About the agent
Berry & George is a family business, named in honour of my 2 amazing children, and we are here to provide the very best services when it comes to buying and selling your home.
Having been through the house buying process many times in my life, I understand first hand from your side how stressful a time it can be, that?s why we aim to not only provide an exceptional marketing package, but also an excellent tailored service to ensure we can make your move as comfortable as we can.
W
Notes
Staying secure when looking for property
Ensure you're up to date with our latest advice on how to avoid fraud or scams when looking for property online.
Visit our security centre to find out moreDisclaimer - Property reference BG32447125CS. The information displayed about this property comprises a property advertisement. Rightmove.co.uk makes no warranty as to the accuracy or completeness of the advertisement or any linked or associated information, and Rightmove has no control over the content. This property advertisement does not constitute property particulars. The information is provided and maintained by Berry and George, Mold. Please contact the selling agent or developer directly to obtain any information which may be available under the terms of The Energy Performance of Buildings (Certificates and Inspections) (England and Wales) Regulations 2007 or the Home Report if in relation to a residential property in Scotland.
*This is the average speed from the provider with the fastest broadband package available at this postcode. The average speed displayed is based on the download speeds of at least 50% of customers at peak time (8pm to 10pm). Fibre/cable services at the postcode are subject to availability and may differ between properties within a postcode. Speeds can be affected by a range of technical and environmental factors. The speed at the property may be lower than that listed above. You can check the estimated speed and confirm availability to a property prior to purchasing on the broadband provider's website. Providers may increase charges. The information is provided and maintained by Decision Technologies Limited. **This is indicative only and based on a 2-person household with multiple devices and simultaneous usage. Broadband performance is affected by multiple factors including number of occupants and devices, simultaneous usage, router range etc. For more information speak to your broadband provider.
Map data ©OpenStreetMap contributors.
