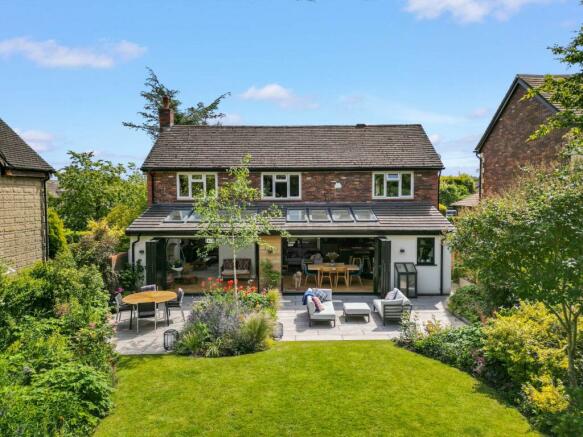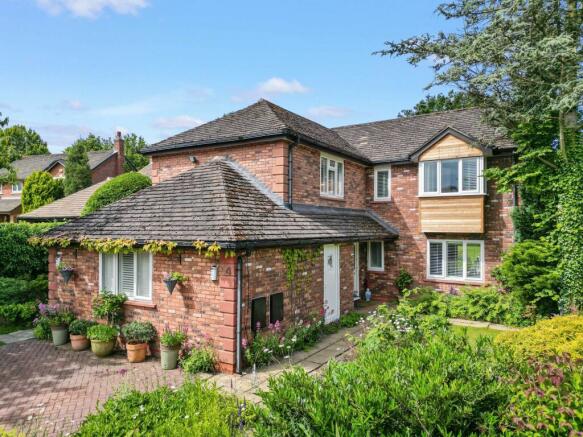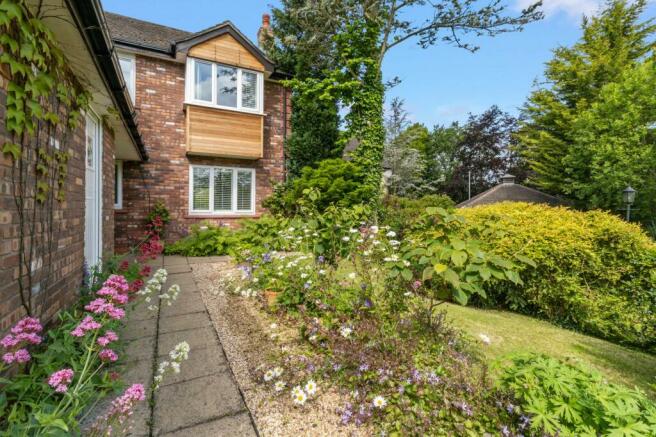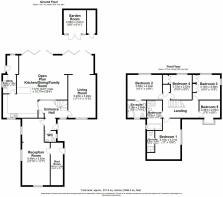
Chartwell Gardens, Appleton, WA4

- PROPERTY TYPE
Detached
- BEDROOMS
5
- BATHROOMS
3
- SIZE
2,496 sq ft
232 sq m
- TENUREDescribes how you own a property. There are different types of tenure - freehold, leasehold, and commonhold.Read more about tenure in our glossary page.
Freehold
Key features
- Stunning Extended Detached Executive Home
- Five Spacious Bedrooms
- Two En-Suite Bathrooms
- Beautiful Open Plan Kitchen/Diner/Family Room
- Sensational Large West-Facing Rear Garden
- Exclusive Appleton Location
Description
A beautifully presented detached home situated in a sought-after exclusive cul-de-sac in the desirable location of Appleton. With five bedrooms, two en-suite bathrooms, a stunning open plan kitchen/dinning/family room and a superb sunny large west facing garden, this is the ideal home for a growing or multi-generational family.
Upon entering the thoughtfully modernised and superbly extended property, you are welcomed by a spacious hallway featuring a crittall-style interior panel with views through to the gorgeous extension and exceptional garden beyond, setting a warm and inviting tone for the rest of the home. The elegant dual aspect living room is flooded with natural light and features plantation shutters to the front and a lovely fireplace that serves as a central focal point. The open-plan modern kitchen is the heart of the home, attractively fitted with a range of Shaker style units and a large central island providing additional workspace and a perfect area for casual dining or family gatherings. The kitchen seamlessly transitions into a stunning open plan dining area - a beautiful bright and airy space offering views of the lovely rear patio and exceptional garden thanks to two sets of bi-folding doors and eight Velux windows. Adjacent to the dining area is an additional flexible stylish living space with the crittall-style panel as the backdrop adding a contemporary and stylish element to the home. This versatile space could be used as a second living room, a play area or even a work space. The exceptional extension extends across the full width of the property providing a further beautiful bright space to the rear of the living room which is currently used as a reading nook. The ground floor also includes a large practical utility room with door access to the external areas, providing convenience for laundry and additional storage needs. To the front of the ground floor, the double garage has been cleverly converted into an additional large reception room. This versatile room is presently utilised as an additional bedroom with study and seating area. It offers the potential to be used alternatively as a playroom/ games room or further living space with a dedicated study area, making it perfect for those who work from home or need a quiet space for studying. Additionally, this room has access to separate storage/boot room with its own door access to the front of the property, offering the potential for private entry for added convenience as well as opportunity to convert and add a further en-suite bathroom if desired. Completing the ground floor is a well-appointed W/C, ensuring convenience for both residents and guests.
As you ascend the stairs, you are greeted by five bedrooms, each offering unique features for comfort and convenience. Bedroom one boasts a spacious layout with views over the front garden and a well presented en-suite bathroom providing privacy and modern amenities. Similarly, bedroom two which overlooks the beautiful rear garden includes its own en-suite bathroom, tastefully designed with contemporary fittings and Amtico flooring. Bedrooms four and five are equipped with built-in wardrobes, offering ample storage space and maintaining a clean, organised look. The upper floor is completed by a luxurious four piece family bathroom featuring Amtico flooring and both a relaxing bathtub and a separate shower cubicle. Nestled on a particularly generous plot, this superb property offers an outstanding private aspect and meticulously maintained sunny west facing back garden. The garden features an extensive lawn adorned with mature lush greenery, a beautiful oak tree and carefully tended planting, creating a serene and picturesque outdoor haven. A lovely porcelain tiled patio area provides an ideal setting for al-fresco dining. At the top rear of the garden, a delightful garden room awaits with a small patio, providing yet further flexible space for relaxation and entertainment. At the front of the property, a beautifully landscaped garden welcomes you, complementing the overall aesthetic appeal. Additionally, the property boasts ample private driveway parking for up to four vehicles, ensuring convenience and practicality for residents and visitors alike.
Nestled on a particularly generous plot, this superb property offers an outstanding private aspect and meticulously maintained sunny west facing back garden. The garden features an extensive lawn adorned with mature lush greenery, a beautiful oak tree and carefully tended planting, creating a serene and picturesque outdoor haven. A lovely porcelain tiled patio area provides an ideal setting for al-fresco dining. At the top rear of the garden, a delightful garden room awaits with a small patio, providing yet further flexible space for relaxation and entertainment. At the front of the property, a beautifully landscaped garden welcomes you, complementing the overall aesthetic appeal. Additionally, the property boasts ample private driveway parking for up to four vehicles, ensuring convenience and practicality for residents and visitors alike.
EPC Rating: D
Living Room
5.45m x 3.49m
Open Plan Kitchen/Dining/Family Room
7.37m x 10.77m
Utility Room
1.36m x 1.66m
Reception Room
8.48m x 3.52m
Boot Room
4.97m x 1.54m
Bedroom One
5.18m x 3.21m
En-Suite (Bedroom One)
2.7m x 0.96m
Bedroom Two
3.08m x 4.49m
En-Suite (Bedroom Two)
2.28m x 2.39m
Bedroom Three
3.15m x 3.58m
Bedroom Four
3.15m x 2.53m
Bedroom Five
2.26m x 2.63m
Garden Room
2.95m x 3.01m
Garden
Nestled on a particularly generous plot, this superb property offers an outstanding private aspect and meticulously maintained sunny west facing back garden. The garden features an extensive lawn adorned with mature lush greenery, a beautiful oak tree and carefully tended planting, creating a serene and picturesque outdoor haven. A lovely porcelain tiled patio area provides an ideal setting for al-fresco dining. At the top rear of the garden, a delightful garden room awaits with a small patio, providing yet further flexible space for relaxation and entertainment. At the front of the property, a beautifully landscaped garden welcomes you, complementing the overall aesthetic appeal. Additionally, the property boasts ample private driveway parking for up to four vehicles, ensuring convenience and practicality for residents and visitors alike.
- COUNCIL TAXA payment made to your local authority in order to pay for local services like schools, libraries, and refuse collection. The amount you pay depends on the value of the property.Read more about council Tax in our glossary page.
- Band: F
- PARKINGDetails of how and where vehicles can be parked, and any associated costs.Read more about parking in our glossary page.
- Yes
- GARDENA property has access to an outdoor space, which could be private or shared.
- Private garden
- ACCESSIBILITYHow a property has been adapted to meet the needs of vulnerable or disabled individuals.Read more about accessibility in our glossary page.
- Ask agent
Energy performance certificate - ask agent
Chartwell Gardens, Appleton, WA4
NEAREST STATIONS
Distances are straight line measurements from the centre of the postcode- Warrington Bank Quay Station2.8 miles
- Warrington Central Station2.9 miles
- Padgate Station3.6 miles
About the agent
We have been independently identified as one of the top estate agents in the country and now features in the Best Estate Agent Guide.
The Best Estate Agent Guide is a website (www.bestestateagentguide.co.uk) that provides an independent reference source for sellers and landlords, who can search for the best sales and lettings agency offices in their areas.
The website is compiled by Property Academy (an organisation that works with agents to improve service standards in the
Industry affiliations

Notes
Staying secure when looking for property
Ensure you're up to date with our latest advice on how to avoid fraud or scams when looking for property online.
Visit our security centre to find out moreDisclaimer - Property reference c1581e2c-7b61-4d13-9045-808e0ed37d5e. The information displayed about this property comprises a property advertisement. Rightmove.co.uk makes no warranty as to the accuracy or completeness of the advertisement or any linked or associated information, and Rightmove has no control over the content. This property advertisement does not constitute property particulars. The information is provided and maintained by Ashtons Estate Agency, Stockton Heath. Please contact the selling agent or developer directly to obtain any information which may be available under the terms of The Energy Performance of Buildings (Certificates and Inspections) (England and Wales) Regulations 2007 or the Home Report if in relation to a residential property in Scotland.
*This is the average speed from the provider with the fastest broadband package available at this postcode. The average speed displayed is based on the download speeds of at least 50% of customers at peak time (8pm to 10pm). Fibre/cable services at the postcode are subject to availability and may differ between properties within a postcode. Speeds can be affected by a range of technical and environmental factors. The speed at the property may be lower than that listed above. You can check the estimated speed and confirm availability to a property prior to purchasing on the broadband provider's website. Providers may increase charges. The information is provided and maintained by Decision Technologies Limited. **This is indicative only and based on a 2-person household with multiple devices and simultaneous usage. Broadband performance is affected by multiple factors including number of occupants and devices, simultaneous usage, router range etc. For more information speak to your broadband provider.
Map data ©OpenStreetMap contributors.





