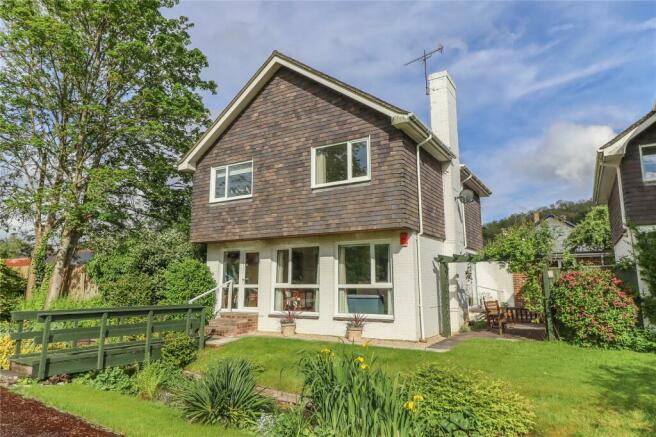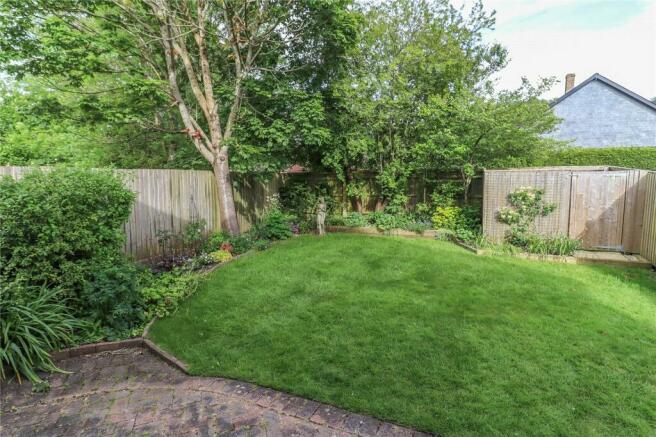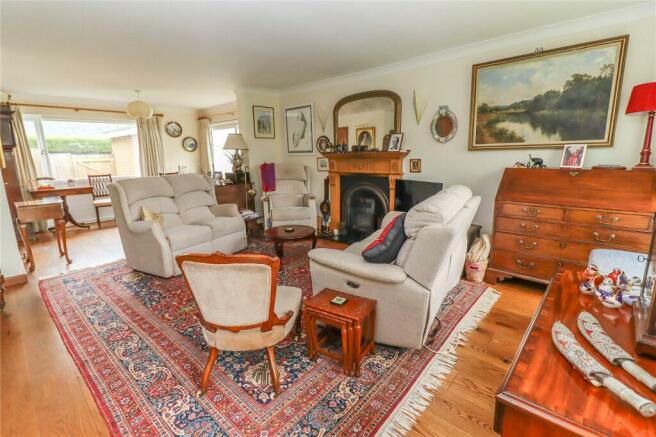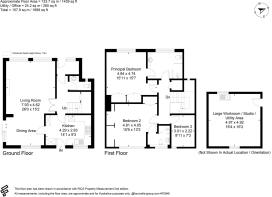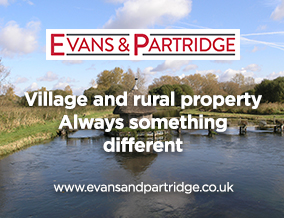
Trafalgar Way, Stockbridge, Hampshire, SO20

- PROPERTY TYPE
Detached
- BEDROOMS
3
- BATHROOMS
2
- SIZE
Ask agent
- TENUREDescribes how you own a property. There are different types of tenure - freehold, leasehold, and commonhold.Read more about tenure in our glossary page.
Freehold
Key features
- Entrance and reception halls, living room, separate dining area, kitchen, cloakroom
- Two large double bedrooms each with en suite, further bedroom / study
- Outbuilding (formerly a double garage) converted into a large work room / studio
- Landscaped gardens with private courtyard and riverside areas
- Off-road parking
- Quiet setting of nine detached houses fronting a communal green
Description
A detached property within a highly sought after close quietly situated to the south side of Stockbridge High Street. The spacious light and airy accommodation includes a large triple aspect double reception room, kitchen and cloakroom, while to the first floor there are two substantial double bedrooms, each with en suite and a third bedroom/study. There is scope to extend the property subject to planning consent. A former double garage has been converted into a useful hobby/work room with utility area. There is off-road parking and well enclosed attractively landscaped gardens. The current vendor has made some significant improvements. In 2019, a new oil tank, hot water cylinder, refitted main bathroom and replaced electrical sockets, lighting and fuse board with relevant certification. In 2020, the kitchen was refitted and a new oil-fired boiler was installed externally.
The property is quietly situated behind the High Street in a well established close of mainly large detached houses. The village of Stockbridge offers a variety of shops, a Post Office, hotels and public houses, churches, a doctors surgery and primary and secondary schools. The cathedral cities of Salisbury and Winchester and the abbey town of Romsey are all within a twenty minute drive, and the A303 is close at hand allowing convenient access to London and the West Country. There are also mainline railway stations in Winchester and Andover (both about fifteen minutes’ drive away) as well as Grateley (about ten minutes’ drive) with fast trains to Waterloo.
Porch
Wide covered entrance. Paved steps rise to UPVC/glazed door into:
Entrance Hall
Further full height window to front aspect overlooking a small river, the front garden and communal gardens beyond. Coir mat at threshold. Oak flooring, skirting and architrave. Pendant light points. Coving. Coat hooks. Floating display shelves. Oak frame part bevel edged glazed door into:
Central Reception Hall
Oak flooring continues with similar skirting boards and architraves. Turning staircase with wide split level half landing and balustrade to one side rising to the first floor. Low door to deep understairs storage cupboard. Ceiling coving. LED down lighters. Oak doors to kitchen and cloakroom. Further double doors with inset bevel edged glazed panels and similar glazing to either side lead into a large open plan living room with separate dining area.
Cloakroom
(Modernised and well-appointed) Roll top sill with wash hand basin, mixer tap, tiled splash back and mirror above with spotlights over, double cupboard beneath. Low level WC with concealed cistern. Limed oak effect flooring. Towel radiator. Window to front aspect. Coving. LED down lighter.
Living Room
(A substantial light and airy triple aspect double reception room) Open plan with adjoining separate dining area. Open fireplace with raised polished granite hearth and decorative oak mantelpiece. Two substantial full height picture windows to the front aspect enjoying views out over the front garden, a rivulet and carrier of River Test and communal garden area beyond. Oak flooring and skirting boards. Wall light points. Wide opening into:
Dining Area
Picture window to rear aspect overlooking the main private garden. Sliding glazed door with full height glazed panel to side extending to the full width of the room opening out into a private courtyard garden area. Oak flooring continues. Space for dining table and sideboard. Pendant light point. Coving. Panelled door into:
Kitchen
Stainless steel sink with mixer tap and drainer. Roll top oak effect work surfaces with similar upstand and window sill. Ceramic tiled splash backs. A range of cream fronted high and low level cupboards and drawers with brass handles. Open fronted corner display shelving and obscure glazed china display cabinets. Deep pan drawers. Belling Range, two large ovens, separate grill and five zone induction hob (by separate negotiation), extractor fan and light in decorative hood above. Integrated Neff dishwasher. Built-in recycling area with deep drawers and larder cupboard above. Oak effect flooring. LED down lighters. Picture window overlooking the main private garden. Half glazed stable style UPVC door to rear garden, parking and outbuilding.
FIRST FLOOR
Half Landing Area
Wall space for pictures. Long oak bookshelves and raised display area with narrow casement window to the rear aspect.
Landing
Balustrade overlooking stairwell. Down lighters. Loft hatch. Cupboard housing lagged copper cylinder with fitter immersion, slatted shelving above. Doors to:
Principal Bedroom
(A substantial bedroom) Picture window to front aspect with views over communal gardens and the carrier of the River Test. Two built-in wardrobe cupboards. Pendant and wall light points. Door into:
Large Wet Room
(Substantial and well-appointed) Wash hand basin set into roll top sill with mixer tap, tiled splash back, electric mirror incorporating clock, light and de-mister with cupboards to either side, range of cupboards beneath. Low level WC. Frameless glass screen and walk-in shower area. Tall chrome towel radiator. Picture window to the front aspect. LED down lighters, one incorporating extractor fan.
Bedroom Two
(Large double bedroom) Picture window to the rear aspect. Ceiling spotlights. Built-in double wardrobe cupboards. Two further open fronted double wardrobes with integral blind screens. Oak flooring and skirting boards. Door to:
En Suite Shower Room
White suite comprising wall hung wash hand basin with mixer tap and large mirror fronted medical cabinet above with spotlight over. Shaver socket to one side. Low level WC with concealed cistern. Storage to either end. Glass door into generous tiled shower enclosure with mixer shower. Part tiled walls. LED down lighters. Towel radiator. Window to rear aspect.
Bedroom Three / Study
(A good sized single bedroom) Window to the rear aspect. LED down lighters.
OUTSIDE
To the rear of the house wide access off road onto herringbone block paved and part tarmac drive with parking for two to three vehicles. Gate into landscaped rear garden. Shaped level lawn with well-stocked surrounding borders full of flowers, shrubs and specimen trees. Block paved path to kitchen door and door to outbuilding. Storage area to side of house. Oil tank screened by fencing. Side courtyard: Paved and well screened with lavender and rose border sheltered by the outbuilding and neighbouring house, yet with a south and westerly aspect. Screened to one end by fencing. Open pergola with roses above leading to the front lawns that run down to a carrier of the River Test. Individual private pedestrian bridge links the porch to a path that runs along the side of the communal garden to Trafalgar Way.
Outbuilding
Formerly a double garage constructed of brick elevations beneath a recently renewed flat roof, insulated and decorated with power connected. Roll top bench with sink and space for utility appliances beneath.
Services
Mains electricity, water and drainage. Note: No household services or appliances have been tested and no guarantees can be given by Evans & Partridge.
Directions
SO20 6ET
Council Tax Band
F
Brochures
Particulars- COUNCIL TAXA payment made to your local authority in order to pay for local services like schools, libraries, and refuse collection. The amount you pay depends on the value of the property.Read more about council Tax in our glossary page.
- Band: F
- PARKINGDetails of how and where vehicles can be parked, and any associated costs.Read more about parking in our glossary page.
- Yes
- GARDENA property has access to an outdoor space, which could be private or shared.
- Yes
- ACCESSIBILITYHow a property has been adapted to meet the needs of vulnerable or disabled individuals.Read more about accessibility in our glossary page.
- Ask agent
Trafalgar Way, Stockbridge, Hampshire, SO20
NEAREST STATIONS
Distances are straight line measurements from the centre of the postcode- Mottisfont & Dunbridge Station5.9 miles
About the agent
A long established independent professional firm, highly experienced in the area specialising in the sale of village and rural properties.
Industry affiliations



Notes
Staying secure when looking for property
Ensure you're up to date with our latest advice on how to avoid fraud or scams when looking for property online.
Visit our security centre to find out moreDisclaimer - Property reference STO240147. The information displayed about this property comprises a property advertisement. Rightmove.co.uk makes no warranty as to the accuracy or completeness of the advertisement or any linked or associated information, and Rightmove has no control over the content. This property advertisement does not constitute property particulars. The information is provided and maintained by Evans & Partridge, Stockbridge. Please contact the selling agent or developer directly to obtain any information which may be available under the terms of The Energy Performance of Buildings (Certificates and Inspections) (England and Wales) Regulations 2007 or the Home Report if in relation to a residential property in Scotland.
*This is the average speed from the provider with the fastest broadband package available at this postcode. The average speed displayed is based on the download speeds of at least 50% of customers at peak time (8pm to 10pm). Fibre/cable services at the postcode are subject to availability and may differ between properties within a postcode. Speeds can be affected by a range of technical and environmental factors. The speed at the property may be lower than that listed above. You can check the estimated speed and confirm availability to a property prior to purchasing on the broadband provider's website. Providers may increase charges. The information is provided and maintained by Decision Technologies Limited. **This is indicative only and based on a 2-person household with multiple devices and simultaneous usage. Broadband performance is affected by multiple factors including number of occupants and devices, simultaneous usage, router range etc. For more information speak to your broadband provider.
Map data ©OpenStreetMap contributors.
