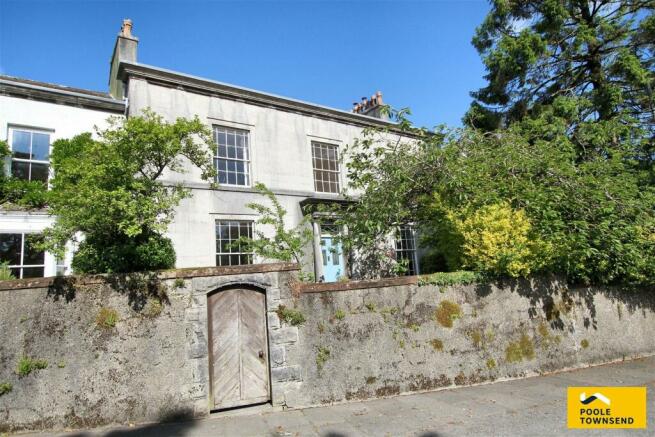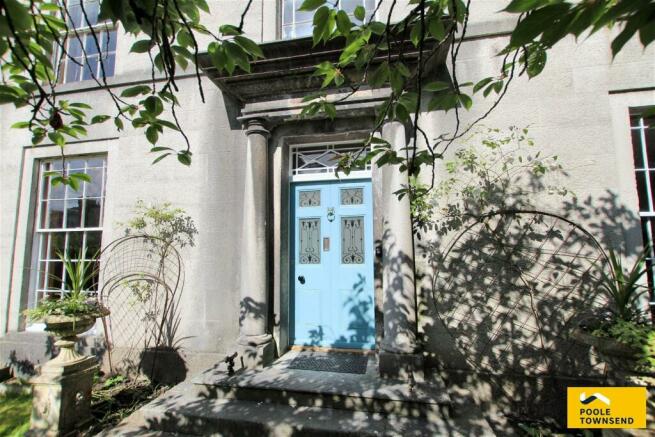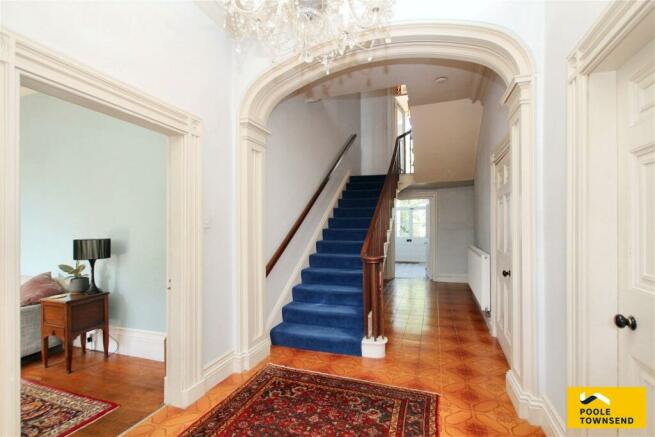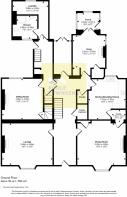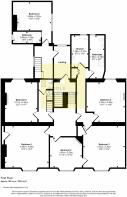
Princes Street, Ulverston, LA12 7NB

- PROPERTY TYPE
Town House
- BEDROOMS
6
- BATHROOMS
5
- SIZE
Ask agent
- TENUREDescribes how you own a property. There are different types of tenure - freehold, leasehold, and commonhold.Read more about tenure in our glossary page.
Freehold
Key features
- Fabulous 6 Bedroom Town House
- Grade II listed Georgian stone fronted residence
- Impressive Architectural Detailing
- Loft rooms Ideal For Development
- Walled Gardens To The Front And Rear
- Ample Outdoor Space Ideal For Entertaining
- Walking Distance To The Town Centre
- Ideal Location For Transport Links
- No Upper Chain
- Freehold
Description
This imposing Grade II listed Georgian stone fronted residence was designed by Webster's of Kendal, a family of architects synonymous with the design of many landmark buildings throughout Cumbria, Lancashire and North Yorkshire during the late 18th century into the 19th century (sources Historic England, Visit Cumbria). The imposing, double fronted property features impressive architectural detailing including; sash windows with working shutters, fireplaces, ornate plaster mouldings/cornice, staircase etc. The principle living accommodation is spread across GF/FF level with extensive cellar rooms and loft rooms offering further possibilities for expansion. Six bedrooms (1 en-suite), four reception rooms, two further bathrooms, a modern shower room and a host of other areas that offer a great deal of versatility. Walled gardens to the front and rear add further appeal to this special home that also benefits from off road parking and a garage with loft area.
What3Words///below.torso.adjust
Description
This impressive residence is located just a short walk away from the vibrant and bustling town centre in Ulverston, famed for the many annual festivals held throughout the year including flag fortnight, retro rendezvous and the winter spectacle of the Dickensian festival to name a few. The cobbled Market Street and other town centre roads are lined with interesting boutique style shops, tea rooms, pubs, bars and cafes, indoor market, art deco Roxy cinema and Coronation Hall who host shows and events.
The design of the property displays a classic symmetrical appearance with the large panelled doorway to the centre, highlighted by the columns and projecting canopy above.
The pleasing dimensions of the property are evident from the moment you step into the hallway where there is a grand staircase ascending to the equally spacious landing above. Decorative plaster mouldings, architraves, coving and panelled door ways hint to the property's status.
The extensive and versatile reception areas include a fabulous lounge, formal dining room, sitting room and a more cosy snug with a highly glazed porch that overlooks the upper part of the walled garden. Many of the rooms display ornate fireplaces, features that are also seen in the bedrooms too.
The kitchen offers ample floor space for a breakfast table to the centre of the room, open fronted wall shelves and a range of fitted cupboards and drawers incorporating and integrated oven, hob and concealed cooker hood plus a sink that is inset within the work surface. Space is available for a dishwasher and a fridge/freezer. Additional storage is available in the two shelved pantry areas that adjoin the kitchen.
The side hall leads to an enclosed courtyard area outside and to a smartly presented, modern shower room and separate laundry room.
The landing has doors leading to the first five bedrooms and to a side landing where there is a wet room with shower, WC and hand basin plus a separate 3-piece bathroom.
An eye catching glazed door with decorative/coloured glass accent panes opens to a further room with a tall, arched window that offers a lovely view along the upper part of the rear garden. Beyond here and reached via a further hall/landing area, there is a sixth bedroom with an en-suite bathroom and a rather lovely view to the former Trinity Church.
The loft area is extensive and accessed via a staircase that leads you into a vast open room with several roof windows, eaves storage and doors to a bathroom, wash room and two further rooms. The main loft room had been utilised by a previous homeowner as an artists studio space.
Three basement/cellar rooms offer additional options, one is currently used as a pool room/games room and a second as a wine cellar.
The traditional walled gardens offers a large expanse of lawn with the lower section of the garden retained as a more natural wildlife space with tall grass and mown pathways. Mature trees provide height with the canopy of leaves/branches offering areas of dappled shade. A patio lends itself as a space to relax and enjoy the outdoors.
There is vehicular access through double gates from Lightburn Road onto a shared driveway where there is a garage (left side out of the two). The garage has power and light plus a huge loft area that extends across both garages.
Tenure
Freehold.
Services
Mains gas, electricity, water and drainage.
Brochures
Brochure 1- COUNCIL TAXA payment made to your local authority in order to pay for local services like schools, libraries, and refuse collection. The amount you pay depends on the value of the property.Read more about council Tax in our glossary page.
- Band: G
- PARKINGDetails of how and where vehicles can be parked, and any associated costs.Read more about parking in our glossary page.
- Driveway
- GARDENA property has access to an outdoor space, which could be private or shared.
- Yes
- ACCESSIBILITYHow a property has been adapted to meet the needs of vulnerable or disabled individuals.Read more about accessibility in our glossary page.
- Ask agent
Princes Street, Ulverston, LA12 7NB
NEAREST STATIONS
Distances are straight line measurements from the centre of the postcode- Ulverston Station0.1 miles
- Dalton Station4.3 miles
- Askam Station4.4 miles
About the agent
Poole Townsend are the largest independent estate agents covering the South Lakes and Furness area. With five high profile town centre offices all providing expert advice on all aspects of estate agency, a wide range of legal work and tailored financial advice.
Poole Townsend provides a welcoming high street presence whilst also fully embracing the integration of digital media to expand and grow the business through advertising and social media. All our branches are members of the Nati
Industry affiliations



Notes
Staying secure when looking for property
Ensure you're up to date with our latest advice on how to avoid fraud or scams when looking for property online.
Visit our security centre to find out moreDisclaimer - Property reference S978594. The information displayed about this property comprises a property advertisement. Rightmove.co.uk makes no warranty as to the accuracy or completeness of the advertisement or any linked or associated information, and Rightmove has no control over the content. This property advertisement does not constitute property particulars. The information is provided and maintained by Poole Townsend, Ulverston. Please contact the selling agent or developer directly to obtain any information which may be available under the terms of The Energy Performance of Buildings (Certificates and Inspections) (England and Wales) Regulations 2007 or the Home Report if in relation to a residential property in Scotland.
*This is the average speed from the provider with the fastest broadband package available at this postcode. The average speed displayed is based on the download speeds of at least 50% of customers at peak time (8pm to 10pm). Fibre/cable services at the postcode are subject to availability and may differ between properties within a postcode. Speeds can be affected by a range of technical and environmental factors. The speed at the property may be lower than that listed above. You can check the estimated speed and confirm availability to a property prior to purchasing on the broadband provider's website. Providers may increase charges. The information is provided and maintained by Decision Technologies Limited. **This is indicative only and based on a 2-person household with multiple devices and simultaneous usage. Broadband performance is affected by multiple factors including number of occupants and devices, simultaneous usage, router range etc. For more information speak to your broadband provider.
Map data ©OpenStreetMap contributors.
