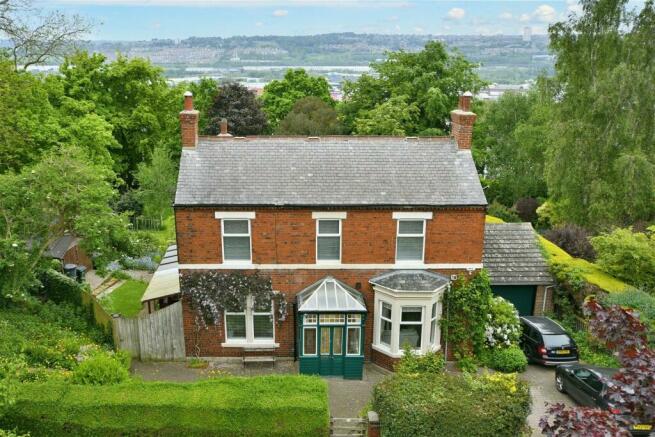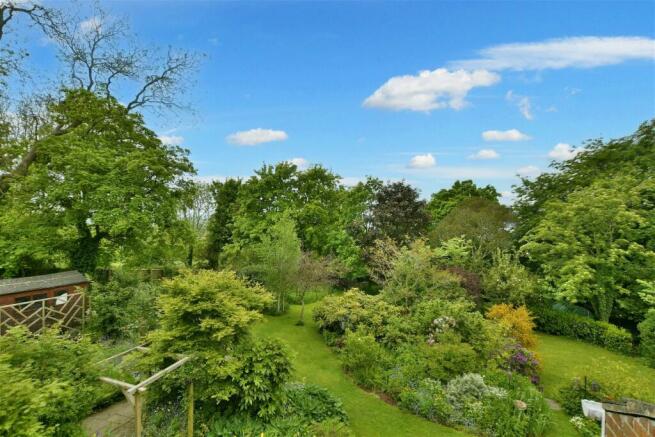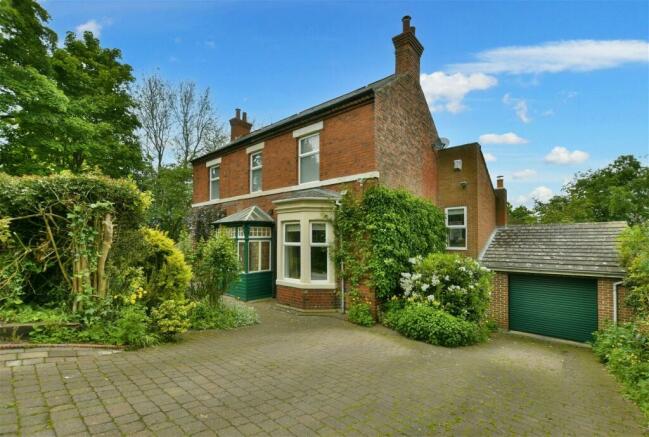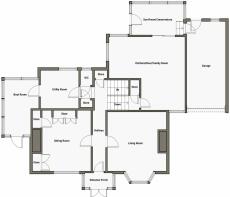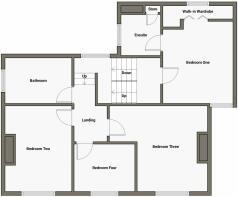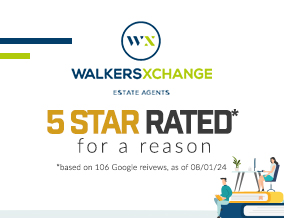
Tyne View Avenue, Whickham

- PROPERTY TYPE
Detached
- BEDROOMS
4
- BATHROOMS
2
- SIZE
1,786 sq ft
166 sq m
- TENUREDescribes how you own a property. There are different types of tenure - freehold, leasehold, and commonhold.Read more about tenure in our glossary page.
Ask agent
Key features
- Four bedroom detached period home
- Situated on circa 0.5 of an acre
- Sought after location within Whickham
- Traditional features throughout
- Beautifully manicured gardens
- Recently replaced combi boiler
- Four double bedrooms
- Ensuite and walk in wardrobe to main bedroom
- Abundance of off street parking & 10x20 ft garage
- Development opportunity
Description
Rare to the market is this charming four bedroom detached period family home located in a sought-after area of Whickham, boasting a generous garden spanning almost half an acre. The property offers ample off-street parking to both sides and gated access to one, making it ideal for car owners or those with a motorhome. Inside, you'll find two front facing reception rooms, a spacious kitchen/diner/family room, a sunroom, utility room, boot room, separate WC, four double bedrooms, an ensuite, a walk-in wardrobe in the main bedroom, and a family bathroom. With so many wonderful features, we highly recommend scheduling a viewing soon.
Ground Floor
Entrance Porch
Hallway
Living Room - 4.5m x 4.4m (14'9" x 14'5") excluding bay
Sitting Room - 4.5m x 3.4m (14'9" x 11'1")
Kitchen/Diner/Family Room - 5.7m x 5.1m (18'8" x 16'8") L Shape
Sun Room/Conservatory - 3.9m x 2.3m (12'9" x 7'6")
WC - 0.9m x 1.1m (2'11" x 3'7")
Utility Room - 2.9m x 2.9m (9'6" x 9'6")
Boot Room
First Floor
Main Bedroom - 3.9m x 3.7m (12'9" x 12'1")
Ensuite - 2.1m x 2.1m (6'10" x 6'10")
Bedroom Two - 4.55m x 3.5m (14'11" x 11'5")
Bedroom Three - 4.5m x 3.1m (14'9" x 10'2")
Bedroom Four - 3.2m x 2.5m (10'5" x 8'2")
Bathroom - 3.5m x 2.4m (11'5" x 7'10")
Externally
The stunning property showcases a grand entrance with a block paved driveway leading to the attached garage, providing ample off-street parking. On the other side, a wrought iron gate allows access onto a paved drive for a motorhome or larger vehicle, ensuring privacy. The front of the property is adorned with mature shrubbery, well-established borders, and a charming expanse of paving.
The sense of exclusivity is heightened by the high fencing enclosing the rear garden, accessible through an inviting gate. Upon entering the rear garden, a captivating landscape unfolds with resplendent borders, shrubbery, and a meticulously maintained lawn. Spanning nearly half an acre, the plot features distinct areas, each with its own unique charm and purpose.
A delightful patio area in front of the property offers a tranquil space to enjoy the surroundings. Whether seeking solace among the garden's vibrant blooms or entertaining guests in this idyllic setting, this sought after property caters effortlessly to every desire.
Disclaimer
- COUNCIL TAXA payment made to your local authority in order to pay for local services like schools, libraries, and refuse collection. The amount you pay depends on the value of the property.Read more about council Tax in our glossary page.
- Band: E
- PARKINGDetails of how and where vehicles can be parked, and any associated costs.Read more about parking in our glossary page.
- Yes
- GARDENA property has access to an outdoor space, which could be private or shared.
- Yes
- ACCESSIBILITYHow a property has been adapted to meet the needs of vulnerable or disabled individuals.Read more about accessibility in our glossary page.
- Ask agent
Tyne View Avenue, Whickham
NEAREST STATIONS
Distances are straight line measurements from the centre of the postcode- MetroCentre Station0.7 miles
- Dunston Station1.2 miles
- Blaydon Station1.9 miles
About the agent
WalkersXchange, Sunniside & the North East
2a Gateshead Road, Sunniside, Newcastle upon Tyne, NE16 5LG.

Different to the High Street Estate Agent. WalkersXchange will never have the market share in any one particular area as our area is vast. Marketing from Northumberland to Teeside we continue to secure the highest percentage of selling price in all postcodes and our time to sell is normally one of the shortest too!
We take pride in offering our vendors an exceptional service with no hidden costs or small print.
- No Sale No Fee - No withdrawal fees - just a transparent service
Industry affiliations

Notes
Staying secure when looking for property
Ensure you're up to date with our latest advice on how to avoid fraud or scams when looking for property online.
Visit our security centre to find out moreDisclaimer - Property reference S978586. The information displayed about this property comprises a property advertisement. Rightmove.co.uk makes no warranty as to the accuracy or completeness of the advertisement or any linked or associated information, and Rightmove has no control over the content. This property advertisement does not constitute property particulars. The information is provided and maintained by WalkersXchange, Sunniside & the North East. Please contact the selling agent or developer directly to obtain any information which may be available under the terms of The Energy Performance of Buildings (Certificates and Inspections) (England and Wales) Regulations 2007 or the Home Report if in relation to a residential property in Scotland.
*This is the average speed from the provider with the fastest broadband package available at this postcode. The average speed displayed is based on the download speeds of at least 50% of customers at peak time (8pm to 10pm). Fibre/cable services at the postcode are subject to availability and may differ between properties within a postcode. Speeds can be affected by a range of technical and environmental factors. The speed at the property may be lower than that listed above. You can check the estimated speed and confirm availability to a property prior to purchasing on the broadband provider's website. Providers may increase charges. The information is provided and maintained by Decision Technologies Limited. **This is indicative only and based on a 2-person household with multiple devices and simultaneous usage. Broadband performance is affected by multiple factors including number of occupants and devices, simultaneous usage, router range etc. For more information speak to your broadband provider.
Map data ©OpenStreetMap contributors.
