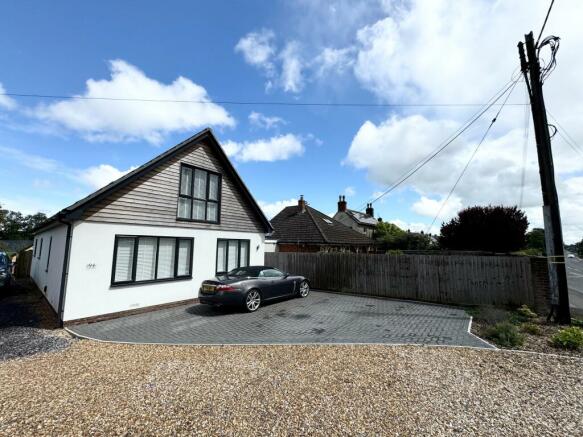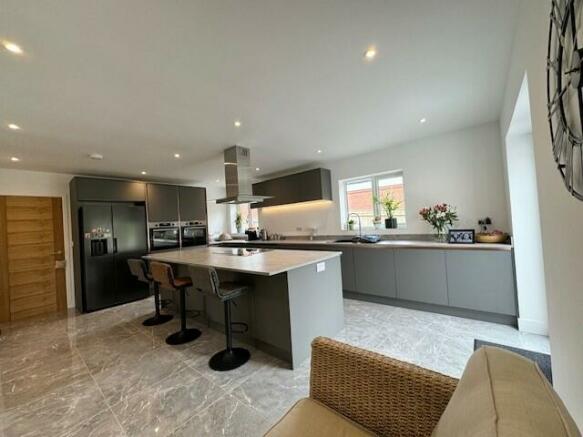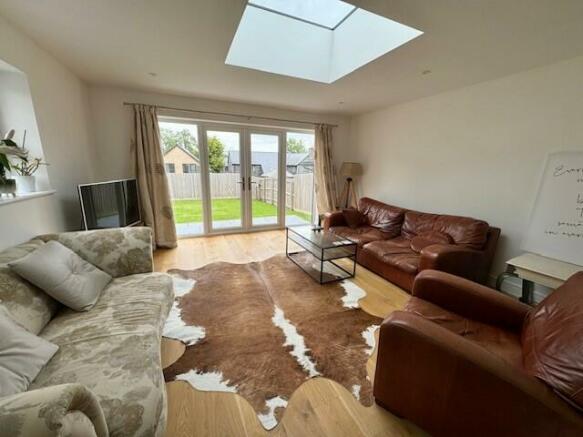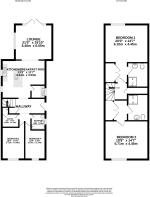
Victoria Road, Warminster, BA12

- PROPERTY TYPE
Detached
- BEDROOMS
4
- BATHROOMS
3
- SIZE
Ask agent
- TENUREDescribes how you own a property. There are different types of tenure - freehold, leasehold, and commonhold.Read more about tenure in our glossary page.
Ask agent
Key features
- Custom Four-Bedroom Detached Home
- Recently Extended and Renovated for Flexible Living
- Spacious Open Plan Kitchen/Dining/Living Area
- Two En-Suite Shower Rooms
- Driveway Parking for Multiple Vehicles
Description
Elegant Four-Bedroom Detached House.
Key Features:
- Custom Four-Bedroom Detached Home
- Recently Extended and Renovated for Flexible Living
- Prime Residential Location
- Spacious Open Plan Kitchen/Dining/Living Area
- Two En-Suite Shower Rooms
- Driveway Parking for Multiple Vehicles
Full Description: Tenure: Freehold
Overview: Seize the chance to own this remarkable refurbished four-bedroom detached family home, thoughtfully extended by the current owners. Situated in Warminster, this home offers adaptable living spaces and modern amenities.
Details: Nestled in the sought-after residential area of Warminster on Victoria Road, this unique four-bedroom detached family home has been recently extended and meticulously renovated by its current owners. The property offers flexible accommodation across two floors, ideal for contemporary family life.
Ground Floor:
Entrance Hall: A bright and inviting space providing access to all ground floor rooms and stairs leading to the first floor.
Kitchen/Diner (21' Max x 19' 10" Max / 6.40m Max x 6.05m Max): The centerpiece of the home, this expansive kitchen/diner boasts wall and base units, a kitchen island with breakfast bar, induction hob, and ample storage. There's space for a double fridge freezer and dishwasher, with a convenient sink and drainer.
Utility Room: Fitted with base units and space for a washing machine and tumble dryer.
Living Room (14' 7" x 14' 7" / 4.45m x 4.45m): A generous living room at the rear of the property, featuring a skylight and patio doors that open to the garden.
Bedroom Three (15' Max x 11' 4" / 4.57m Max x 3.45m): With a double glazed window to the front and a radiator.
Bedroom Four (15' Max x 9' / 4.57m Max x 2.74m): Also features a double glazed window to the front and a radiator.
Study/Bedroom Five (7' 9" x 6' 6" / 2.36m x 1.98m): Includes a double glazed window to the side, a large storage cupboard, and a radiator.
Family Bathroom: Equipped with a double glazed frosted window to the side, a bathtub with a rainfall shower, WC, wash hand basin, and spotlights.
First Floor:
Landing
Bedroom One (20' Max x 14' 7" / 6.10m Max x 4.45m): A spacious master bedroom featuring a floor-to-ceiling double glazed window to the front and down spotlights.
En-Suite: Includes a shower unit, WC, wash hand basin, towel rail, Velux window, spotlights, and tiled flooring.
Bedroom Two (18' 9" Max x 14' 7" / 5.71m Max x 4.45m): With a double glazed window to the rear, radiator, and spotlights.
En-Suite: Featuring a shower unit, WC, wash hand basin, towel rail, Velux window, spotlights, and tiled flooring.
External:
Driveway Parking: A brick-paved driveway provides ample parking for several vehicles, with gravel access to the front.
Rear Garden: Boasts a large patio that steps down to a lawn garden, enclosed by wood panel fencing, and includes a power point and water tap.
Local Area: Warminster offers a wide range of amenities including shopping, sports and leisure facilities, churches, a community hospital, medical and dental services, a post office, and several primary and secondary schools. The town has excellent transport links, with a mainline railway station to London Paddington and road connections via the A303 to London. Nearby attractions include Longleat House and Safari Park, Shearwater Lake, Stourhead, and Salisbury Plain.
Don't miss this chance to own a beautifully extended and refurbished family home in the heart of Warminster.
- COUNCIL TAXA payment made to your local authority in order to pay for local services like schools, libraries, and refuse collection. The amount you pay depends on the value of the property.Read more about council Tax in our glossary page.
- Band: D
- PARKINGDetails of how and where vehicles can be parked, and any associated costs.Read more about parking in our glossary page.
- Driveway
- GARDENA property has access to an outdoor space, which could be private or shared.
- Private garden
- ACCESSIBILITYHow a property has been adapted to meet the needs of vulnerable or disabled individuals.Read more about accessibility in our glossary page.
- Ask agent
Victoria Road, Warminster, BA12
NEAREST STATIONS
Distances are straight line measurements from the centre of the postcode- Warminster Station1.2 miles
- Dilton Marsh Station3.2 miles
- Westbury Station4.4 miles
About the agent
We are a locally based independent family business backed by a nationwide chain of Letting & Estate Agents. We have been successfully operating in the Warminster area in Sales and Lettings for nearly 20 years, we know our community well and we understand what is important to our customers.
From our office in Warminster, we service the towns of Warminster, Westbury, Frome, Trowbridge, Bradford on Avon, Melksham, Devizes, Chippenham, Calne and their surrounding villages
Industry affiliations


Notes
Staying secure when looking for property
Ensure you're up to date with our latest advice on how to avoid fraud or scams when looking for property online.
Visit our security centre to find out moreDisclaimer - Property reference P2240. The information displayed about this property comprises a property advertisement. Rightmove.co.uk makes no warranty as to the accuracy or completeness of the advertisement or any linked or associated information, and Rightmove has no control over the content. This property advertisement does not constitute property particulars. The information is provided and maintained by Northwood, Warminster. Please contact the selling agent or developer directly to obtain any information which may be available under the terms of The Energy Performance of Buildings (Certificates and Inspections) (England and Wales) Regulations 2007 or the Home Report if in relation to a residential property in Scotland.
*This is the average speed from the provider with the fastest broadband package available at this postcode. The average speed displayed is based on the download speeds of at least 50% of customers at peak time (8pm to 10pm). Fibre/cable services at the postcode are subject to availability and may differ between properties within a postcode. Speeds can be affected by a range of technical and environmental factors. The speed at the property may be lower than that listed above. You can check the estimated speed and confirm availability to a property prior to purchasing on the broadband provider's website. Providers may increase charges. The information is provided and maintained by Decision Technologies Limited. **This is indicative only and based on a 2-person household with multiple devices and simultaneous usage. Broadband performance is affected by multiple factors including number of occupants and devices, simultaneous usage, router range etc. For more information speak to your broadband provider.
Map data ©OpenStreetMap contributors.





