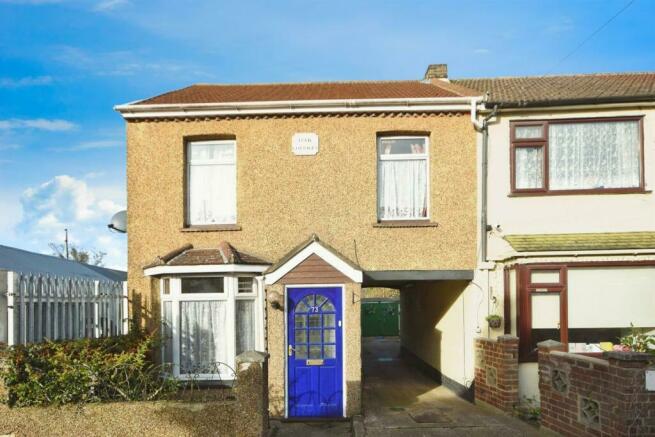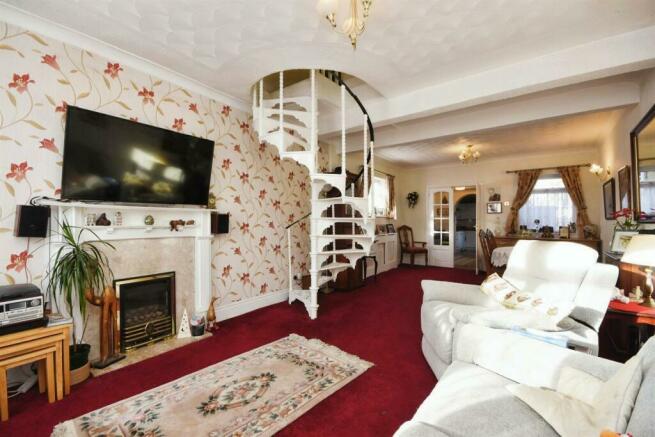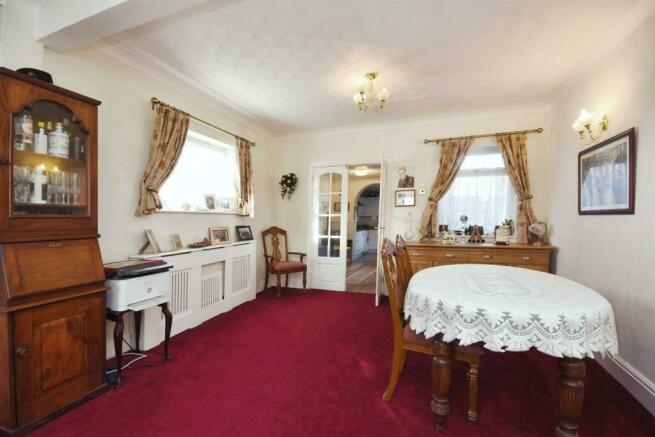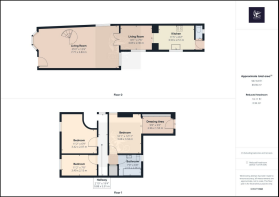
Victoria Road, Stanford-Le-Hope

- PROPERTY TYPE
End of Terrace
- BEDROOMS
3
- BATHROOMS
1
- SIZE
Ask agent
- TENUREDescribes how you own a property. There are different types of tenure - freehold, leasehold, and commonhold.Read more about tenure in our glossary page.
Ask agent
Key features
- THREE BEDROOMS
- END OF TERRACE HOUSE
- OFF ROAD PARKING
- CLOSE TOWN CENTRE AND STATION
- OPEN PLAN LIVING ROOM
- SPIRAL STAIRCASE
- LARGE REAR GARDEN
- CENTRAL HEATING
- DRESSING ROOM
- EPC - E
Description
Originally built around 1880, this charming three-bedroom end-terraced cottage is situated in the heart of Stanford-le-Hope Town Centre. Conveniently located just a short walk from the c2c railway station, offering easy access to Lakeside, Upminster, and Fenchurch Street.
The property boasts a generously sized garden measuring approximately 112 feet, providing ample outdoor space. Additionally, there is off-street parking available. The interior features an open-plan living room, a dressing room, and a versatile outbuilding equipped with power and light ¿ perfect for those who work from home or pursue hobbies.
With its historical charm, convenient location, and functional amenities, this property is well-suited to be an ideal family home. Viewing is highly recommended to fully appreciate the unique features and potential this residence has to offer. Don`t miss out! Call Griffin Estate Agents to arrange your viewing.
Porch - Part glazed street door, internal door to
Living Room - 7.67m x 3.48m plus bay (25'2 x 11'5 plus bay) - Double glazed window in bay to front, further two double glazed windows, spiral cast iron staircase originally from COVENT GARDEN, radiator, gas fire inset to surround, opens to breakfast room.
Breakfast Room - 3.12m x 2.34m (10'3 x 7'8) - Double glazed window to flank, opens to kitchen, radiator, wood effect laminate floorcovering
Kitchen - 3.43m x 2.51m (11'3 x 8'3 ) - Double glazed window and door leading to rear garden, smooth ceiling with coved surround, modern units to both ground and eye level incorporating roll edged worksurfaces with 1 1/4 bowled sink unit with mixer taps. Fitted oven and grill with 5 ring hob and cooker hood over, ceramic tiled splashbacks, under unit lighting, wood effect laminate floorcovering, folding door to
W/C - Double glazed window to rear aspect, low flush w/c, heated towel rail
First Floor Landing - Double glazed circular window to flank, doors to accommodation, door to fitted cupboard
Bedroom One - 4.01m x 3.07m (13'2 x 10'1) - Double glazed window to flank, covered radiator, steps down to DRESSING ROOM
Dressing Room - 2.92m x 1.65m (9'7 x 5'5) - Double glazed door leading to flat roof area could be a nice balcony, fitted wardrobes to one flank with sliding doors
Bedroom Two - 3.40m x 3.56m minus stairwell (11'2 x 11'8 minus s - Double glazed window to front, radiator
Bedroom Three - 3.40m x 2.16m (11'2 x 7'1) - Double glazed window to rear, radiator
Bathroom - Double glazed window to rear aspect, three piece suite in white comprising panelled bath, low flush w/c and pedestal wash hand basin, half tiled walls
Front Garden - Path to front door
Rear Garden - EXTENDS 112 feet from back door, commences with a patio and secluded seating area, door to OUTHOUSE with power and light currently used as a hobby room, lawn area, mature flower and shrub borders, pedestrian access to off road parking, there is potential to erect a garage if required (STPC)
*Important Property Information* - MONEY LAUNDERING REGULATIONS - Intending purchasers will be asked to produce identification documentation at a later stage and we would ask for your co-operation in order that there will be no delay in agreeing the sale. These particulars do not constitute part or all of an offer or contract. The measurements indicated are supplied for guidance only and as such must be considered incorrect.
Potential buyers are advised to recheck the measurements before committing to any expense.
Griffin has not tested any apparatus, equipment, fixtures, fittings or services and it is the buyers interests to check the working condition of any appliances. Griffin has not sought to verify the legal title of the property and the buyers must obtain verification from their solicitor.
Griffin Residential Group provide a reservation fee service to protect both our buyers and our vendors from being gazumped or gazundered. A reservation fee is very similar to putting a holding deposit down when renting a property. It is a payment made by a buyer to provide exclusive rights to buy a property, under certain conditions and at an agreed price. The reservation fee is set at a minimum of £1,000 for properties available through us. Full terms and conditions are available at the office or can be sent to you via email upon request.
Tenure: FREEHOLD
Lease Remaining: N/A
Service Charge:N/A
Ground Rent: N/A
Council Tax Band: C - THURROCK
Flood Risk: VERY LOW
Conservation Area: NO
Ground rent and service charge are subject to review (Service charge usually annually). Interested parties are urged to make their own enquiries to their conveyancers regarding this. Charges are correct at the time of the advert appearing live and have been supplied by the current owner.
We recommend our customers use our panel of Conveyancers/Solicitors. It is your decision whether you choose to deal with our recommendation, and you are under no obligation to do so. You should know that we may receive a referral fee of up to £400 per transaction from them.
Should you arrange a Mortgage through our recommended mortgage advisor, again of which there is no obligation we will receive a commission fee. The amount of commission will depend on the size of the loan and any associated products that you decide to take.
The Consumer Protection from Unfair Trading Regulations 2008 (CPRs).
These details are for guidance only and complete accuracy cannot be guaranteed. If there is any point, which is of particular importance, verification should be obtained. They do not constitute a contract or part of a contract. All measurements are approximate. No guarantee can be given with regard to planning permissions or fitness for purpose. No apparatus, equipment, fixture or fitting has been tested. Items shown in photographs are NOT necessarily included. Interested Parties are advised to check availability and make an appointment to view before travelling to see a property.
Griffin could earn up to 5% of total removal costs if client proceeds to instruct the services of Trunk Logistics LTD ( Our Official Removal Partner).
Brochures
Victoria Road, Stanford-Le-HopeBrochure- COUNCIL TAXA payment made to your local authority in order to pay for local services like schools, libraries, and refuse collection. The amount you pay depends on the value of the property.Read more about council Tax in our glossary page.
- Band: C
- PARKINGDetails of how and where vehicles can be parked, and any associated costs.Read more about parking in our glossary page.
- Yes
- GARDENA property has access to an outdoor space, which could be private or shared.
- Yes
- ACCESSIBILITYHow a property has been adapted to meet the needs of vulnerable or disabled individuals.Read more about accessibility in our glossary page.
- Ask agent
Victoria Road, Stanford-Le-Hope
NEAREST STATIONS
Distances are straight line measurements from the centre of the postcode- Stanford-le-Hope Station0.3 miles
- East Tilbury Station2.3 miles
- Laindon Station3.4 miles
About the agent
We are a local family run business who offer a range of services to the property world. Whether you are looking to buy / sell / rent or let out your home, the experienced team at Griffin will cater for your needs. With our local expertise and our extensive advertising, Griffin will get you moving!
Industry affiliations



Notes
Staying secure when looking for property
Ensure you're up to date with our latest advice on how to avoid fraud or scams when looking for property online.
Visit our security centre to find out moreDisclaimer - Property reference 33129647. The information displayed about this property comprises a property advertisement. Rightmove.co.uk makes no warranty as to the accuracy or completeness of the advertisement or any linked or associated information, and Rightmove has no control over the content. This property advertisement does not constitute property particulars. The information is provided and maintained by Griffin Residential Group, Pitsea. Please contact the selling agent or developer directly to obtain any information which may be available under the terms of The Energy Performance of Buildings (Certificates and Inspections) (England and Wales) Regulations 2007 or the Home Report if in relation to a residential property in Scotland.
*This is the average speed from the provider with the fastest broadband package available at this postcode. The average speed displayed is based on the download speeds of at least 50% of customers at peak time (8pm to 10pm). Fibre/cable services at the postcode are subject to availability and may differ between properties within a postcode. Speeds can be affected by a range of technical and environmental factors. The speed at the property may be lower than that listed above. You can check the estimated speed and confirm availability to a property prior to purchasing on the broadband provider's website. Providers may increase charges. The information is provided and maintained by Decision Technologies Limited. **This is indicative only and based on a 2-person household with multiple devices and simultaneous usage. Broadband performance is affected by multiple factors including number of occupants and devices, simultaneous usage, router range etc. For more information speak to your broadband provider.
Map data ©OpenStreetMap contributors.





