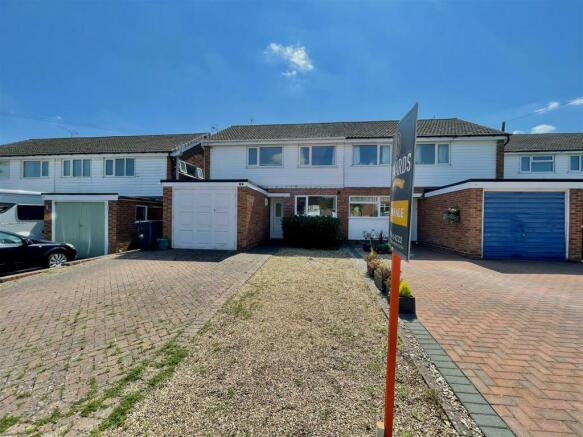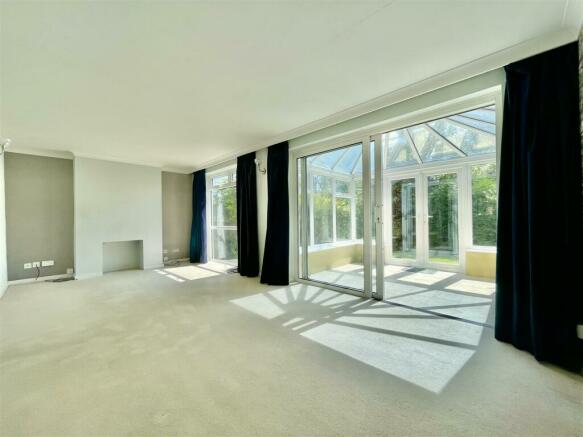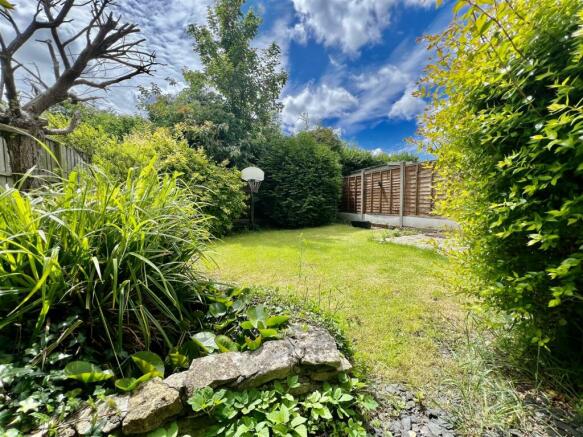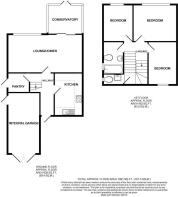Slingates Road, Stratford upon Avon

- PROPERTY TYPE
Semi-Detached
- BEDROOMS
3
- BATHROOMS
1
- SIZE
Ask agent
- TENUREDescribes how you own a property. There are different types of tenure - freehold, leasehold, and commonhold.Read more about tenure in our glossary page.
Freehold
Key features
- 3 Bedroom Semi Detached Property
- Driveway and Garage
- Prime Location
- Walking Distance to Schools and Stratford Town
- South Facing Private Garden
- Located near the Clopton Hills
Description
As you enter you are greeted with a hall from which you have direct access to your living spaces. To the right you have good sized kitchen, comprising integrated appliances, a serving hatch through to the living area and plenty of work space for preparing your meals.
Step into a welcoming and generously sized living room, featuring a large window that allows ample natural light to flood the space, creating a warm and inviting atmosphere. The room is perfect for relaxing with family or entertaining guests. Adjacent to this space, is a beautiful conservatory area overlooking the garden, flooding with natural light.
Before heading upstairs, you surprisingly have a big storage area, perfect for a utility space or somewhere to hang your coats. You could convert this room into a downstairs WC, adding to the convenience of what this property has to offer.
Upstairs, you are welcomed with a spacious landing and a huge window overlooking the front. To the right is a toilet with a wash basin. There is perfect potential to create a dream main bathroom, by enlarging the size and adding to the décor which has already been tastefully done by the current owner.
The master bedroom is spacious with a large window overlooking the rear, and features a large fitted wardrobe. The two further bedrooms are excellent sizes, which both are useful for guest bedrooms or office spaces.
Outside, the property includes a charming private garden, ideal for outdoor activities, gardening, or simply unwinding in a serene environment. The garden is great in size and provides a safe space for children to play. To the side of the property you have direct access to the front and to your garage.
This charming semi-detached home combines comfort, convenience, and style, making it an excellent choice for those seeking a property in a prime location. Don’t miss the opportunity to make this lovely house your new home. Contact us today to arrange a viewing!
KITCHEN
11'11" x 7'10"
LOUNGE/DINING ROOM
20'8" x 10'8"
CONSERVATORY
9'8" x 8'1"
BEDROOM ONE
11'11" x 10'2"
BEDROOM TWO
11'11" x 8'5"
BEDROOM THREE
10'2" x 8'5"
General Information - Subjective comments in these details imply the opinion of the selling Agent at the time these details were prepared. Naturally, the opinions of purchasers may differ.
Agents Note: We have not tested any of the electrical, central heating or sanitaryware appliances. Purchasers should make their own investigations as to the workings of the relevant items. Floor plans are for identification purposes only and not to scale. All room measurements and mileages quoted in these sales particulars are approximate.
Fixtures and Fittings: All those items mentioned in these particulars by way of fixtures and fittings are deemed to be included in the sale price. Others, if any, are excluded. However, we would always advise that this is confirmed by the purchaser at the point of offer.
Tenure: The property is Freehold with vacant possession upon completion of the purchase.
In line with The Money Laundering Regulations 2007 we are duty bound to carry out due diligence on all of our clients to confirm their identity.
To complete our quality service, Edwards Estate Agents is pleased to offer the following:-
Free Valuation: Please contact the office on to make an appointment.
Conveyancing: Very competitive fixed price rates agreed with our panel of experienced and respected Solicitors. Please contact this office for further details.
Mortgages: We can offer you free advice and guidance on the best and most cost-effective way to fund your purchase with the peace of mind that you are being supported by professional industry experts throughout your journey.
Edwards Estate Agents for themselves and for the vendors of the property whose agents they are, give notice that these particulars do not constitute any part of a contract or offer, and are produced in good faith and set out as a general guide only. The vendor does not make or give, and neither Edwards Estate Agents nor any person in his employment, has an authority to make or give any representation or warranty whatsoever in relation to this property.
Brochures
Slingates Road, Stratford upon AvonBrochure- COUNCIL TAXA payment made to your local authority in order to pay for local services like schools, libraries, and refuse collection. The amount you pay depends on the value of the property.Read more about council Tax in our glossary page.
- Ask agent
- PARKINGDetails of how and where vehicles can be parked, and any associated costs.Read more about parking in our glossary page.
- Garage,Driveway
- GARDENA property has access to an outdoor space, which could be private or shared.
- Yes
- ACCESSIBILITYHow a property has been adapted to meet the needs of vulnerable or disabled individuals.Read more about accessibility in our glossary page.
- Ask agent
Energy performance certificate - ask agent
Slingates Road, Stratford upon Avon
NEAREST STATIONS
Distances are straight line measurements from the centre of the postcode- Stratford-upon-Avon Station0.6 miles
- Stratford-upon-Avon Parkway Station1.1 miles
- Wilmcote Station2.6 miles



Notes
Staying secure when looking for property
Ensure you're up to date with our latest advice on how to avoid fraud or scams when looking for property online.
Visit our security centre to find out moreDisclaimer - Property reference 33170356. The information displayed about this property comprises a property advertisement. Rightmove.co.uk makes no warranty as to the accuracy or completeness of the advertisement or any linked or associated information, and Rightmove has no control over the content. This property advertisement does not constitute property particulars. The information is provided and maintained by Edwards Estate Agents, Stratford-upon-Avon. Please contact the selling agent or developer directly to obtain any information which may be available under the terms of The Energy Performance of Buildings (Certificates and Inspections) (England and Wales) Regulations 2007 or the Home Report if in relation to a residential property in Scotland.
*This is the average speed from the provider with the fastest broadband package available at this postcode. The average speed displayed is based on the download speeds of at least 50% of customers at peak time (8pm to 10pm). Fibre/cable services at the postcode are subject to availability and may differ between properties within a postcode. Speeds can be affected by a range of technical and environmental factors. The speed at the property may be lower than that listed above. You can check the estimated speed and confirm availability to a property prior to purchasing on the broadband provider's website. Providers may increase charges. The information is provided and maintained by Decision Technologies Limited. **This is indicative only and based on a 2-person household with multiple devices and simultaneous usage. Broadband performance is affected by multiple factors including number of occupants and devices, simultaneous usage, router range etc. For more information speak to your broadband provider.
Map data ©OpenStreetMap contributors.




