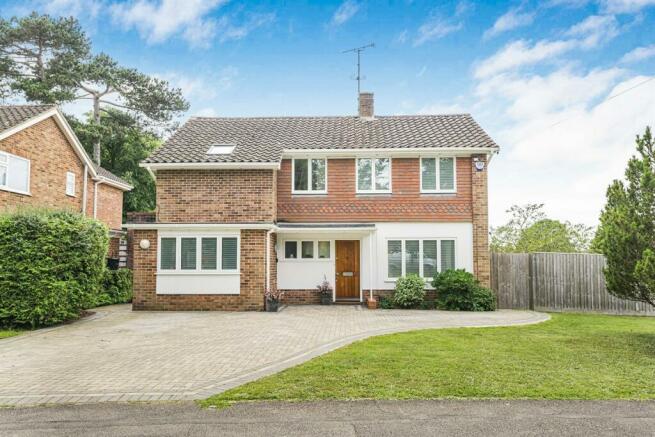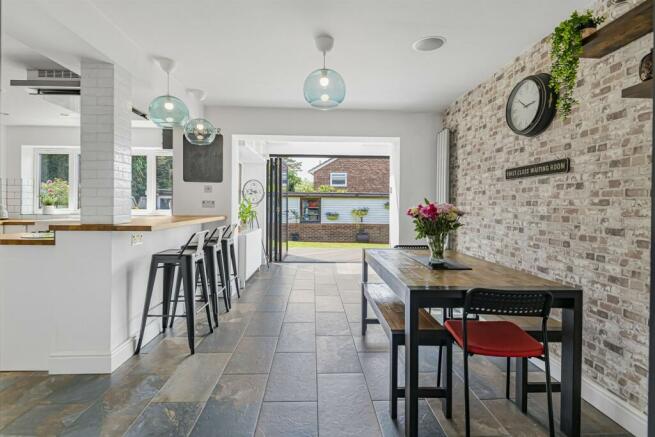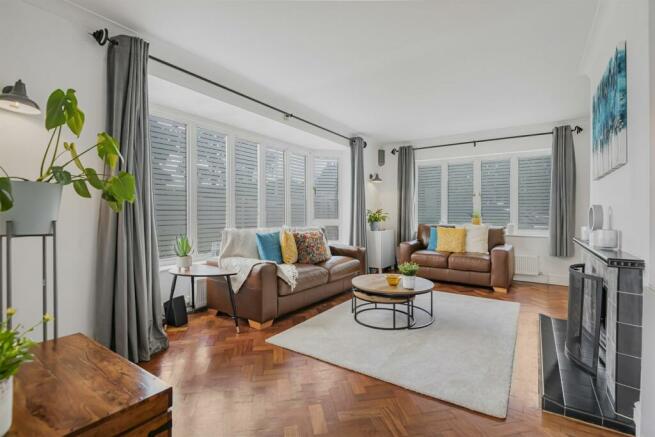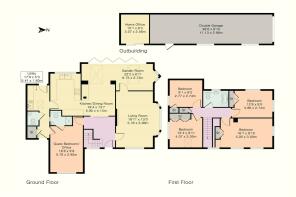
Peppard Road, Emmer Green, Reading

- PROPERTY TYPE
Detached
- BEDROOMS
4
- BATHROOMS
2
- SIZE
Ask agent
- TENUREDescribes how you own a property. There are different types of tenure - freehold, leasehold, and commonhold.Read more about tenure in our glossary page.
Ask agent
Key features
- Super detached home
- 4/5 bedrooms
- Open plan kitchen/dining room
- Living room & Garden room
- Ground floor guest suite/Home office
- 35ft Double length garage
- Corner plot garden
Description
This property has been improved and enhanced by the current owners to include the following:
Bi-fold doors with integral venetian blinds which are solar powered and remote controlled
Ceiling speakers to the kitchen and dining areas
House alarm fitted in 2022
Kitchen, shower room and ensuite refitted 2019
Boiler & fire/carbon monoxide alerting linked and facilitated by a Nest system
Wood frames refurbished and Upvc clad in grey to match bi-fold doors
Outdoor office is fully insulated and hard wired for broadband - this and the garage are on a separate alarm circuit and can be set independently
RECEPTION HALL
Stairs to first floor, understairs cupboard, radiator, door to Home office/Guest bedroom with ensuite
LIVING ROOM
18ft in length with large feature side bay window, working fireplace with hearth, two radiators, door to Garden Room
KITCHEN/DINING ROOM
The kitchen was refitted in 2019 and was opened in to the dining room, comprising worktops and breakfast bar, range of cupboards and drawers, fitted range style oven with overhead remote control Bosch extractor hood, enamel double bowl sink unit with waste disposal, appliance space for fridge freezer, door to Utility room, rear aspect
Dining Area: with space for table and chairs, fully tiled floor running through the kitchen and dining area to the Garden room, fitted ceiling speakers, vertical radiator
UTILITY ROOM/SIDE LOBBY
Fitted with a range of cupboards, worktops and sink unit, plumbing for washing machine and further appliance space, doors to front & rear garden, door to cloakroom
CLOAKROOM
Refitted in 2019 to comprise: w.c, wash hand basin, sensor lighting
GARDEN ROOM
20ft wide room with vaulted ceiling and opening skylights, full width opening bi-fold doors leading to garden, modern vertical designer coil radiators
GUEST BEDROOM FIVE
Front aspect - this room provides a variety of options i.e home office, play room, teenage suite - with pepperpot style radiator
N.B - The inner hallway with separate front door access provides the ideal option for this room to be a self contained annexe
ENSUITE SHOWER ROOM
Refitted in 2019 with Hans Grohe & Villeroy & Boch sanitary ware to comprise: Shower cubicle, corner mounted wash hand basin, w.c.
STAIRCASE TO FIRST FLOOR LANDING
Front aspect, access to 26ft ATTIC ROOM via retractable ladder - this bonus room is carpeted with power and light, with further eaves cupboards and three rear Velux windows
BEDROOM ONE
Dual aspect, two radiators, built in double wardrobe
BEDROOM TWO
Side aspect with Velux window, radiator, part mirror fronted wardrobes
BEDROOM THREE
Dual aspect, built in double wardrobe, radiator
BEDROOM FOUR
Side aspect, built in cupboard, radiator
BATHROOM
Modern white three piece suite comprising: panelled bath with independent shower and screen, fitted wash hand basin with cupboards, w.c., rear aspect, chrome towel radiator
OUTSIDE
To the front of the property is an open plan garden with a super brick paved driveway providing parking for 3/4 vehicles.
To the rear of the property is a westerley facing secluded garden encompassing the rear and side of the property with side front gate
The garden is mainly lawned and includes two patios and a decking area for entertaining. Outside tap. Access to garage and separate HOME OFFICE
OUTDOOR HOME OFFICE
Fully insulated, hard wired for internet connection, spotlights and laminate flooring
DOUBLE LENGTH GARAGE
Approx. 35ft in length - Accessed via Rosehill Park, with block paved driveway, electric garage door, light and power
TENURE
Freehold
SCHOOL CATCHMENT
Emmer Green Primary School
Highdown School and Sixth Form Centre
COUNCIL TAX
Band F
FREE MORTGAGE ADVICE
We are pleased to be able to offer the services of an Independent Mortgage Adviser who can access a variety of mortgage rates from leading Banks and Building Societies. For a free, no obligation discussion or quote, please contact Stuart Milton, our mortgage adviser, on
LOCATION
This image is for indicative purposes and cannot be relied upon as wholly correct
Brochures
349 Peppard Road.pdf- COUNCIL TAXA payment made to your local authority in order to pay for local services like schools, libraries, and refuse collection. The amount you pay depends on the value of the property.Read more about council Tax in our glossary page.
- Ask agent
- PARKINGDetails of how and where vehicles can be parked, and any associated costs.Read more about parking in our glossary page.
- Garage
- GARDENA property has access to an outdoor space, which could be private or shared.
- Yes
- ACCESSIBILITYHow a property has been adapted to meet the needs of vulnerable or disabled individuals.Read more about accessibility in our glossary page.
- Ask agent
Energy performance certificate - ask agent
Peppard Road, Emmer Green, Reading
NEAREST STATIONS
Distances are straight line measurements from the centre of the postcode- Reading Station2.1 miles
- Reading West Station2.7 miles
- Tilehurst Station3.2 miles
About the agent
Our Company
Farmer & Dyer has been leading the way in residential sales, lettings and property management in the Caversham area since 2001.
Our relentless ambition and innovation have shaped us into a multi-award-winning agency.
We've sold and let thousands of properties over the years. It's our collective experience and personable approach to helping people make their next move that sets us apart from the competition
Industry affiliations



Notes
Staying secure when looking for property
Ensure you're up to date with our latest advice on how to avoid fraud or scams when looking for property online.
Visit our security centre to find out moreDisclaimer - Property reference 30300. The information displayed about this property comprises a property advertisement. Rightmove.co.uk makes no warranty as to the accuracy or completeness of the advertisement or any linked or associated information, and Rightmove has no control over the content. This property advertisement does not constitute property particulars. The information is provided and maintained by Farmer & Dyer, Caversham. Please contact the selling agent or developer directly to obtain any information which may be available under the terms of The Energy Performance of Buildings (Certificates and Inspections) (England and Wales) Regulations 2007 or the Home Report if in relation to a residential property in Scotland.
*This is the average speed from the provider with the fastest broadband package available at this postcode. The average speed displayed is based on the download speeds of at least 50% of customers at peak time (8pm to 10pm). Fibre/cable services at the postcode are subject to availability and may differ between properties within a postcode. Speeds can be affected by a range of technical and environmental factors. The speed at the property may be lower than that listed above. You can check the estimated speed and confirm availability to a property prior to purchasing on the broadband provider's website. Providers may increase charges. The information is provided and maintained by Decision Technologies Limited. **This is indicative only and based on a 2-person household with multiple devices and simultaneous usage. Broadband performance is affected by multiple factors including number of occupants and devices, simultaneous usage, router range etc. For more information speak to your broadband provider.
Map data ©OpenStreetMap contributors.





