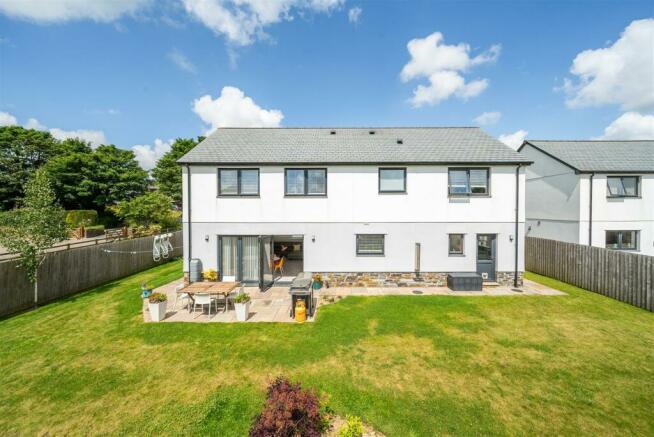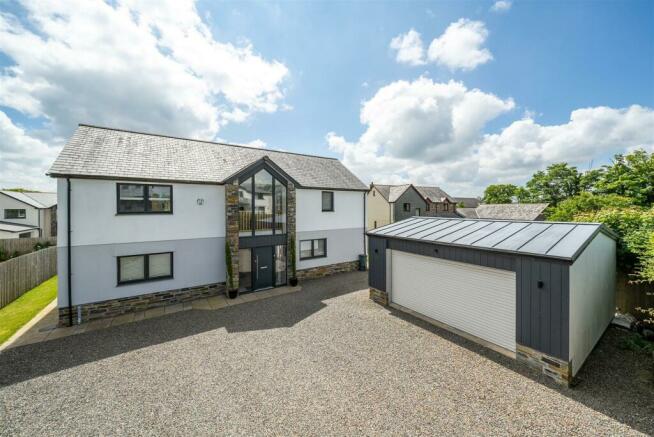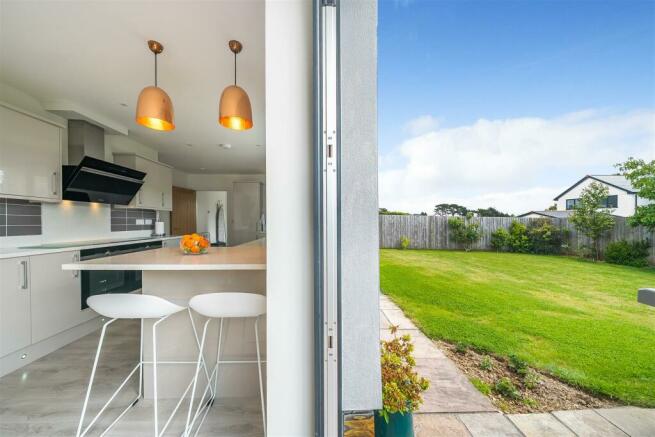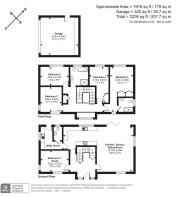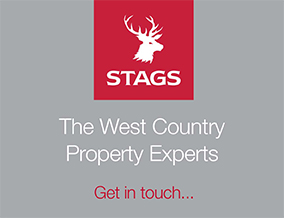
Trebursye Road, Launceston

- PROPERTY TYPE
Detached
- BEDROOMS
4
- BATHROOMS
2
- SIZE
Ask agent
- TENUREDescribes how you own a property. There are different types of tenure - freehold, leasehold, and commonhold.Read more about tenure in our glossary page.
Freehold
Key features
- 4 Double Bedrooms (1 En-Suite)
- Ample Off Road Parking
- Detached Double Garage
- Contemporary Design
- Open Plan Living
- Enclosed Rear Garden
- Underfloor Heating
- Immaculately Presented
- Tenure: Freehold
- Council Tax Band: E
Description
Situation - The property is situated along a sought after road on the edge of Launceston town, amongst a handful of other executive properties of a similar calibre. Located roughly half a mile from the town centre, Launceston offers numerous shops, sporting and social clubs, a fully equipped leisure centre and two 18-hole golf courses. There are doctors', dentists' and veterinary surgeries, 24-hour supermarket, M&S Food Hall and educational facilities available up to A-level standard. There is access to the A30 trunk road, which links the Cathedral cities of Truro and Exeter where at Exeter, there is access to the M5 network, main line railway station serving London Paddington and an international airport.
Description - The property was completed in 2019 and merges well with the style and architecture of the other executive homes along the road. With great attention to detail throughout, the property has been finished to a high quality standard and finish throughout and presented in excellent decorative order. With 4/5 bedrooms, stylish open plan living and set amongst a generous plot, viewings are highly recommended to appreciate the quality of the build on offer.
Accommodation - The property throughout has been well cherished by the current owners offering light and airy accommodation with well proportioned rooms throughout. A large glass atrium at the front of the property creates a stylish and welcoming entrance, flooded with light and a useful understairs storage cupboard. There is a 5th bedroom/study on the ground floor overlooking the front driveway, perfect for working from home. The open plan layout of the kitchen/dining/sitting room creates a beautiful entertaining space for large families and friends, with aluminium bi-fold doors which flood the room with natural light and encompass the patio and level lawns. The kitchen has a fitted range of high quality Siemens appliances including an induction hob, a double oven, dishwasher and fridge/freezer. There is a larger than average utility room with space and plumbing for a number of white goods, with a ground floor cloakroom. Underfloor heating throughout the ground floor offers a warm and welcoming feel with all windows fitted with blinds that will be included in the sale.
An oak staircase and solid oak doors throughout the landing merge with the natural light from the glass atrium and allow for a light an airy feel, presenting 4 double bedrooms throughout the first floor. The principle bedroom has a stylish ensuite shower room, with the family bathroom offering a contemporary suite comprising a larger than average walk in shower and a separate bath with further shower attachment.
Outside - The property is approached via a gated access, with stone wall and natural hedge boundaries at the front. A large gravelled driveway provides ample off road parking for 5+ vehicles along with the detached double garage, with an electric door and power/light connected. The generous plot size allows space for an additional garden shed and further space for storage to the rear and side of the garage, with paved pathways either side of the property to the rear garden. With a range of young trees, flower beds and shrubs, the garden is level and mainly laid to lawn, the perfect place to host friends and family with a patio area for seating and BBQ's. There is an external tap to one side of the property and smaller areas of lawn to the front.
Services - Mains water and electric. Bulk gas fired central heating, underfloor throughout the ground floor. uPVC double glazed windows throughout with aluminium bi-fold doors. Private drainage via sewage treatment plant. The property has the remainder of the 10 year warranty, buildmark cover dated June 2019. Broadband availability: 4G wireless, Mobile Signal coverage: Voice and Data available(Ofcom). Please note the agents have not inspected or tested these services.
Viewings - Strictly by prior appointment with the vendors' appointed agents, Stags.
Directions - From Launceston join the A30 westbound and take the first slip road signposted Tregadillett, turn right at the mini roundabout and in approximately 0.2 miles turn right onto Trebursye Road. Continue along the lane for approximately 1.1 miles where the property will be located on the left hand side, identifiable by a Stags for sale board.
Brochures
Trebursye Road, Launceston- COUNCIL TAXA payment made to your local authority in order to pay for local services like schools, libraries, and refuse collection. The amount you pay depends on the value of the property.Read more about council Tax in our glossary page.
- Band: E
- PARKINGDetails of how and where vehicles can be parked, and any associated costs.Read more about parking in our glossary page.
- Yes
- GARDENA property has access to an outdoor space, which could be private or shared.
- Yes
- ACCESSIBILITYHow a property has been adapted to meet the needs of vulnerable or disabled individuals.Read more about accessibility in our glossary page.
- Ask agent
Trebursye Road, Launceston
NEAREST STATIONS
Distances are straight line measurements from the centre of the postcode- Gunnislake Station10.6 miles
About the agent
Stags' Launceston office, with its highly successful sales, lettings and professional services departments, is located on the main (Western) road from the A30, heading towards the Castle, and has its own car park.
Stags has been a dynamic influence on the West Country property market for over 130 years and is acknowledged as the leading firm of chartered surveyors and auctioneers in the West Country with 21 geographically placed offices across Cornwall, Devon, Somerset and Dorset. We ta
Industry affiliations





Notes
Staying secure when looking for property
Ensure you're up to date with our latest advice on how to avoid fraud or scams when looking for property online.
Visit our security centre to find out moreDisclaimer - Property reference 33164314. The information displayed about this property comprises a property advertisement. Rightmove.co.uk makes no warranty as to the accuracy or completeness of the advertisement or any linked or associated information, and Rightmove has no control over the content. This property advertisement does not constitute property particulars. The information is provided and maintained by Stags, Launceston. Please contact the selling agent or developer directly to obtain any information which may be available under the terms of The Energy Performance of Buildings (Certificates and Inspections) (England and Wales) Regulations 2007 or the Home Report if in relation to a residential property in Scotland.
*This is the average speed from the provider with the fastest broadband package available at this postcode. The average speed displayed is based on the download speeds of at least 50% of customers at peak time (8pm to 10pm). Fibre/cable services at the postcode are subject to availability and may differ between properties within a postcode. Speeds can be affected by a range of technical and environmental factors. The speed at the property may be lower than that listed above. You can check the estimated speed and confirm availability to a property prior to purchasing on the broadband provider's website. Providers may increase charges. The information is provided and maintained by Decision Technologies Limited. **This is indicative only and based on a 2-person household with multiple devices and simultaneous usage. Broadband performance is affected by multiple factors including number of occupants and devices, simultaneous usage, router range etc. For more information speak to your broadband provider.
Map data ©OpenStreetMap contributors.
