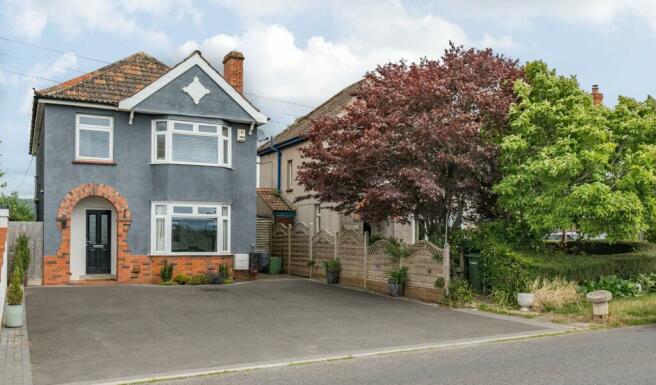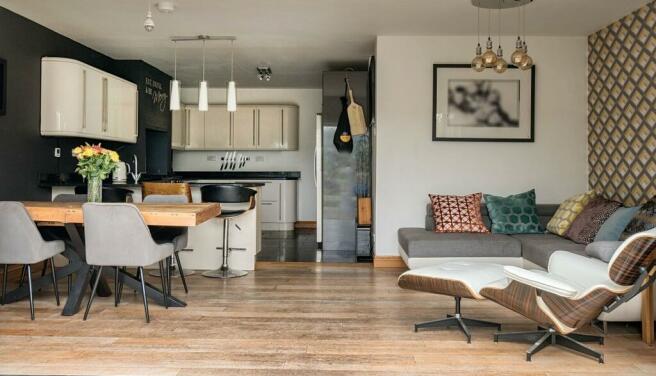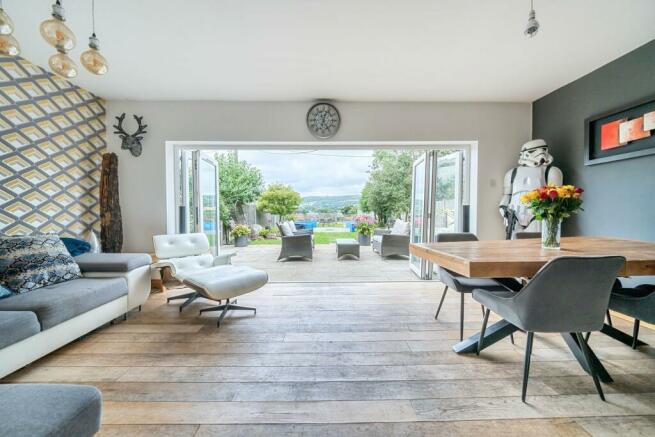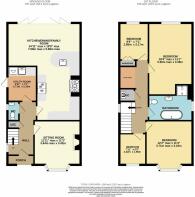Elm Close, Wells, BA5

- PROPERTY TYPE
Detached
- BEDROOMS
4
- BATHROOMS
1
- SIZE
Ask agent
- TENUREDescribes how you own a property. There are different types of tenure - freehold, leasehold, and commonhold.Read more about tenure in our glossary page.
Ask agent
Key features
- Deceptively spacious detached house with views
- Open plan living dining family room with bi-fold doors to garden
- Well-appointed kitchen with granite worktops and appliances included
- Separate utility room and downstairs cloakroom
- Spacious landing with study area
- Four bedrooms (three double & one single)
- Family bathroom with modern double ended bath
- Driveway with parking for four cars
- Good size garden with two patio areas and hot tub included
- Stunning views to the front and rear
Description
DESCRIPTION
Situated on the western fringes of the city and benefiting from stunning views of the Mendip Hills, is this extended and versatile detached family home with an impressive open plan kitchen/dining/family room and bi-fold doors to the garden. The property benefits from a good size driveway offering parking for four cars, an enclosed rear garden and countryside views.
Entering the property via a covered storm porch is a bright hallway with space for coats and shoes, an under stairs cupboard and a cloakroom with WC and wash hand basin, neatly tucked beneath the stairs. To the front of the property is the sitting room with large bay window and modern inset gas fire. The kitchen/dining/family room is well-proportioned with a large kitchen area, space for a dining table to seat eight to ten people comfortably and further space for comfortable seating. A wall of bi-fold doors, span the rear of the property making the most of the views over the garden towards the Mendip Hills in the distance. The kitchen, with tiled floor, comprises a range of cream high gloss units with ample cupboards, granite worktops, pan drawers, two full height pull-out larder units, integrated dishwasher, integrated recycling bins, range cooker (included) and American style fridge freezer (included). Dividing the kitchen area from the dining/family area is a curved peninsula unit with feature lighting above and an inset sink. Adjacent to the kitchen is the utility room with further cupboards, sink and plumbing for a washing machine. A door leads out to the side of the property.
Stairs rise to the first floor where the generous landing leads to the four bedrooms and family bathroom. The landing features a useful study area with built-in desk, along with a large airing cupboard which houses the newly fitted combi-boiler (fitted spring 2023). The principal bedroom is generously proportioned with a large alcove, which could if desired turned into a small ensuite shower room (with the plumbing already in place in the adjoining bathroom) This bright room has a large window with a rear aspect and has views over the garden towards the Mendips in the distance. Also benefiting from views to the rear is a cosy double bedroom with fitted wardrobe and views. A third double bedroom benefits from a bay window to the front with countryside views and fitted wardrobes. The fourth bedroom is single in size and has views over fields. The well-appointed family bathroom is a good size and comprises; a modern double ended bath, WC, wash basin, shower cubicle and heated towel rail.
OUTSIDE
To the front of the property is a tarmac driveway offering parking for four cars and benefitting from inset lighting and an electric car charging point. To one side is a border planted with mature shrubs and a pedestrian gate leading to the rear garden. Off the drive., to the side of the house is a further area of tarmac, ideal for storage or bins, which leads to a wooden shed which can be accessed from both the front and rear of the property.
To the rear is a good size garden with a large patio, perfect for outside furniture and entertaining, with inset Hot tub (included in the sale). The garden is mainly laid to lawn with beds and borders of mature trees and shrubs. A central, circular patio is flanked by low curved walls and features a central fountain. To the rear of the garden is a small gated area which could be used as a further entertaining space or perhaps a vegetable patch and has views towards the Mendip Hills.
LOCATION
The picturesque City of Wells offers a range of local amenities and shopping facilities with four supermarkets (including Waitrose), as well as twice weekly markets, cinema, leisure centre, a choice of pubs and restaurants, dentists and doctors, several churches and both primary and secondary state schools.
There are also many highly-regarded independent schools (Prep & Senior) within easy reach, such as All Hallows Prep School, Downside School, Wells Cathedral School and Millfield School. For those travelling by train, Castle Cary station (which has direct services to London Paddington) is situated only twelve miles away. Both the City of Bristol and the Georgian City of Bath, a World Heritage Site, are located just 20 miles away and easily accessible.
TENURE
Freehold
HEATING
Gas central heating (new boiler fitted in 2023)
SERVICES
Mains drainage, water, gas and electricity
LOCAL AUTHORITY
Somerset Council
COUNCIL TAX
Band 'D'
EPC RATING
Rating 'C'
VIEWING
Strictly by appointment with Cooper and Tanner. Tel:
DIRECTIONS
From the Wells office, continue along Priory Road to the roundabout. At the roundabout take the 3rd exit onto Strawberry Way. At the traffic lights go straight across. At the next set of traffic lights, turn left onto Portway. Continue along Portway for approx. 500 metres then turn left onto the B3139 signposted to Wookey. Continue for approx. 300m and the property can be found on the right hand side.
Brochures
Brochure 1- COUNCIL TAXA payment made to your local authority in order to pay for local services like schools, libraries, and refuse collection. The amount you pay depends on the value of the property.Read more about council Tax in our glossary page.
- Ask agent
- PARKINGDetails of how and where vehicles can be parked, and any associated costs.Read more about parking in our glossary page.
- Yes
- GARDENA property has access to an outdoor space, which could be private or shared.
- Yes
- ACCESSIBILITYHow a property has been adapted to meet the needs of vulnerable or disabled individuals.Read more about accessibility in our glossary page.
- Ask agent
Elm Close, Wells, BA5
NEAREST STATIONS
Distances are straight line measurements from the centre of the postcode- Castle Cary Station9.9 miles
About the agent
For over 100 years Cooper and Tanner have been well recognised in the West Country as the landed property professionals and auctioneers. We operate eleven offices in Somerset and Wiltshire, providing professional estate agency and surveying services to the residential, agricultural and commercial property sectors. We sell property by private treaty and by auction, we also run successful sale rooms where we specialise in antiques and vintage items. Our outside sales deal with tools, equipment
Industry affiliations



Notes
Staying secure when looking for property
Ensure you're up to date with our latest advice on how to avoid fraud or scams when looking for property online.
Visit our security centre to find out moreDisclaimer - Property reference 27816618. The information displayed about this property comprises a property advertisement. Rightmove.co.uk makes no warranty as to the accuracy or completeness of the advertisement or any linked or associated information, and Rightmove has no control over the content. This property advertisement does not constitute property particulars. The information is provided and maintained by Cooper & Tanner, Wells. Please contact the selling agent or developer directly to obtain any information which may be available under the terms of The Energy Performance of Buildings (Certificates and Inspections) (England and Wales) Regulations 2007 or the Home Report if in relation to a residential property in Scotland.
*This is the average speed from the provider with the fastest broadband package available at this postcode. The average speed displayed is based on the download speeds of at least 50% of customers at peak time (8pm to 10pm). Fibre/cable services at the postcode are subject to availability and may differ between properties within a postcode. Speeds can be affected by a range of technical and environmental factors. The speed at the property may be lower than that listed above. You can check the estimated speed and confirm availability to a property prior to purchasing on the broadband provider's website. Providers may increase charges. The information is provided and maintained by Decision Technologies Limited. **This is indicative only and based on a 2-person household with multiple devices and simultaneous usage. Broadband performance is affected by multiple factors including number of occupants and devices, simultaneous usage, router range etc. For more information speak to your broadband provider.
Map data ©OpenStreetMap contributors.




