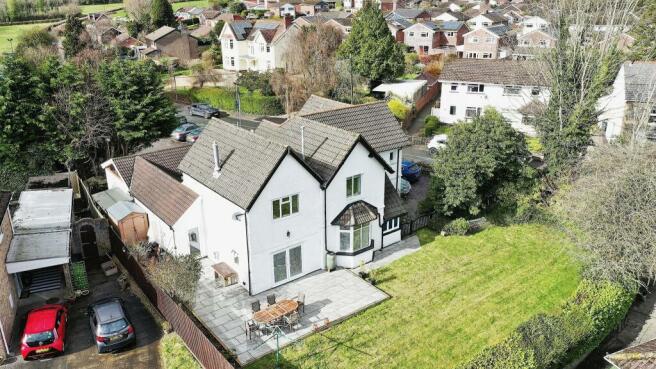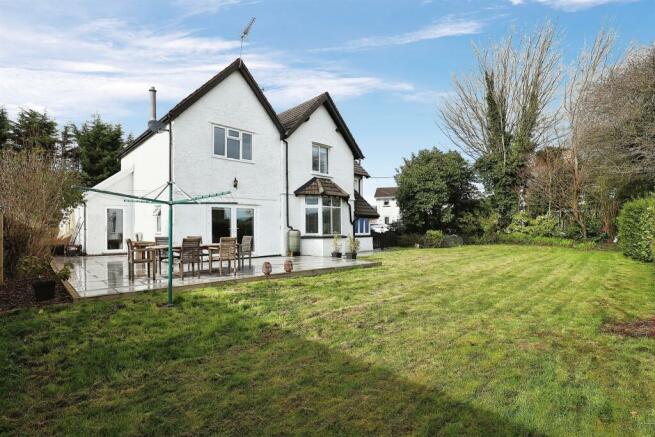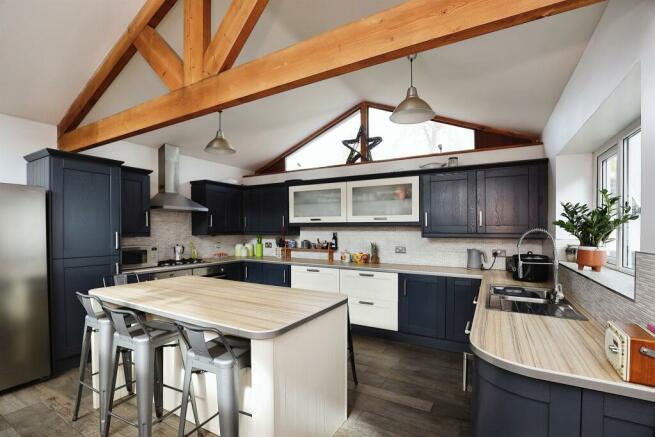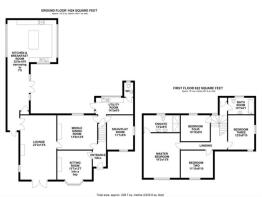Heol Cregiau, Creigiau, Cardiff

- PROPERTY TYPE
Detached
- BEDROOMS
4
- BATHROOMS
2
- SIZE
Ask agent
- TENUREDescribes how you own a property. There are different types of tenure - freehold, leasehold, and commonhold.Read more about tenure in our glossary page.
Freehold
Key features
- 2246 SQUARE FEET
- FOUR BEDROOMS, TWO STYLISH BATHROOMS
- 32FT OPEN PLAN KITCHEN AND BREAKFAST ROOM
- 23FT LOUNGE, THREE FURTHER LIVING ROOMS
- DOWNSTAIRS CLOAK ROOM, UTILITY ROOM
- PRIVATE SOUTH FACING GARDEN
- COUNCIL TAX BAND - H
Description
SUMMARY
A must view - Located within the charming semi-rural village of Creigiau, a distinctive detached period residence, occupying a delightful position set back with private south facing gardens. Beautifully modernised and sympathetically extended, this stunning family home provides 2246 square feet.
DESCRIPTION
A truly stunning detached four bedroom character residence, the oldest house in the Village of Creigiau, built circa 1850 and providing an impressive 2246 square feet. This outstanding family home has been greatly extended and beautifully modernised in recent years by the current owners, and occupies a large and level garden plot with a superb south facing aspect. The property occupies a sheltered position with private parking and a further court yard garden, approached from Heol Creigiau, adjacent to the highly popular Creigiau Golf Course. The well planned and versatile living space includes a wonderful spacious open plan fully fitted kitchen and breakfast room, (32'0 x 19'0), completed in 2015 with a charming atrium style ceiling with exposed beams and gable windows, and a luxury Nk Porcelanosa stone tiled floor with UNDER FLOOR HEATING (gas wet system). This superb open plan social space, the hub of the home, also includes two separate sets of french doors which open onto both the south facing front gardens and the private enclosed BBQ courtyard style rear gardens. The living space also includes a large lounge (23'3 x 13'6) with sprung oak flooring and a stylish log effect log burner designed living flame gas fire with marble hearth and surround. The lounge also includes PVC french doors which open onto a quality non slip Porcelain sun terrace patio.
The Property
There are three further separate ground floor reception rooms including a large dining room, a front sitting room inset with a pretty bay window and a contemporary style living flame coal effect log burner designed fire with stone hearth and floating mantel with exposed brick surround, a further versatile snug/play room currently used as a Gym, and a stylish down stairs cloak room and a good size utility room, both with NK Porselanosa stone tiled floors. The first floor comprises four good sized bedrooms, the master bedroom being a generous (16'3 x 13'6), and two bathrooms, the master ensuite (13'2 x 6'5) being installed in 2021, and the family bathroom (Nk Porcelanosa suite with matching stone tiled floor) installed in 2018. The property benefits gas heating with two boilers, one being a Baxi installed in 2022 which operates the UNDER FLOOR HEATING, the second being a Worcester which operates the main house installed circa 2013. There are replacement PVC double glazed windows and french doors throughout, new full roof insulation completed circa 2017, and mains electricity, water, gas and mains drainage. The main house was originally a gate house leading to the manor house, the first main extension was completed in the 1970's, whilst the kitchen and breakfast room was completed circa 2015. A truly impressive distinctive Gable fronted detached residence, ideal for a growing family, located within the tranquil private residential Village of Creigiau.
Creigiau
The village of Creigiau is a a semi-rural location with great access to both Cardiff Pentyrch and the M4. The property is located within Creigiau, a highly sought after Village located on the outskirts of North West of Cardiff.
The village has a strong Welsh-speaking community, and along with Pentyrch with excellent local primary and high schools including a bilingual primary school, which teaches through the medium of both Welsh and English, and Radyr High School, with local children collected by bus.
Within the Village there is also a local golf club, a small Tesco Express shop - which is also the Post Office, a Recreation Ground managed by village residents (home of local archery, cricket, football, and tennis clubs), a GP surgery, and local pub called 'The Creigiau Inn'. Cardiff Road links with Cardiff and within easy driving distance is an exit onto the M4, allowing fast travel to Cardiff, Newport, Swansea and Bristol.
Entrance Porch
Open fronted under cover porchway with quarry tiled flooring, outside light, opaque glass panels, views on to the surrounding gardens.
Entrance Hall
Approached via a stylish oak panelled front entrance door arched in design inset with a pretty leaded opaque centre window with upper light window, leading in to a main hall with Porcelanosa tiled flooring, stunning contemporary radiator, high ceiling, PVC double glazed window with bevelled glass upper lights. Single flight carpeted staircase with dual hand rail leading to firs
Front Sitting Room 13' 7" into a bay x 12' 7" ( 4.14m into a bay x 3.84m )
A charming and versatile reception room, inset with a contemporary style living flame coal effect log burner designed fire with stone hearth and floating mantel with exposed brick surround, two alcoves, high cornice ceiling with ceiling rose, wide splayed bay with white PVC double glazed windows with fixture blinds and pretty bevelled glass upper lights with outlooks over the sizeable south facing gardens. Stylish and contemporary radiator, stylish power points and light switches. Contemporary oak panel door to entrance hall.
Middle Dining Room 13' 9" x 12' 6" ( 4.19m x 3.81m )
Approached from the entrance hall via a contemporary oak panel door, a very versatile middle located reception room, with access to both the utility room, the lounge and the snug/play room. High coved ceiling with ceiling rose, two deep alcoves providing additional 2 ft storage depth, large PVC double glazed window with a pretty outlook on to the enclosed private courtyard gardens, impressive flooring, large contemporary style stylish radiator, pine moulded skirting boards with mood lighting. Further oak panel door leading to......
Outer Hall
Porcelanosa stone tiled flooring, providing access to the snug/play room, the utility room, and a useful under stair storage cupboard also enclosed via a contemporary oak panel door.
Snug / Play Room 11' 1" x 9' 9" ( 3.38m x 2.97m )
Approached from the outer hall via a contemporary oak door, equipped with two PVC replacement double glazed windows each with pretty leaded bevelled glass upper lights, with front and side aspect, high coved ceiling, stunning stylish contemporary radiator, a very versatile reception room.
Utility Room 14' 3" x 6' ( 4.34m x 1.83m )
Well fitted along one side with stylish high gloss grey modern floor units with chrome slim line handles beneath round nosed laminate patterned worktops incorporating a stainless steel sink unit with chrome mixer taps. Space with plumbing for an automatic washing machine, space for the housing of a tumble drier, stunning Porcelanosa stone tiled flooring throughout, double radiator, white PVC double glazed French door with side screen window opening on to and overlooking the private courtyard rear gardens, further large PVC double glazed replacement window with a rear garden courtyard view. Matching high gloss grey eye level unit with slim line handles, chrome power points.
Downstairs Cloakroom
Stunning NK Porcelanosa white suite with tiled walls and Porcelanosa stone tiled flooring, comprising slim line W.C., wall mounted shaped wash hand basin with chrome mixer taps and pop-up waste, stylish chrome vertical towel rail/radiator, pretty patterned glass PVC double glazed replacement window to rear. Contemporary oak panel door to utility room.
Lounge 23' 3" x 13' 6" ( 7.09m x 4.11m )
A charming principal reception room, inset with a stylish log effect log burner designed living flame gas fire with marble hearth and surround. High coved ceiling, sprung oak wood flooring, moulded skirting boards, white PVC double glazed larger style French doors with integrated blinds that open on to a stunning full size sun terrace with south facing gardens beyond. Further PVC double glazed window with pretty bevelled glass upper light window with side garden aspect, two contemporary radiators, contemporary oak glass panelled double doors leading to the open plan kitchen and breakfast room.
Kitchen/Breakfast/Family Room 32' x 19' ( 9.75m x 5.79m )
This stunning open plan social space also includes an additional floor area approached from the lounge measuring 7' 9" x 4' 5" providing access also on to the south facing gardens via a white PVC single double glazed French door. A very impressive and well fitted kitchen with contemporary panel fronted floor and eye level units with stylish chrome handles and laminate work surfaces along three sides, benefiting also from a large island unit with breakfast bar and integrated wine cooler, tower drawers and floor units. Two integrated stainless steel fan assisted Viceroy electric ovens, integrated five ring stainless steel gas hob including wok burner beneath a chrome canopy style extractor hood, chrome power points throughout, glass fronted eye level cabinets with front openers, stunning Porcelanosa tiled walls, stainless steel sink unit with chrome power jet mixer taps, vegetable cleaner and drainer. Integrated dishwasher (Viceroy), ample space for the housing of an American style fridge freezer, integrated fridge freezer full height, truly impressive Porcelanosa stone tiled flooring throughout with under floor heating (wet system).
This very impressive extension also benefits from atrium style ceilings with exposed timber beams and includes two apex windows to front and rear aspect, together with a further PVC double glazed window with an outlook on to the private courtyard gardens, and further oversized PVC double glazed French doors with side screen windows that also overlook and open on to the private rear courtyard gardens.
First Floor
Landing
Central landing area with a spindle balustrade landing, fully carpeted and inset with a PVC double glazed window with a rearward outlook, built-in former airing cupboard now housing a large Worcester gas heating boiler with shelving over.
Master Bedroom One 16' 3" x 13' 6" ( 4.95m x 4.11m )
Inset with a PVC double glazed window with pleasing outlooks over the surrounding area, full range of floor to ceiling height built out wardrobes, white traditional style panel door with Regency handle to landing, coving, stylish vertical radiator, access to roof space.
Ensuite Shower Room 13' 2" x 6' 5" ( 4.01m x 1.96m )
Beautifully designed with a stunning white suite with tiled flooring and porcelain tiled walls, comprising of a triple length walk-in contemporary shower with chrome waterfall shower fitment, separate hand fitment, and a large clear glass shower screen. Slim line W.C., twin shaped wash hand basins each with chrome mixer taps, pop-up wastes and built out vanity units with high gloss doors. Stylish and contemporary towel rail/radiator, ceiling with spotlights, air ventilator, stylish opaque glass PVC double glazed window to rear. White traditional style panel door to master bedroom.
Bedroom Two 11' 10" x 9' 10" ( 3.61m x 3.00m )
Equipped with a full range of white high gloss floor to ceiling height wardrobes along one wall, PVC double glazed window with outlooks on to the sizeable south facing gardens, double radiator, chrome light switch and power points, moulded skirting boards and door architraves, contemporary oak panel door to landing.
Bedroom Three 12' x 9' 10" ( 3.66m x 3.00m )
Approached from the landing via a contemporary oak panel door, leading to a further double size bedroom, equipped with two white PVC double glazed replacement windows with front and side aspect, radiator.
Bedroom Four 10' 10" x 9' 5" ( 3.30m x 2.87m )
Approached from the landing via a contemporary oak panel door leading to a further double size bedroom, inset with a white PVC double glazed window with outlooks across the rear courtyard gardens, radiator, high ceiling.
Family Bathroom 10' 7" x 6' 1" ( 3.23m x 1.85m )
Impressive modern white suite with walls fully tiled and an impressive tiled floor. Suite comprises panel bath with chrome mixer taps, pop-up waste, chrome shower unit with chrome waterfall fitment and clear glass screen. Slim line W.C., shaped pedestal wash hand basin with chrome mixer taps and pop-up waste, NK Porcelanosa suite. Stylish chrome towel rail/vertical radiator, access to roof space, air ventilator, PVC double glazed window with a pleasing rearward outlook, contemporary oak panel door to landing.
Outside
In & Out Entrance Drive
Private in and out entrance drive providing ample off street vehicular parking.
Gardens
There is a large south facing and private level garden located to the front of the property, approached from the lounge via French doors and including a large main lawn beyond a stunning full width L shaped sun terrace. The gardens afford privacy and security by a combination of 6 ft high timber fencing together with a screen of garden trees and a further screen of laurel hedgerow. There is access to this garden from the front drive and this garden also extends to the side of the property, also fully paved edged with bark finished borders and enclosed by 6 ft high fencing and providing access to the back of the kitchen and internal access in to the kitchen via French doors.
Rear Courtyard Gardens
A very private and low maintenance garden area also finished with a sun terrace in sandstone paviours, the remaining areas finished in slate, inset with a stone circular feature flower border and afforded privacy by high timber fencing surmounted on breeze block outer walls and inset with a garden gate which provides direct access on to the front drive. Within the courtyard gardens are contemporary outside lights strategically placed along two sides.
1. MONEY LAUNDERING REGULATIONS: Intending purchasers will be asked to produce identification documentation at a later stage and we would ask for your co-operation in order that there will be no delay in agreeing the sale.
2. General: While we endeavour to make our sales particulars fair, accurate and reliable, they are only a general guide to the property and, accordingly, if there is any point which is of particular importance to you, please contact the office and we will be pleased to check the position for you, especially if you are contemplating travelling some distance to view the property.
3. The measurements indicated are supplied for guidance only and as such must be considered incorrect.
4. Services: Please note we have not tested the services or any of the equipment or appliances in this property, accordingly we strongly advise prospective buyers to commission their own survey or service reports before finalising their offer to purchase.
5. THESE PARTICULARS ARE ISSUED IN GOOD FAITH BUT DO NOT CONSTITUTE REPRESENTATIONS OF FACT OR FORM PART OF ANY OFFER OR CONTRACT. THE MATTERS REFERRED TO IN THESE PARTICULARS SHOULD BE INDEPENDENTLY VERIFIED BY PROSPECTIVE BUYERS OR TENANTS. NEITHER PETER ALAN NOR ANY OF ITS EMPLOYEES OR AGENTS HAS ANY AUTHORITY TO MAKE OR GIVE ANY REPRESENTATION OR WARRANTY WHATEVER IN RELATION TO THIS PROPERTY.
Brochures
PDF Property ParticularsFull Details- COUNCIL TAXA payment made to your local authority in order to pay for local services like schools, libraries, and refuse collection. The amount you pay depends on the value of the property.Read more about council Tax in our glossary page.
- Band: H
- PARKINGDetails of how and where vehicles can be parked, and any associated costs.Read more about parking in our glossary page.
- Yes
- GARDENA property has access to an outdoor space, which could be private or shared.
- Back garden,Front garden
- ACCESSIBILITYHow a property has been adapted to meet the needs of vulnerable or disabled individuals.Read more about accessibility in our glossary page.
- Ask agent
Energy performance certificate - ask agent
Heol Cregiau, Creigiau, Cardiff
NEAREST STATIONS
Distances are straight line measurements from the centre of the postcode- Pontyclun Station2.8 miles
- Taffs Well Station3.0 miles
- Trefforest Estate Station3.3 miles
About the agent
We’re passionate about property and the customers that we work for which is why we are proud to be a company that still provides service with a personal touch.
We’ve been around since 1965 so needless to say, we’re experts at what we do! Our market knowledge and coverage across Wales is unmatched, but what makes us truly special is taking everything we’ve mastered over the decades we've been in business and pairing it with innovation and new ways of thinking.
As one of the larges
Industry affiliations



Notes
Staying secure when looking for property
Ensure you're up to date with our latest advice on how to avoid fraud or scams when looking for property online.
Visit our security centre to find out moreDisclaimer - Property reference WHI304407. The information displayed about this property comprises a property advertisement. Rightmove.co.uk makes no warranty as to the accuracy or completeness of the advertisement or any linked or associated information, and Rightmove has no control over the content. This property advertisement does not constitute property particulars. The information is provided and maintained by Peter Alan, Whitchurch. Please contact the selling agent or developer directly to obtain any information which may be available under the terms of The Energy Performance of Buildings (Certificates and Inspections) (England and Wales) Regulations 2007 or the Home Report if in relation to a residential property in Scotland.
*This is the average speed from the provider with the fastest broadband package available at this postcode. The average speed displayed is based on the download speeds of at least 50% of customers at peak time (8pm to 10pm). Fibre/cable services at the postcode are subject to availability and may differ between properties within a postcode. Speeds can be affected by a range of technical and environmental factors. The speed at the property may be lower than that listed above. You can check the estimated speed and confirm availability to a property prior to purchasing on the broadband provider's website. Providers may increase charges. The information is provided and maintained by Decision Technologies Limited. **This is indicative only and based on a 2-person household with multiple devices and simultaneous usage. Broadband performance is affected by multiple factors including number of occupants and devices, simultaneous usage, router range etc. For more information speak to your broadband provider.
Map data ©OpenStreetMap contributors.




