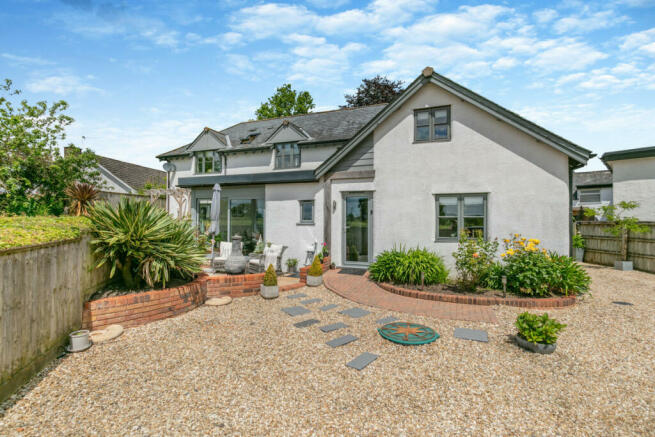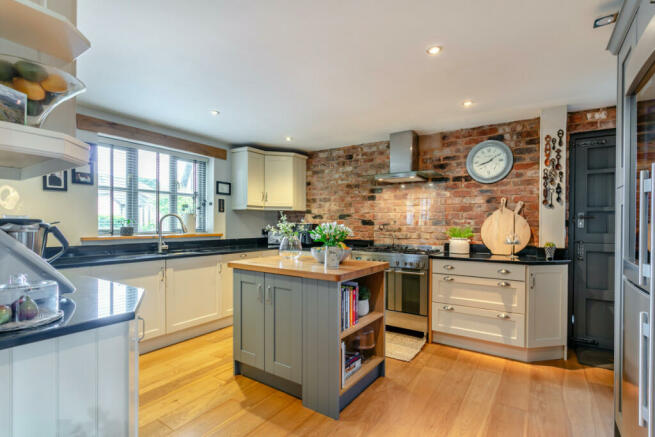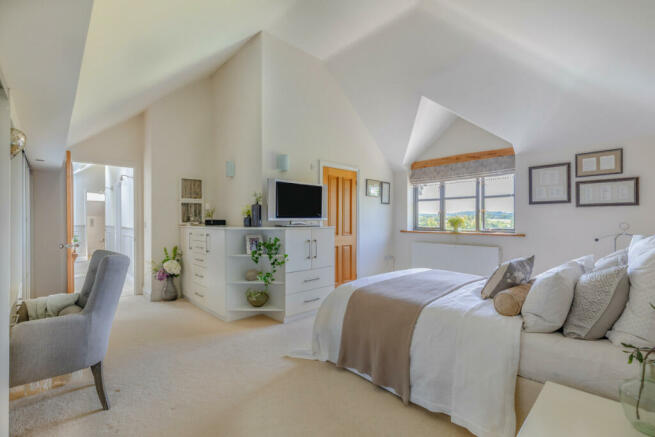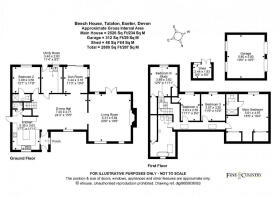Talaton, East Devon, EX5

- PROPERTY TYPE
Detached
- BEDROOMS
5
- BATHROOMS
3
- SIZE
Ask agent
- TENUREDescribes how you own a property. There are different types of tenure - freehold, leasehold, and commonhold.Read more about tenure in our glossary page.
Freehold
Key features
- Fibre broadband speed 900MB
- Engineered oak flooring
- Underfloor heating throughout the ground floor
- Spacious utility / boot room
- Electric vehicle charger
- Double garage & parking for multiple vehicles
- Stunning country views
- Outdoor hot / cold shower
Description
The front door opens into an inviting open plan entrance hallway featuring beautiful, engineered oak flooring with underfloor heating throughout the ground floor. To the left of the entrance is ample space for coat hooks and a convenient storage bench, as well as stairs leading to the first floor.
From the hallway, a large opening leads through to the high quality, shaker style kitchen with ivory and contrasting grey cupboard fronts and sleek black granite worktops which beautifully compliment the exposed brick wall. A kitchen island provides further storage and additional worktop space. The kitchen is equipped with a 5 ring gas range and electric oven, integral dishwasher and bins. There is an additional built-in cupboard currently used for recycling. A charming stable door provides access to the side of the property.
The ground floor cloakroom is just as stylish, with exposed brickwork, an oak shelf, and warm neutral tiles, with convenient PIR motion detection lighting.
The dining room is a large open space with an exposed brick wall and plenty of room for a large dining table and chairs, plus additional seating. This family room is full of natural light owing to its dual aspect, with a window overlooking the front and a large opening with oak beam through to the sunroom at the rear.
The sunroom features elegant slate flooring, with the back wall and corner glazed to create a striking and stylish feature that makes the most of the views of the surrounding countryside. Large sliding doors provide access to the paved patio and barbecue area to the rear of the property, offering the convenience of indoor/outdoor enjoyment.
The impressive and generously sized sitting room has beautiful engineered oak flooring and a reclaimed Victorian brick Inglenook Fire place with multi fuel stove. This spacious room enjoys dual aspects, including French doors which open onto the patio.
Also located on the ground floor is a spacious double bedroom with an en-suite shower room, perfect for accommodating guests. Plenty of room is available for a double bed, freestanding wardrobes and seating.
A boot room / utility room completes the ground floor and also features slate flooring. PIR motion detection lighting conveniently lights up the room when it is in use. This practical room incorporates plenty of well thought out storage, including ample shoe storage, a sink and space and storage for a washing machine, drier, additional fridge freezer and drying airer.
An elegantly panelled staircase with carpet runner and decorative stair rods leads to the first-floor landing.
The spacious master bedroom is an elegant and tranquil retreat with a vaulted ceiling and well organised built-in storage. The nearby beautiful countryside can be viewed from the window. The spa inspired en-suite has a large walk-in shower enclosure and stylish wash hand basin with countertop sink sitting on an oak surface and ‘hairpin’ legs. Wooden touches warm up the space and add functionality with additional shelving.
Bedroom two is another great sized double bedroom, with a contrasting panelled wall and ample space for several wardrobes and storage. Excellent ceiling height has been created with vaulted ceilings, and the room enjoys a pretty outlook over fields and countryside.
The third double bedroom also enjoys the same pretty rural views and benefits from a built-in wardrobe.
The principal bathroom is generously sized and enjoys vaulted ceilings, with Velux windows enhancing the sense of space and light. A large freestanding roll top bath on an oak stand is situated beneath a small high-set window, complemented by a oak shelf running along the width of this area, a perfect place for displaying toiletries and decorative items. The shower enclosure benefits from its location under a Velux window, enjoying an abundance of natural light and also offers built-in storage.
The final fifth bedroom is currently utilised as a spacious and organized study/home office , doubles as an occasional bedroom, offering versatility. It features built-in storage, ensuring a clutter-free environment. The airing cupboard is also located within this room. Another room benefitting from countryside views.
Outside space:
The front gate opens into a front garden with raised lawns and a patio area and on one side shaded by a mature Copper Beech tree. A gravel pathway leads to the front door and extends around both sides of the property. the side area is a perfect location for a garden and log store.
The low maintenance rear garden is accessed via a double gated private driveway with ample parking that can accommodate up to 7 vehicles and a double garage with power and lighting. It is predominately laid with gravel, complemented by pretty curved paving and well-tended flower beds and an oak tree. There is also another large double log store situated to the rear of the garage.
The outside benefits from an Irrigation system at both the front and rear gardens.
To the rear of the property is another patio area with pergola with ample space for seating, perfect for barbeques and alfresco dining, and accessible from the sunroom, sitting room or utility/boot room. The patio has a brick border and flower beds. Beautiful views of fields and countryside can be enjoyed. Also at the rear of the property is a hot and cold outdoor shower, perfect for muddy wellies or dogs, and PIR lighting.
Area:
Beech House is situated in the centre of the village close to the village shop with post office, church, parish hall and village country inn.
Talaton village is a charming rural location with a range of amenities, including the Country Inn, Village Shop with Post Office, Parish Hall, and Church. The area is well-served by schools, with Kings School located just 2.5 miles away and Colyton Grammar School within reach. Commuters will appreciate the nearby train stations, including Feniton and Wimple, which offer free parking and direct links to London Waterloo. Additionally, Tiverton Parkway is just a 20-minute drive away, providing access to London Paddington. The village is conveniently located near major roads, including the A30, A303, and M5, and is just a short drive from Exeter and Honiton. With its proximity to the coastal towns of Sidmouth and Exmouth, Talaton offers the best of both rural and coastal living. Ottery St Mary, with its local shops, supermarket, and medical centre, is also just 2.5 miles away.
Services:
Bulk Gas central heating, mains electricity, water, drainage.
Local authority - East Devon District Council
Council Tax Band F
Fibre Broadband speed up to 900Mb
Brochures
Brochure 1- COUNCIL TAXA payment made to your local authority in order to pay for local services like schools, libraries, and refuse collection. The amount you pay depends on the value of the property.Read more about council Tax in our glossary page.
- Ask agent
- PARKINGDetails of how and where vehicles can be parked, and any associated costs.Read more about parking in our glossary page.
- Yes
- GARDENA property has access to an outdoor space, which could be private or shared.
- Yes
- ACCESSIBILITYHow a property has been adapted to meet the needs of vulnerable or disabled individuals.Read more about accessibility in our glossary page.
- Ask agent
Talaton, East Devon, EX5
NEAREST STATIONS
Distances are straight line measurements from the centre of the postcode- Feniton Station1.7 miles
- Whimple Station1.9 miles
- Cranbrook Station5.0 miles
About the agent
At Fine & Country, we offer a refreshing approach to selling exclusive homes, combining individual flair and attention to detail with the expertise of local estate agents to create a strong international network, with powerful marketing capabilities.
Moving home is one of the most important decisions you will make; your home is both a financial and emotional investment. We understand that it's the little things ' without a price tag ' that make a house a home, and this makes us a valuab
Notes
Staying secure when looking for property
Ensure you're up to date with our latest advice on how to avoid fraud or scams when looking for property online.
Visit our security centre to find out moreDisclaimer - Property reference RX393183. The information displayed about this property comprises a property advertisement. Rightmove.co.uk makes no warranty as to the accuracy or completeness of the advertisement or any linked or associated information, and Rightmove has no control over the content. This property advertisement does not constitute property particulars. The information is provided and maintained by Fine & Country, Exeter. Please contact the selling agent or developer directly to obtain any information which may be available under the terms of The Energy Performance of Buildings (Certificates and Inspections) (England and Wales) Regulations 2007 or the Home Report if in relation to a residential property in Scotland.
*This is the average speed from the provider with the fastest broadband package available at this postcode. The average speed displayed is based on the download speeds of at least 50% of customers at peak time (8pm to 10pm). Fibre/cable services at the postcode are subject to availability and may differ between properties within a postcode. Speeds can be affected by a range of technical and environmental factors. The speed at the property may be lower than that listed above. You can check the estimated speed and confirm availability to a property prior to purchasing on the broadband provider's website. Providers may increase charges. The information is provided and maintained by Decision Technologies Limited. **This is indicative only and based on a 2-person household with multiple devices and simultaneous usage. Broadband performance is affected by multiple factors including number of occupants and devices, simultaneous usage, router range etc. For more information speak to your broadband provider.
Map data ©OpenStreetMap contributors.




