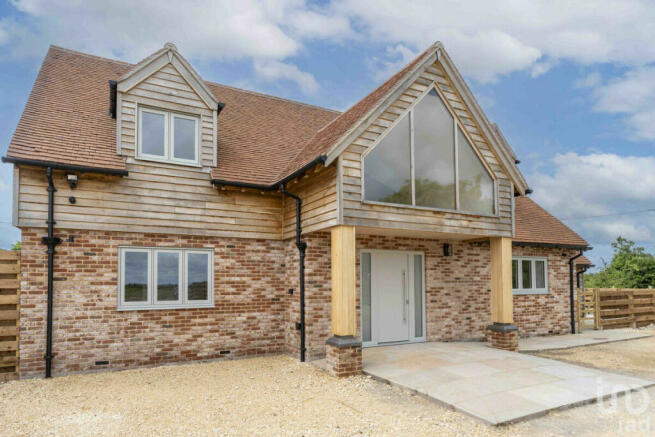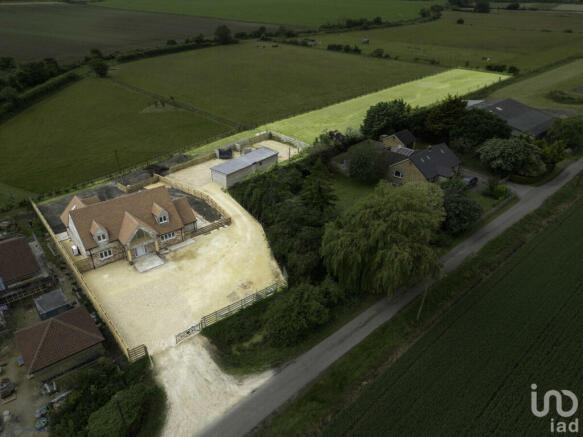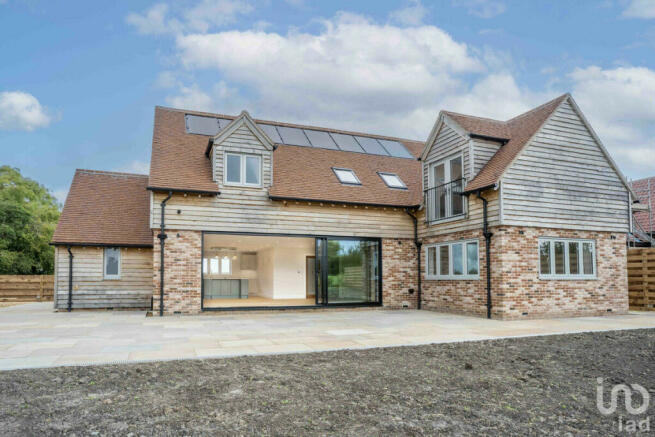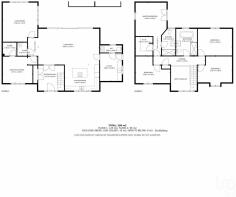
Cophall Drove, Little Downham, CB6

- PROPERTY TYPE
Detached
- BEDROOMS
5
- BATHROOMS
3
- SIZE
2,390 sq ft
222 sq m
- TENUREDescribes how you own a property. There are different types of tenure - freehold, leasehold, and commonhold.Read more about tenure in our glossary page.
Freehold
Key features
- Solar Panels & Solar Battery
- Solid Oak Kitchen complete with quartz worktops
- 10-year warranty on the property
- Ground floor underfloor heating with radiators upstairs
- Oak staircase with glass panels
- Engineered Oak Flooring
- 6 meter sliding doors floor to ceiling
- fitted wardrobes & drawers in every bedroom
Description
The house is approached via a long, private gravel driveway leading to a spacious frontage with ample parking. The exterior features a timeless combination of oak cladding and traditional masonry, complemented by handmade Cley roof tiles. Oak rafter feet create open eaves, a large vaulted window and double-glazed flush sash UPVC windows flood the interior with natural light. The 6-meter sliding doors offer floor-to-ceiling views of the surrounding countryside and provide seamless indoor-outdoor living.
Upon entering, you are greeted by a grand entrance hall with a vaulted ceiling and an elegant oak staircase with glass panels. The ground floor boasts an open-plan layout, designed to maximize space and light.
The heart of the home is the bespoke, kitchen/living diner fitted with high-end appliances, solid oak doors, and quartz worktops. The ceiling is double-boarded for soundproofing against above bedrooms, and the space includes a large central island with a breakfast bar. The dining area features 6 meter sliding doors with reflecting glass (to reduce heat from the sun) and stunning views to the rear. If that wasn't enough, there is also a ceiling speaker system designed to enhance the entertainment experience.
In addition to the kitchen/living diner you have a separate, generous living room perfect for cozy evenings to relax and unwind. There are several windows facing the south-facing patio, flooding the room with natural light.
Another room on the ground floor comprises a private study/playroom or potentially a fifth bedroom with a generous built-in cupboard which could potentially be converted to an en-suite (with electrics in situ) at a later date if desired.
Adjoining the kitchen you will find the spacious utility room with additional storage, laundry facilities, and access to the rear garden. Off of the Utility room you will find a stylish guest cloakroom with contemporary fixtures and fittings.
The first floor is accessed via the staircase from the entrance hall, leading to a bright landing area with uninterrupted views of the countryside through the exquisite vaulted windows. There is a huge amount of attention to detail that's gone into this build, including a generous ledge adjacent to the landing corridor above the opening which has a power socket, a prime location for a Christmas Tree lighting up the vaulted windows during the festive season.
The master suite features a spacious bedroom with panoramic countryside views, a dressing room with fitted wardrobes and drawers, along with an en-suite bathroom with tiled flooring and a walk-in shower. The bedroom also includes a Velux window with an electric blind.
All the remaining bedrooms are completed with bespoke, fitted furniture (wardrobes/drawers) providing ample storage for the prospective purchaser.
Last but certainly not least (internally) you will find the well-appointed family bathroom with modern fixtures, including a separate walk-in shower and a free-standing bath with velux window above, the specification of this bathroom is truly breathtaking and must be viewed in order to be fully appreciated.
*Land and Additional External Features*
The property includes 1.2 acres of pristine countryside, (field is 0.7 acres) offering opportunities for potential farming, equestrian activities, a small hold or simply enjoying the natural beauty. With the frontage being so generous, there is potential to add a double garage (STPP) there is a fenced yard area and the additional field, all of which could be utilised in a variety of ways. For those of you with multiple vehicles, or even a yard, wanting to a provide a peaceful air b&b retreat (STPP) this property could be well suited. From the 6ft sliding doors, there is a generous south facing patio area with the remainder being laid to lawn, an ideal area to enjoy entertaining with family and friends.
*Equestrian Facilities* There is fantastic potential for this property to be used for equestrian purposes (STPP) with the generous field attached to the property.
*House Functioning Features*
- Mitsubishi air source heat pump
- Ground floor underfloor heating with radiators upstairs
- Huawei inset solar panels (3.6kW) and Huawei solar battery storage 5kw
- Hot water solar charge
- Water softener
- Underfloor heating in upstairs bathrooms
- Sewage treatment plant
*Electrical Details:*
- Smart external lighting controlled by an app
- Alarm system with phone control
- Cameras viewable and controllable via phone
- Solar and solar battery management through an app
- Ceiling speaker system in the kitchen/dining area
- Heating system app
- Electric blind Velux window in the master bedroom
- TV and data points throughout the house
- Power outlet for an electric vehicle charging point
- Duct for future electric gate installation
- BT connected with future-proofed duct box for easy upgrades
*Additional Details:*
- Oak-engineered floors throughout downstairs
- Flush sash UPVC windows
- Solid oak kitchen and utility room doors with quartz worktops
- Main loft space boarded with power access
- Handover morning arranged for the new owner to set up relevant apps and demonstrate house features
- 10-year warranty on the property
- Landscaping will be completed and lawn will be seeded
This bespoke five bedroom detached house is a rare find, offering a perfect blend of luxury, comfort, and rural charm. Ideal for those looking to enjoy the beauty and tranquility of countryside living, this property is a true sanctuary and must be viewed in order to be fully appreciated.
Brochures
Brochure 1- COUNCIL TAXA payment made to your local authority in order to pay for local services like schools, libraries, and refuse collection. The amount you pay depends on the value of the property.Read more about council Tax in our glossary page.
- Ask agent
- PARKINGDetails of how and where vehicles can be parked, and any associated costs.Read more about parking in our glossary page.
- Yes
- GARDENA property has access to an outdoor space, which could be private or shared.
- Yes
- ACCESSIBILITYHow a property has been adapted to meet the needs of vulnerable or disabled individuals.Read more about accessibility in our glossary page.
- Ask agent
Cophall Drove, Little Downham, CB6
NEAREST STATIONS
Distances are straight line measurements from the centre of the postcode- Ely Station3.8 miles
- Manea Station4.6 miles
- Littleport Station4.7 miles
About the agent
Professional marketing for your property
Our agents offer a premium service that includes professional marketing. Professional photography, detailed descriptions and in-depth research of your local are!
Bespoke serviceEach property and situation is different. At iad, we understand this and make sure each client gets a service that is tailored to them.
A dedicated agentYour iad agent
is with you from start to end. You will d
Notes
Staying secure when looking for property
Ensure you're up to date with our latest advice on how to avoid fraud or scams when looking for property online.
Visit our security centre to find out moreDisclaimer - Property reference RX397762. The information displayed about this property comprises a property advertisement. Rightmove.co.uk makes no warranty as to the accuracy or completeness of the advertisement or any linked or associated information, and Rightmove has no control over the content. This property advertisement does not constitute property particulars. The information is provided and maintained by iad, Nationwide. Please contact the selling agent or developer directly to obtain any information which may be available under the terms of The Energy Performance of Buildings (Certificates and Inspections) (England and Wales) Regulations 2007 or the Home Report if in relation to a residential property in Scotland.
*This is the average speed from the provider with the fastest broadband package available at this postcode. The average speed displayed is based on the download speeds of at least 50% of customers at peak time (8pm to 10pm). Fibre/cable services at the postcode are subject to availability and may differ between properties within a postcode. Speeds can be affected by a range of technical and environmental factors. The speed at the property may be lower than that listed above. You can check the estimated speed and confirm availability to a property prior to purchasing on the broadband provider's website. Providers may increase charges. The information is provided and maintained by Decision Technologies Limited. **This is indicative only and based on a 2-person household with multiple devices and simultaneous usage. Broadband performance is affected by multiple factors including number of occupants and devices, simultaneous usage, router range etc. For more information speak to your broadband provider.
Map data ©OpenStreetMap contributors.





