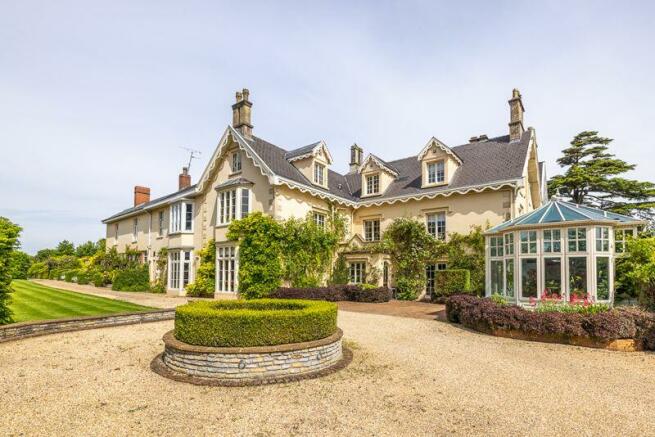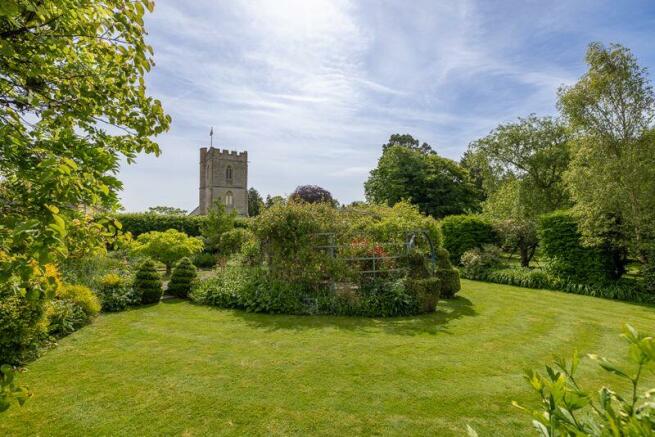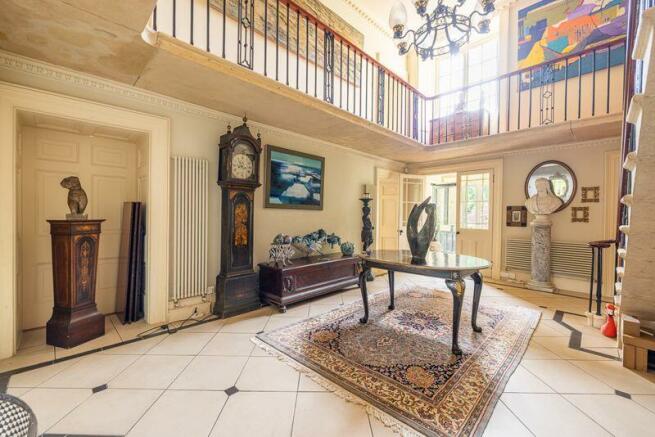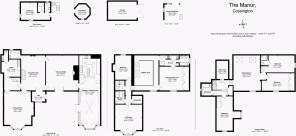
Cossington

- PROPERTY TYPE
Village House
- BEDROOMS
6
- BATHROOMS
4
- SIZE
Ask agent
- TENUREDescribes how you own a property. There are different types of tenure - freehold, leasehold, and commonhold.Read more about tenure in our glossary page.
Freehold
Key features
- Peaceful location next to medieval churchyard in a popular village
- A handsome historic house with generous accommodation
- Great living space and plenty of bedrooms & bathrooms
- Stunning gardens, swimming pool & hard tenis court
Description
THE MANOR, COSSINGTON, SOMERSET, TA7 8JR
Glastonbury and Street 7 miles, Taunton 14 miles, M5 4 miles, Bristol 30 miles
The Manor
The property is the major part of an important village Manor House (not listed). It has versatile and well decorated accommodation, excellent reception space, absolutely delightful gardens and an idyllic and picturesque position alongside a beautiful 11th Century medieval village church.
Summary
This elegant largely Georgian house is light and spacious, with very manageable and liveable accommodation. On the ground floor, the well-proportioned reception rooms all lead off directly from the double ceiling height reception hall with a cantilevered stone staircase and galleried landing. The south and west facing open plan garden room (with kitchen & dining areas) provides a magnificent entertaining space, a utility/laundry and two cloakrooms.
Upper floors
On the first floor are the south facing principal bedroom suite (with a luxurious en suite bathroom with jacuzzi bath and steam shower), the main south facing guest bedroom/library a further bedroom and a second bathroom.
On the second floor are a very comfortable sitting/family snug room, 3 bedrooms, a bathroom and a further en suite shower room, and a large walk-in loft storage area.
In all the house includes about 4,567 sq.ft. (424 sq.ms.) with 6 bedrooms and 4 bath or shower rooms.
Gardens, pool and tennis court
The grounds of just over an acre include many notable features and areas including a rose arbour, a stage where many village concerts and plays are performed, beautifully landscaped gardens, a stone Garden Pavilion overlooking the koi carp pond, the timber pavilion with additional guest space and outdoor kitchen area, swimming pool and a hard tennis court.
Location
The Manor is in the heart of the village approached through an impressive stone pillared entrance along a tree and copper beech hedge lined driveway to its position adjacent to the medieval church with which it enjoys a special relationship.
Description
The driveway leads into the grounds and opens to the beautiful view of this very handsome house with mature climbing roses and wisteria. It has a fine Stucco façade with elaborate decorative oak weatherboarding and a castellated front entrance. The property is largely south facing and benefits from large bay windows and French doors.
Internally there is a magnificent galleried entrance hall with an elegant cantilevered stone staircase, beautiful plasterworks with ornate coving, central ceiling roses and original and fully functioning window shutters. These, and many other period details, are complemented by a superb contemporary kitchen, several bathrooms and oil-fired central heating.
Accommodation
A panelled front door opens into the entrance vestibule/porch which has a tiled floor and glazed panelled double doors into the reception hall. This is a wonderful and very impressive entrance room with a splendid, cantilevered stone staircase with wrought iron balustrades and mahogany handrail. There are also alcoves, with fitted cupboards flanking the fireplace (at present not used).
A door opens from the hall to a large and comfortable sitting room which has a log burning fireplace, recessed cupboards, French windows to the south and faces onto the garden. This room then leads into the open plan kitchen/garden room which combines the kitchen & everyday dining space. This light and magnificent entertainment space room has underfloor heating, sandstone flooring, French garden doors and views to the garden and church.
*
The kitchen area has a lantern roof, and is well fitted and equipped with units, an island, polished marble work surfaces, an electric 5 oven Aga, a Miele electric oven and hob, and a large American style fridge.
Returning to the main hall, there is direct access to the main guest cloakroom with a fitted cupboard for coats. The dining room is accessed directly from the main hall and is beautifully proportioned with high ceilings and a bay window with the original shutters and outlooks towards the church. A small inner hall off the main hall leads to the second stair case in the property, the utility & laundry room and a cloakroom with basin and WC.
First Floor
The staircase rises to a galleried landing and to the east side of the house and the principal bedroom suite. The bedroom has an extensive range of built-in fitted wardrobes and an exceptional en-suite bathroom. One section has a shower/steam cubicle, another a jacuzzi bath and twin basins with cupboards below whilst a third screened section has a basin, bidet and loo. The room also has extensive linen storage cupboards.
On the west side of the gallery landing is a smaller landing area with access to a double bedroom with built-in cupboards, a shower room with WC and wash basin, and a large double bedroom with a south facing bay window and bookshelves.
A staircase rises from this inner landing leads up to the second floor.
Second floor
This floor also provides great accommodation with 3 bedrooms, (all benefitting from having fitted wardrobes) and one having an en suite shower room, a bathroom, a large walk-in loft store room and a very comfortable private family room/snug room with fitted bookcases.
Outside
The entrance drive with stone pillars leads to the house which stands beside the ancient church of St. Mary of the Virgin, the Chancel of which dates back to the 12th century.
The private drive (partly shared by the adjoining house) leads to a turning circle around a pond with box hedging. To the south, there is a York stone outdoor dining area surrounded by acers and mature shrubs and then a lawned garden stretches out with mature cedar trees down to a magnificent copper beech and yew hedge. This area is bounded by a hedge to the church yard to the south and west.
On one side is a lawned area maintained by the owners of the Manor. On the other side of the drive are south facing, well stocked herbaceous borders divided by box hedges filled with peonies, roses and bluebells.
**
The gravelled drive/path leads to double wrought iron gates which open to beautiful private landscaped gardens. These have been planned, landscaped and maintained to exceptional standards and include terraces, lawns, herbaceous borders, flowerbeds all divided by box hedges.
The garden enjoys many 'areas' - one feature is accessed via a circular lawn, edged by lavender, leading to the 'Garden of Helios' a rose covered arbor with box obelisks on all four corners built in the memory of the late Roger Elliot (the well-known astrologer). Another is the paved stage/terrace, surrounded by a backdrop of willow and jasmine and used for operas and Shakespeare plays in the village in the summer. To the very western boundary is a secret garden screened by a giant golden yew ball filled with raised beds containing magnolia, camelias, peonies, helibores and a fine marble Chinese Buddhist Tower.
***
Neatly tucked away are a garden store shed, greenhouse and composting area and incinerator.
Beyond, the stage, the garden path leads through a yew arch to a wildflower area and a peaceful and tranquil 'meditation' pavilion of timber and brick construction with open sides on the south and east with views to the church overlooking the koi carp pond.
The garden pathway continues, flanked by rockeries and ponds to the heated swimming pool and recreational area with a pool dining area. The pool is set in a large, paved private terrace with an pool house. This building contains an outside covered kitchen with a sink, hob stove, fridge and barbeque and internally has a bedroom/changing area, shower and cloakroom (basin & loo).
Close by, is the stone pool house which houses the pool air source heat pump, filtering system and provides storage.
****
Just beyond the pool is another large timber gardening tool/storage shed and the all-weather hard tennis court. To the north and east sides (so south and west facing) are the well-stocked vegetable garden with raised beds, espaliered fruit trees and cages for soft fruit. The beds contain established asparagus beds, artichokes, rhubarb, fennel, mint and the mature and productive fruit trees include pears, peaches, apricot, fig, greengage and Victoria plums.
Of note
Over the years, The Manor and the stage in the garden has been the host of many classical concerts by internationally renowned musicians.
About the area
Cossington is a traditional village with its' historic church, a primary school, pub and village hall. It lies between the towns of Bridgwater and Street. The M5 motorway, (junction 23), is less than 4 miles away with fast access north to Bristol & south to Taunton with a main line rail connection to London. Excellent state and independent schools in close proximity include local primary schools, Millfield, Wells Cathedral School, Sidcot and the Taunton Schools.
Bristol and Exeter airports are both within easy reach.
Cossington is one of the Polden villages which lie to the north (and well away from) the main road from Bridgwater and the M5 to Street, Glastonbury and the east.
The villages combine to provide an extensive range of amenities and facilities and create an active, friendly community participating in a very wide range of social and cultural events.
Brief History
The Manor in Cossington was part of the ancient Polden Estate of Glastonbury Abbey.
The property is listed in the Domesday Book under the 'Land of St Mary of Glastonbury as 'the abbot Cossington' and it is believed that the oldest room in The Manor, now the Dining Room, served as the office for the collection of tithes from the substantial landholdings.
At one time was home to the Brent family who gave their name to the nearby landmark of Brent Knoll. The Manor's impressive South facing façade dates back to the 1830s by the architect Richard Carver – a prolific architect of churches and secular buildings in Somerset. These changes include the carved and decorated barge boards, a castellated main entrance and a stone Somerset Griffin over the front door.
The property has been lovingly restored and improved over many years and is in excellent decorative order.
Property Information
Postcode: TA7 8JR
What threewords - giggled.various.skippers
Directs to drive entrance.
Services: Mains electricity, water, drainage. Oil fired central heating
Local Authority: Somerset County Council.
Tax Band: E Updated EPC awaited
Contents, Fixtures and Fittings: All curtains, blinds and fitted carpets are included in the sale. All other contents including chandeliers, fixtures and fittings, garden ornaments and statues are specifically excluded from the sale. Items may be available by separate negotiations.
Important Information
Roderick Thomas, their clients and any joint agents state that these details are for general guidance only and accuracy cannot be guaranteed. They do not constitute any part of any contract. All measurements are approximate and floor plans are to give a general indication only and are not measured accurate drawings. No guarantees are given with regard to planning permission or fitness for purpose. No apparatus, equipment, fixture or fitting has been tested. Items shown in photographs are not necessarily included. Purchasers must satisfy themselves on all matters by inspection or otherwise. VIEWINGS - interested parties are advised to check availability and current situation prior to travelling to see any property
Brochures
Full Details- COUNCIL TAXA payment made to your local authority in order to pay for local services like schools, libraries, and refuse collection. The amount you pay depends on the value of the property.Read more about council Tax in our glossary page.
- Band: E
- PARKINGDetails of how and where vehicles can be parked, and any associated costs.Read more about parking in our glossary page.
- Yes
- GARDENA property has access to an outdoor space, which could be private or shared.
- Yes
- ACCESSIBILITYHow a property has been adapted to meet the needs of vulnerable or disabled individuals.Read more about accessibility in our glossary page.
- Ask agent
Cossington
NEAREST STATIONS
Distances are straight line measurements from the centre of the postcode- Bridgwater Station3.7 miles
- Highbridge & Burnham Station4.7 miles
About the agent
As an Estate Agent and Chartered Surveyor, I have been selling properties for over 30 years. I, and everyone in my business, appreciate that all properties, buyers and sellers are unique and treat them accordingly. We fully understand the emotional ups and downs that come with buying a property. We are happy to explain all the details, procedures, legal and financial matters.
Industry affiliations

Notes
Staying secure when looking for property
Ensure you're up to date with our latest advice on how to avoid fraud or scams when looking for property online.
Visit our security centre to find out moreDisclaimer - Property reference 12395908. The information displayed about this property comprises a property advertisement. Rightmove.co.uk makes no warranty as to the accuracy or completeness of the advertisement or any linked or associated information, and Rightmove has no control over the content. This property advertisement does not constitute property particulars. The information is provided and maintained by Roderick Thomas, Wells. Please contact the selling agent or developer directly to obtain any information which may be available under the terms of The Energy Performance of Buildings (Certificates and Inspections) (England and Wales) Regulations 2007 or the Home Report if in relation to a residential property in Scotland.
*This is the average speed from the provider with the fastest broadband package available at this postcode. The average speed displayed is based on the download speeds of at least 50% of customers at peak time (8pm to 10pm). Fibre/cable services at the postcode are subject to availability and may differ between properties within a postcode. Speeds can be affected by a range of technical and environmental factors. The speed at the property may be lower than that listed above. You can check the estimated speed and confirm availability to a property prior to purchasing on the broadband provider's website. Providers may increase charges. The information is provided and maintained by Decision Technologies Limited. **This is indicative only and based on a 2-person household with multiple devices and simultaneous usage. Broadband performance is affected by multiple factors including number of occupants and devices, simultaneous usage, router range etc. For more information speak to your broadband provider.
Map data ©OpenStreetMap contributors.





