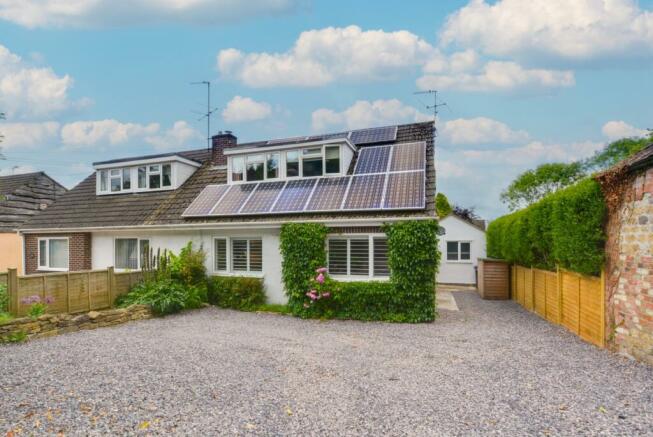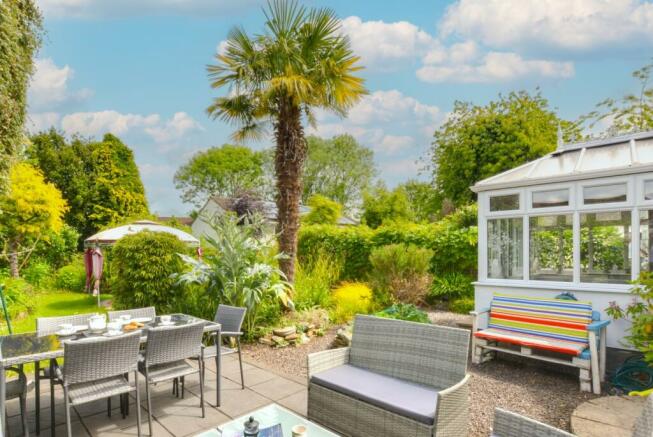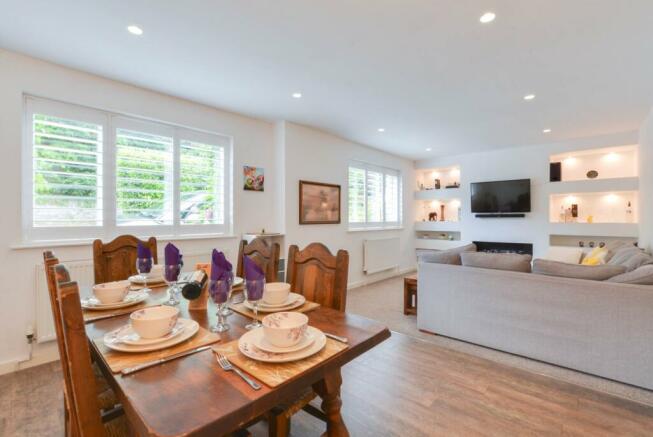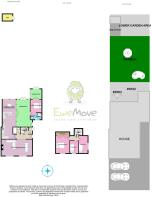Leigh Road, Westbury, BA13

- PROPERTY TYPE
Semi-Detached
- BEDROOMS
4
- BATHROOMS
2
- SIZE
Ask agent
- TENUREDescribes how you own a property. There are different types of tenure - freehold, leasehold, and commonhold.Read more about tenure in our glossary page.
Freehold
Key features
- 4 Bedroom Chalet with Annexe
- Kitchen/Breakfast/Family Room
- Open Plan Lounge/Dining Room
- Annexe/4th Bedroom with Ensuite Wet Room & Conservatory
- Conservatory
- Private Landscaped Rear Garden
- Gravelled Driveway Providing Parking for Several Vehicles
- Owned Solar Panels
- Close to Local Shops and Schools
Description
Welcome to this four-bedroom semi-detached chalet bungalow, offering a perfect blend of comfort, and modern convenience.
As you step inside, you'll be greeted by a light and airy lounge/dining room, adorned with charming white wooden shutters on the windows, creating a warm and inviting atmosphere. The spacious kitchen/breakfast/family room is well equipped with integrated appliances and views of the rear garden. The ground floor also boasts a versatile fully insulated conservatory with central heating and an adjoining annexe, complete with a double bedroom and an ensuite wet room. A second conservatory also fully insulated with an electric panel heater overlooks the picturesque garden, providing an ideal space for relaxation. Additionally, the ground floor includes a family bathroom and a convenient cloakroom.
Upstairs, you'll find the master bedroom, a further double bedroom, and a single bedroom currently used as a home office/reading room, offering ample space for family and guests.
The fully enclosed, landscaped garden is a private haven designed for both relaxation and entertaining. Discover various feature areas, including a covered BBQ and pizza oven, perfect for al fresco dining. Unwind in the covered sunken seating area, enjoy the tranquility of ornamental ponds, or soak up the sun on the patio sun terrace.
To the front of the property is a gravelled driveway with parking for several vehicles. The property has owned solar panels for energy efficiency.
This versatile chalet bungalow is an exceptional opportunity to acquire a home that can cater for elderly relatives or family members who require their own space whilst still being close to the family or for those seeking a home office space. An internal viewing is a must to fully appreciate all that this property has to offer.
Entrance Hall
Double sliding doors to lounge/dining room, kitchen/breakfast room, bathroom, cloakroom, and built in cupboard, stairs to first floor with Velux window over
Lounge Diner
6.77m x 3.77m - 22'3" x 12'4"
Two windows to front with wooden shutters, feature gas fire inset in chimney breast with shelving to each side
Kitchen / Breakfast Room/Family Room
9.53m x 3.1m - 31'3" x 10'2"
Range of wall and base units, built in fan assisted oven, built in gas hob with extractor hood over, integrated fridge, integrated freezer, integrated dishwasher, integrated washing machine, integrated tumble dryer, wall mounted Worcester gas combi boiler, double glazed doors to conservatory and a large window overlooking the garden
Conservatory
6.2m x 3.16m - 20'4" x 10'4"
Double doors to the rear garden, door to annexe/fourth bedroom with ensuite wet room, door to side of property providing independent access from the front of the property
Annexe/Bedroom 4
3.76m x 2.62m - 12'4" x 8'7"
Window to front and side, door to ensuite wet room, French doors to second conservatory
Wet Room
Window to front, electric shower, WC, wash hand basin inset in vanity unit, heated chrome towel rail
Second Conservatory
2.4m x 2.3m - 7'10" x 7'7"
French doors to rear garden.
Bathroom
Panelled bath with mains shower over, wash hand basin inset in vanity unit, heated towel rail.
Cloakroom
Window to rear, WC, wash hand basin
First Floor Landing
Doors to bedrooms one, two, and three, and double doors to eaves storage
Master Bedroom
4.41m x 3m - 14'6" x 9'10"
Window to front, built in wardrobes with hanging and storage
compartments behind making good use of the eaves
Bedroom 2
4.04m x 2.2m - 13'3" x 7'3"
Window to the side, double doors leading to storage in the eaves
Bedroom 3
3m x 1.95m - 9'10" x 6'5"
Window to the front, access to loft space
Front Garden
Laid to gravelled driveway providing parking for several cars.This property benefits from owned solar panels. The current owners are receiving around £500-600 return per annum.
Rear Gardens
Private and non overlooked landscaped garden designed to have many different feature areas including a secluded rear lower area with an ornamental pond, seating area and garden shed, a sunken seating area to centre with covered gazebo, and a covered barbecue and pizza oven area. There is a large patio terrace with a surrounding lawn, many mature trees including two palm trees, and an abundance of shrubs and flowers.
- COUNCIL TAXA payment made to your local authority in order to pay for local services like schools, libraries, and refuse collection. The amount you pay depends on the value of the property.Read more about council Tax in our glossary page.
- Band: C
- PARKINGDetails of how and where vehicles can be parked, and any associated costs.Read more about parking in our glossary page.
- Yes
- GARDENA property has access to an outdoor space, which could be private or shared.
- Yes
- ACCESSIBILITYHow a property has been adapted to meet the needs of vulnerable or disabled individuals.Read more about accessibility in our glossary page.
- Ask agent
Leigh Road, Westbury, BA13
NEAREST STATIONS
Distances are straight line measurements from the centre of the postcode- Westbury Station0.9 miles
- Dilton Marsh Station1.0 miles
- Warminster Station3.5 miles
About the agent
We’re a multi award-winning estate agent, covering Trowbridge, Melksham and surrounding areas.
I’m Brian Marsh Director and owner of EweMove Trowbridge and Melksham Branch and together with Penny Sweeney Associate Director, we have more than 20 years’ experience in our local property market.
Our EweMove philosophy is simple, the customer is at the heart of everything we do.
We pride ourselves in providing an exceptional customer experience, whether you’re a seller, landlord,
Notes
Staying secure when looking for property
Ensure you're up to date with our latest advice on how to avoid fraud or scams when looking for property online.
Visit our security centre to find out moreDisclaimer - Property reference 10521213. The information displayed about this property comprises a property advertisement. Rightmove.co.uk makes no warranty as to the accuracy or completeness of the advertisement or any linked or associated information, and Rightmove has no control over the content. This property advertisement does not constitute property particulars. The information is provided and maintained by EweMove, Trowbridge. Please contact the selling agent or developer directly to obtain any information which may be available under the terms of The Energy Performance of Buildings (Certificates and Inspections) (England and Wales) Regulations 2007 or the Home Report if in relation to a residential property in Scotland.
*This is the average speed from the provider with the fastest broadband package available at this postcode. The average speed displayed is based on the download speeds of at least 50% of customers at peak time (8pm to 10pm). Fibre/cable services at the postcode are subject to availability and may differ between properties within a postcode. Speeds can be affected by a range of technical and environmental factors. The speed at the property may be lower than that listed above. You can check the estimated speed and confirm availability to a property prior to purchasing on the broadband provider's website. Providers may increase charges. The information is provided and maintained by Decision Technologies Limited. **This is indicative only and based on a 2-person household with multiple devices and simultaneous usage. Broadband performance is affected by multiple factors including number of occupants and devices, simultaneous usage, router range etc. For more information speak to your broadband provider.
Map data ©OpenStreetMap contributors.





