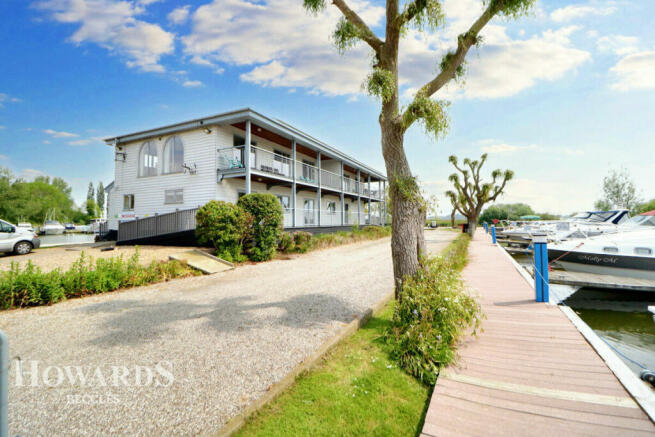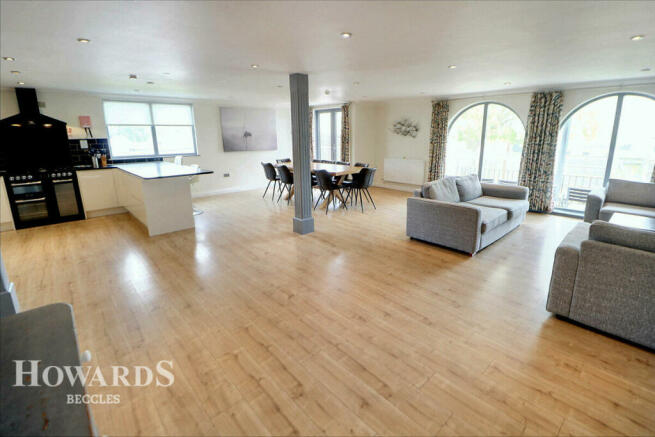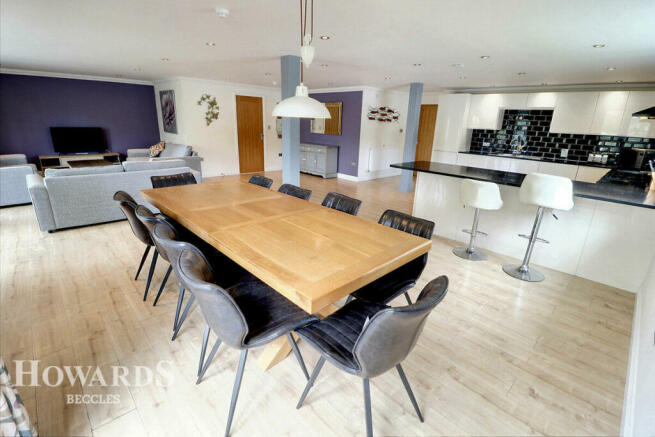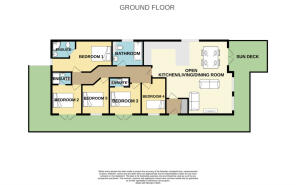
Staithe Road, Burgh St. Peter

- PROPERTY TYPE
Lodge
- BEDROOMS
5
- BATHROOMS
4
- SIZE
Ask agent
Key features
- Waterside Holiday Lodge
- Commercial Holiday Let Income - Approx £53,000 per Annum
- Accessible All Year Round
- River Views
- Enclosed Garden with Decking and Hot Tub
- Five Bedrooms
- Three with Ensuites
- Open Plan Living
- Generous Rooms
- Ground Floor Living
Description
As you approach the property, you are greeted by an impressive façade and ample off-road parking. The entrance hall sets the scene adorned with a tasteful neutral décor, invites you to shed the burdens of the outside world, offering a convenient cupboard for coats and shoes, ensuring that everything has its place. The spacious hallway serves as a perfect prelude to the expansive open-plan living area, which is the heart of this magnificent home.
Designed with both comfort and entertainment in mind, the open-plan space seamlessly integrates the kitchen, dining, and lounge areas. The kitchen is a chef's dream with a focal Rangemaster style cooker and granite worktops finish the high gloss custom cabinetry. Its layout encourages social interaction, allowing you to cook while chatting with guests or family members seated at the breakfast bar or dining table. The dining area, bathed in natural light from large windows, is perfect for hosting dinner parties, while the adjoining lounge provides a cozy haven overlooking the rear garden.
Step outside onto the extensive decking that wraps around the property, where you can soak in the serene river vistas and enjoy the gentle sounds of the water. This outdoor space is ideal for summer barbecues, alfresco dining, or simply lounging in the sun. The crowning jewel of the deck is the luxurious sunken hot tub, offering a perfect spot to unwind - whether you're sipping a glass of wine on a warm evening or relaxing in the bubbles on a crisp winter day, the hot tub is an irresistible feature.
The property includes an enclosed garden, offering a safe and secure environment for children and pets to play. It’s a delightful space for gardening enthusiasts or those who simply enjoy the beauty of well-maintained outdoor areas. The garden is easily accessible from the decking, making it a seamless extension of the living space.
Inside, the home offers five generously-sized double bedrooms, three of which boast en-suite bathrooms, providing the utmost in privacy and convenience. Each bedroom is a sanctuary, offering a neutral palette that can easily be personalized to your taste. The en-suite bathrooms are elegantly appointed, featuring modern fixtures and fittings, ensuring that comfort and style are paramount.
The family bathroom, equally luxurious, is designed to cater to the needs of both guests and family members. It includes a full suite with a large bathtub, perfect for unwinding after a day spent exploring the local area or enjoying the on site facilities including the swimming pool, the restaurant or boating.
This exceptional property is not just a holiday home, but a lifestyle choice. It offers the perfect setting for entertaining, whether you’re hosting an intimate dinner party, a family gathering, or a festive celebration.
Further more, it offers an incredible investment opportunity as an unparalleled commercial holiday let.
Entrance Hall
External double glazed door to front aspect, fitted cloaks cupboard, coving, radiator, laminate to floor.
Open Plan Living Area
28'5 max x 32'2 max
External double glazed french doors leading out to the garden, two double glazed full length windows overlooking the garden, further double glazed window to rear aspect. Fitted high gloss kitchen with a selection and wall of wall and base units with granite worktops and tile splashbacks, large breakfast bar, space for a range master style gas cooker, integrated fridge/freezer and dishwasher. coving, radiators, laminate to floor.
Lobby
Coving, laminate to floor.
Master Bedroom
17'7 x 12'4
Double glazed window to side aspect, coving, radiator, carpet to floor. Door leading to the ensuite.
Ensuite 1
Three piece suite comprising of a corner shower cubicle with rainfall showerhead and separate shower attachment, vanity wash basin and low level WC, heated chrome towel radiator, extractor fan, coving, fully tiled.
Ensuite 2
Three piece suite comprising of a large shower cubicle with rainfall showerhead and separate shower attachment, vanity wash basin and low level WC, heated chrome towel radiator, extractor fan, coving, fully tiled.
Ensuite 3
Three piece suite comprising of a large shower cubicle with rainfall showerhead and separate shower attachment, vanity wash basin and low-level WC, heated chrome radiator, extractor fan, coving, fully tiled.
Bedroom Two
12'6 x 11'8
External double glazed french doors leading out to the balcony, further double glazed window to side aspect, coving, radiator, carpet to floor. Door leading to the ensuite.
Bedroom Three
12'7 x 12'7
External double glazed french doors leading out to the balcony, coving, radiator, carpet to floor. Door leading to the ensuite.
Bedroom Four
14'4 max x 12'7
Double glazed window to front aspect, coving, radiator, carpet to floor.
Bedroom Five
14'3 x 10'1
Double glazed window to front aspect, coving, radiator, carpet to floor.
Bathroom
Double glazed privacy window to rear aspect, three piece suite comprising of a panel bath with wall mounted shower over and fitted shower screen, vanity wash basin and low level WC, heated chrome towel radiator, further radiator, extractor fan, coving, fully tiled walls, laminate to floor.
Outside
There is a fully enclosed non-overlooked garden mainly laid to lawn with a timber decking complete with hot tub and gated access. There is also a wraparound composite balcony with ramp access to the entrance.
Parking
There is a shingled driveway providing ample off road parking.
Agents Note
This holiday home can be accessed all year round but must not be your sole residence.
The commercial holiday let income could potentially generate approx £54,000 per annum.
The lodge is wheelchair accessible.
There is a 125 year lease – commenced on 01/01/2022.
Annual site charges include a ground rent of £4,801.78 + VAT = £5,762.14 and a service charge of £982.73 + VAT = £1,179.28 (estimate).
The on site facilities include: Ferry to Carlton marshes and access to Oulton Broad, Waveney Inn Bar, restaurant & Hotel, Launderette, Swimming Pool, Marina, Play area, Touring, Boat hire (to be launched summer 2024), Boat club (exclusive to owners).
Pets are welcome.
Disclaimer
Howards Estate Agents also offer a professional, ARLA accredited Lettings and Management Service. If you are considering renting your property in order to purchase, are looking at buy to let or would like a free review of your current portfolio then please call the Lettings Branch Manager on the number shown above.
Howards Estate Agents is the seller's agent for this property. Your conveyancer is legally responsible for ensuring any purchase agreement fully protects your position. We make detailed enquiries of the seller to ensure the information provided is as accurate as possible. Please inform us if you become aware of any information being inaccurate.
Brochures
Brochure 1- COUNCIL TAXA payment made to your local authority in order to pay for local services like schools, libraries, and refuse collection. The amount you pay depends on the value of the property.Read more about council Tax in our glossary page.
- Ask agent
- PARKINGDetails of how and where vehicles can be parked, and any associated costs.Read more about parking in our glossary page.
- Yes
- GARDENA property has access to an outdoor space, which could be private or shared.
- Yes
- ACCESSIBILITYHow a property has been adapted to meet the needs of vulnerable or disabled individuals.Read more about accessibility in our glossary page.
- Ask agent
Energy performance certificate - ask agent
Staithe Road, Burgh St. Peter
NEAREST STATIONS
Distances are straight line measurements from the centre of the postcode- Oulton Broad South Station1.8 miles
- Oulton Broad North Station2.0 miles
- Somerleyton Station2.1 miles
About the agent
If you're looking to buy or sell your home or property in Beccles, you'll find Howards Estate Agents offers a complete range of professional services for both buyers and sellers.
Howards Beccles are proud to have been part of the local community for many years, supporting clients through various market conditions, while always providing
specialist local advice - from current market conditions to property availability and local amenities.
Through a c
Notes
Staying secure when looking for property
Ensure you're up to date with our latest advice on how to avoid fraud or scams when looking for property online.
Visit our security centre to find out moreDisclaimer - Property reference 0381_HOW038102557. The information displayed about this property comprises a property advertisement. Rightmove.co.uk makes no warranty as to the accuracy or completeness of the advertisement or any linked or associated information, and Rightmove has no control over the content. This property advertisement does not constitute property particulars. The information is provided and maintained by Howards, Covering Beccles. Please contact the selling agent or developer directly to obtain any information which may be available under the terms of The Energy Performance of Buildings (Certificates and Inspections) (England and Wales) Regulations 2007 or the Home Report if in relation to a residential property in Scotland.
*This is the average speed from the provider with the fastest broadband package available at this postcode. The average speed displayed is based on the download speeds of at least 50% of customers at peak time (8pm to 10pm). Fibre/cable services at the postcode are subject to availability and may differ between properties within a postcode. Speeds can be affected by a range of technical and environmental factors. The speed at the property may be lower than that listed above. You can check the estimated speed and confirm availability to a property prior to purchasing on the broadband provider's website. Providers may increase charges. The information is provided and maintained by Decision Technologies Limited. **This is indicative only and based on a 2-person household with multiple devices and simultaneous usage. Broadband performance is affected by multiple factors including number of occupants and devices, simultaneous usage, router range etc. For more information speak to your broadband provider.
Map data ©OpenStreetMap contributors.





