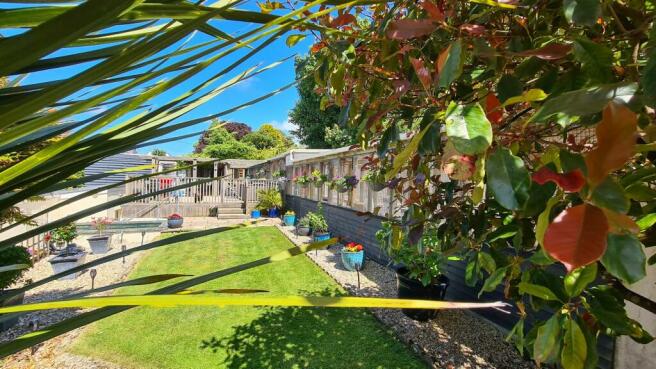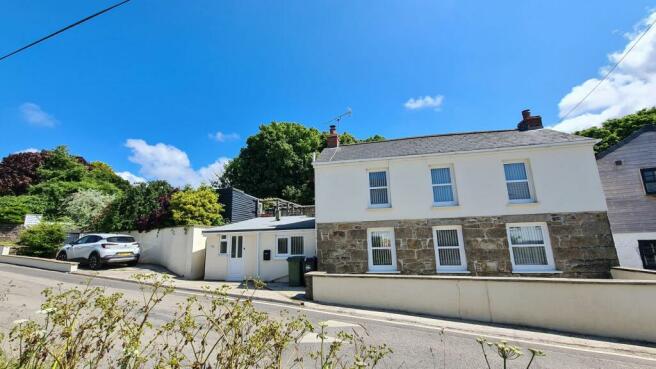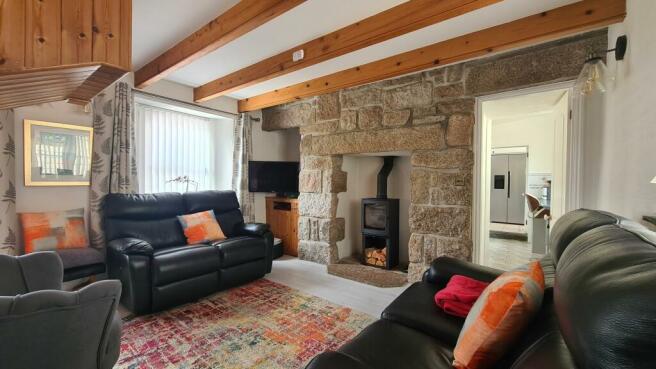High Lanes, Hayle, TR27

- PROPERTY TYPE
Detached
- BEDROOMS
2
- BATHROOMS
1
- SIZE
Ask agent
- TENUREDescribes how you own a property. There are different types of tenure - freehold, leasehold, and commonhold.Read more about tenure in our glossary page.
Freehold
Key features
- NO ONWARD CHAIN - VIEWING highly advised
- TWO/THREE Bedroom detached residence
- Extensive plot with DEVELOPMENT opportunity
- PARKING for MULTIPLE cars
- Beautiful enclosed SUNNY gardens
- Lounge with WOOD BURNER and BEAM ceiling
- Extensive OUTBUILDINGS with power and water
- Convenient for SCHOOLS, A30, bus routes and the stunning BEACHES
- Groundfloor WC plus first floor bathroom
Description
NO ONWARD CHAIN - Viewing of this exceptional property is highly advised. Welcome to this unique two/three-bedroom detached residence nestled on an extensive plot with potential DEVELOPMENT possibilities subject to the necessary planning permissions or just enjoy it as a wonderful family home depending on personal requirements. This property boasts parking for multiple cars, making it convenient for both residents and guests. The stunning enclosed sunny gardens provide a tranquil retreat, enhancing the charm and desirability of this home. Inside, the lounge features a captivating wood burner and a charming beam ceiling, adding character to the space. Additionally, the property offers ground-floor WC and a first-floor bathroom for convenience. The extensive outbuildings come equipped with power and water, providing flexibility for various uses. Conveniently located near schools, the A30, bus routes, and beautiful beaches, this property offers not just a home but a lifestyle.
The outside space of this property is equally captivating, offering a blend of functionality and charm. The front of the property faces the roadside, offering an extra off-road parking space in addition to the car park. Moving to the rear, the majority of the garden area is currently utilised as a DEFRA 5 Star rated cattery. A patio courtyard located directly behind the property leads to a storeroom/workshop, offering practical storage solutions. Ascending the steps, you'll discover a beautifully manicured lawned garden and a decked sun terrace, complete with a pond and a variety of mature plants, trees, and shrubs, creating a serene outdoor oasis. Seamlessly integrated into the garden space is the access to the Cattery. The side of the property features extensive parking suitable for multiple cars, currently utilised mainly for the owners business. This vast area presents versatile possibilities, including potential redevelopment or the construction of a dream double/triple garage, catering to a variety of needs and desires.
EPC Rating: F
ENTRANCE / UTILTY ROOM
4.73m x 2.1m
Doors to both front and rear. Stainless steel sink unit. Tiled floor. Radiator. Floor mounted boiler. Doors to storage cupboards and separate Cloakroom. Space for fridge freezer, washing machine and tumble drier. Opening to kitchen.
CLOAKROOM
Double glazed frosted window. Low level WC. Wash hand basin.
KITCHEN
3.56m x 2.7m
Double glazed window to front aspect. Double glazed feature arch window to rear. Range of built-in wall and base units. 5 ring gas hob. Eye level double oven. Radiator. Built-in breakfast bar below arch window.
LIVING ROOM
4m x 3.93m
Dual aspect double glazed windows to front and rear aspect. Radiator. Attractive granite fireplace housing a woodburning stove. Stairs rise to first floor. Door to Dining room / Bedroom Three if required.
DINING ROOM / BEDROOM THREE
3.9m x 3.2m
Spacious room again with double glazed windows to front and rear aspect's. Radiator. Depending on personal requirements this room could easily be used as a downstairs bedroom.
LANDING
Double glazed window to rear aspect with slate sill below. Doors to both bedrooms and bathroom.
BEDROOM ONE
3.95m x 3m
Generous double bedroom. Double glazed window to front aspect. Radiator. Built-in wardrobe.
BEDROOM TWO
4.47m x 1.92m
( Maximum measurements ) Two double glazed windows to front aspect. Radiator.
BATHROOM
Double glazed window to rear aspect. Corner bath. Walk-in shower cubicle. Low level WC. Wash hand basin in vanity unit.
OUTSIDE FRONT & SIDE
The majority of the front faces the roadside. There is off road parking and a small courtyard with access to the property.
To the side there is a large area for parking which is currently used more for the Cattery business, however this vast space may also appeal to someone looking to DEVELOP the plot or just have a generous driveway for their main residence or build a large DOUBLE or TRIPLE garage.
OUTSIDE - REAR
The rear garden is extensively used by the vendor as a DEFRA 5 Star rated cattery with capacity for over 50 cats.
Directly behind the property itself is a patio courtyard with access to a storeroom / workshop. Steps rise to a beautiful lawned garden and decked sun terrace housing a pond and a mixture of mature plants, trees and shrubs. From here is access to the Cattery.
CATTERY
The cattery has its own entrance with parking and can be run independently from the property if required.
Financial details can be shared on request.
SERVICES
The following services are available at the property however we have not verified connection, mains electricity, bottled gas, mains water, private drainage via Septic tank, broadband/telephone subject to tariffs and regulations.
Front Garden
The majority of the front faces the roadside. There is off road parking and a small courtyard with access to the property.
Rear Garden
Directly behind the property itself is a patio courtyard with access to a storeroom / workshop. Steps rise to a beautiful lawned garden and decked sun terrace housing a pond and a mixture of mature plants, trees and shrubs. From here is access to the Cattery.
- COUNCIL TAXA payment made to your local authority in order to pay for local services like schools, libraries, and refuse collection. The amount you pay depends on the value of the property.Read more about council Tax in our glossary page.
- Band: C
- PARKINGDetails of how and where vehicles can be parked, and any associated costs.Read more about parking in our glossary page.
- Yes
- GARDENA property has access to an outdoor space, which could be private or shared.
- Rear garden,Front garden
- ACCESSIBILITYHow a property has been adapted to meet the needs of vulnerable or disabled individuals.Read more about accessibility in our glossary page.
- Ask agent
High Lanes, Hayle, TR27
NEAREST STATIONS
Distances are straight line measurements from the centre of the postcode- Hayle Station0.7 miles
- Lelant Station1.5 miles
- Lelant Saltings Station1.8 miles
About the agent
Lang Llewellyn & Co are a collective of award winning Propertymark trusted property professionals offering a range of property services to clients across Cornwall. Our team are genuinely passionate about what we do, family and community is at the heart of our agency. We are an independent and locally run agency, with close links to the local Cornish community.
Whether you are a property owner looking to get advice on your biggest asset, someone looking for a home in Cornwall or an inves
Notes
Staying secure when looking for property
Ensure you're up to date with our latest advice on how to avoid fraud or scams when looking for property online.
Visit our security centre to find out moreDisclaimer - Property reference f1f6efa7-12f0-4127-a817-54ef36be7505. The information displayed about this property comprises a property advertisement. Rightmove.co.uk makes no warranty as to the accuracy or completeness of the advertisement or any linked or associated information, and Rightmove has no control over the content. This property advertisement does not constitute property particulars. The information is provided and maintained by Lang Llewellyn & Co, Penryn. Please contact the selling agent or developer directly to obtain any information which may be available under the terms of The Energy Performance of Buildings (Certificates and Inspections) (England and Wales) Regulations 2007 or the Home Report if in relation to a residential property in Scotland.
*This is the average speed from the provider with the fastest broadband package available at this postcode. The average speed displayed is based on the download speeds of at least 50% of customers at peak time (8pm to 10pm). Fibre/cable services at the postcode are subject to availability and may differ between properties within a postcode. Speeds can be affected by a range of technical and environmental factors. The speed at the property may be lower than that listed above. You can check the estimated speed and confirm availability to a property prior to purchasing on the broadband provider's website. Providers may increase charges. The information is provided and maintained by Decision Technologies Limited. **This is indicative only and based on a 2-person household with multiple devices and simultaneous usage. Broadband performance is affected by multiple factors including number of occupants and devices, simultaneous usage, router range etc. For more information speak to your broadband provider.
Map data ©OpenStreetMap contributors.



